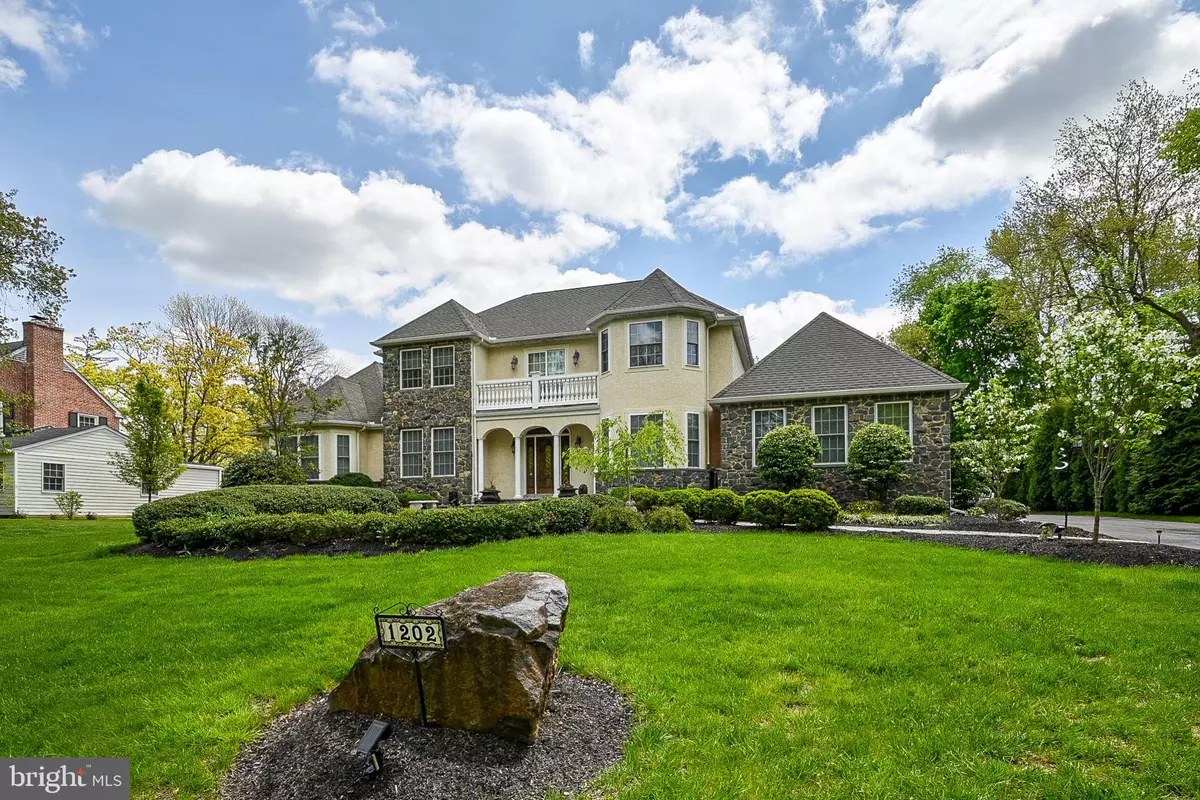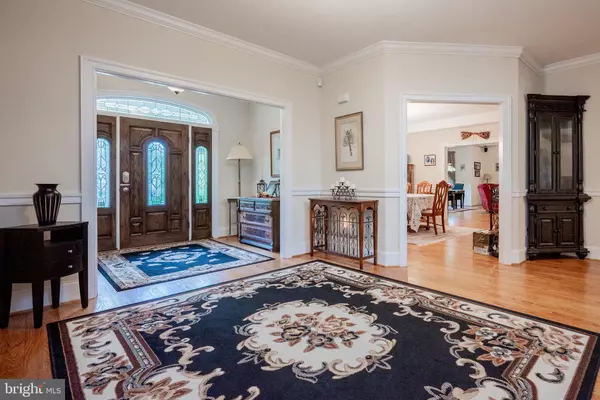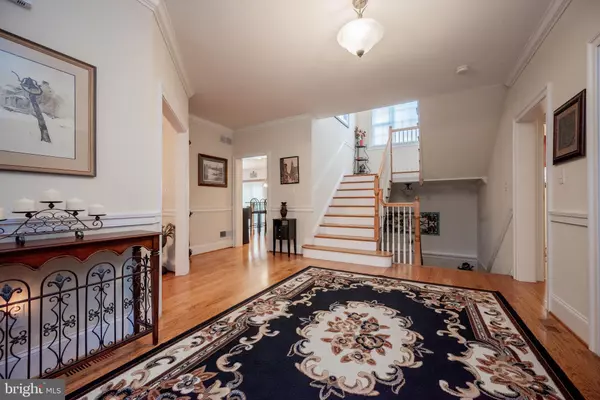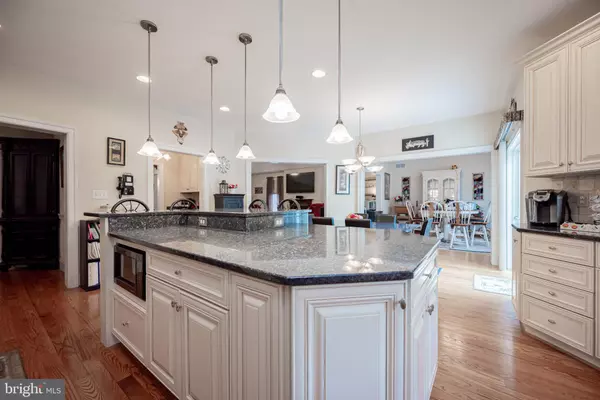$1,050,000
$1,250,000
16.0%For more information regarding the value of a property, please contact us for a free consultation.
5 Beds
5 Baths
4,675 SqFt
SOLD DATE : 10/06/2022
Key Details
Sold Price $1,050,000
Property Type Single Family Home
Sub Type Detached
Listing Status Sold
Purchase Type For Sale
Square Footage 4,675 sqft
Price per Sqft $224
Subdivision Westover Hills
MLS Listing ID DENC2022474
Sold Date 10/06/22
Style Colonial,Traditional
Bedrooms 5
Full Baths 3
Half Baths 2
HOA Fees $117/ann
HOA Y/N Y
Abv Grd Liv Area 4,675
Originating Board BRIGHT
Year Built 2005
Annual Tax Amount $9,033
Tax Year 2021
Lot Size 0.710 Acres
Acres 0.71
Lot Dimensions 0.00 x 0.00
Property Description
Welcome to 1202 Hopeton Rd, located in the sought after community of Westover Hills! Situated on .71 acres with over 4600 square feet of above ground living space, this custom built 5 bedroom and 3.2 bathroom home has everything you've been searching for and more! Multi-zoned HVAC, high ceilings with gorgeous hardwood flooring, a cozy gas fireplace in the family room, first floor owner's suite, spectacular blue pearl granite seated atop custom cabinetry in the kitchen with stainless steel appliances including a high-end Decor range, wet bar area with an additional stainless steel dishwasher, finished basement with bar area and soundproof movie room! The owners built this remarkable home and the carefully added touches show throughout, including a sprinkler system in the front yard, poured concrete foundation with added 12" thick front wall, a generator to handle those unexpected power outages, security system, insulated basement crawl spaces to reduce sound and add to the energy efficiency. The attention to detail does not stop there! The living room is wired for surround sound, a convenient central vacuum system, sump pump with hydro back-up for added protection, and basement walk-out, equipped with bilco doors. The backyard is its own private oasis with mature trees, a gazebo and oversized shed with garage door to store all of your lawn equipment and mower of your choice. Finally, a long driveway for plenty of off-street parking, leading to a 3 car garage. Convenient and close to everything including all major roadways, downtown Wilmington, 30 mins from the city of Philadelphia and PHL airport, major shopping and malls, State parks, Winterthur museum and so much more!
Location
State DE
County New Castle
Area Wilmington (30906)
Zoning NC15
Rooms
Basement Fully Finished, Heated, Poured Concrete, Sump Pump, Walkout Stairs
Main Level Bedrooms 1
Interior
Interior Features Central Vacuum, WhirlPool/HotTub, Walk-in Closet(s), Wet/Dry Bar, Wood Floors
Hot Water Natural Gas
Heating Forced Air, Zoned
Cooling Central A/C
Flooring Hardwood
Fireplaces Number 1
Fireplaces Type Gas/Propane
Fireplace Y
Heat Source Natural Gas
Laundry Main Floor
Exterior
Exterior Feature Porch(es)
Garage Spaces 12.0
Utilities Available Cable TV, Natural Gas Available, Electric Available, Water Available
Amenities Available Security
Water Access N
Roof Type Asphalt,Shingle
Accessibility Level Entry - Main
Porch Porch(es)
Total Parking Spaces 12
Garage N
Building
Story 2
Foundation Slab
Sewer Public Sewer
Water Public
Architectural Style Colonial, Traditional
Level or Stories 2
Additional Building Above Grade, Below Grade
Structure Type 9'+ Ceilings,Dry Wall,High
New Construction N
Schools
School District Red Clay Consolidated
Others
HOA Fee Include Snow Removal,Other
Senior Community No
Tax ID 07-030.30-150
Ownership Fee Simple
SqFt Source Assessor
Security Features Exterior Cameras,Motion Detectors,Security System,Smoke Detector
Acceptable Financing Cash, Conventional
Listing Terms Cash, Conventional
Financing Cash,Conventional
Special Listing Condition Standard
Read Less Info
Want to know what your home might be worth? Contact us for a FREE valuation!

Our team is ready to help you sell your home for the highest possible price ASAP

Bought with William Sahler Applegate • BHHS Fox & Roach-Concord
"My job is to find and attract mastery-based agents to the office, protect the culture, and make sure everyone is happy! "






