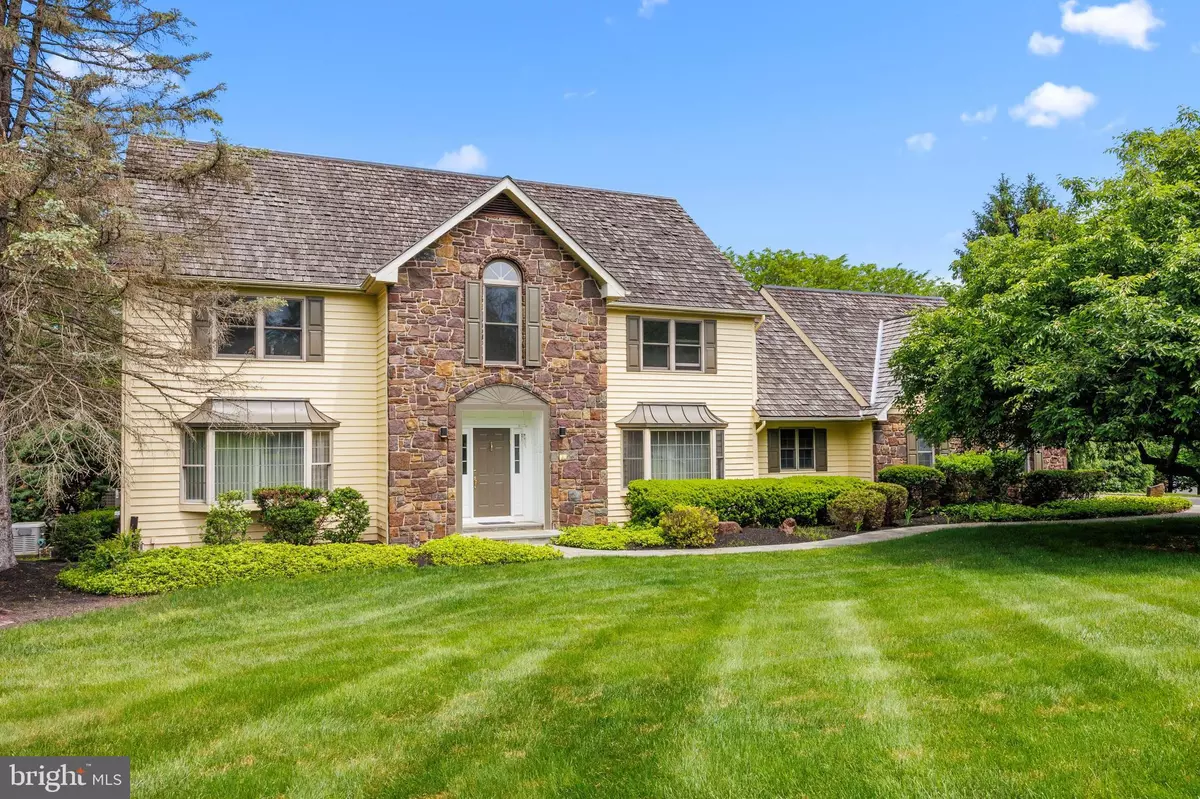$1,150,000
$1,250,000
8.0%For more information regarding the value of a property, please contact us for a free consultation.
4 Beds
4 Baths
5,742 SqFt
SOLD DATE : 10/13/2022
Key Details
Sold Price $1,150,000
Property Type Single Family Home
Sub Type Detached
Listing Status Sold
Purchase Type For Sale
Square Footage 5,742 sqft
Price per Sqft $200
Subdivision Sycamore Farm
MLS Listing ID PABU2027814
Sold Date 10/13/22
Style Colonial
Bedrooms 4
Full Baths 3
Half Baths 1
HOA Fees $66/ann
HOA Y/N Y
Abv Grd Liv Area 4,742
Originating Board BRIGHT
Year Built 1988
Annual Tax Amount $16,537
Tax Year 2021
Lot Size 3.452 Acres
Acres 3.45
Property Description
Showings to resume on 7/13/22. Nestled amidst the rolling green meadows and woodlands of Upper Makefield Township, this home is located in the sought-after community of Sycamore Farm. A custom home constructed by premier builder Richard Zaveta, it sits on a magnificent 3 1/2 acre lot with scenic views of Jericho Mountain. The exterior of this classic colonial style home is crafted with cedar shake roof, Bucks County stone and wood siding. The exceptional space and design are evident upon entering the grand foyer with marble floors and curved staircase. Featured on the first floor are a sunlit formal living room with crown molding, chair rail and hardwood flooring which flows throughout the main level of the home. The formal dining room with crown molding and chair rail leads beautifully into the casual dining area and kitchen. The remodeled and custom designed kitchen is a chef's delight! The unique Italian foil cabinetry is easily maintained as is the stylish granite countertops, glass tile backsplash and terracotta tile floors. The large island with ample storage features a wine refrigerator. Included are a Sub Zero refrigerator, Bosch dishwasher, GE Profile cook top and double wall oven. The kitchen adjoins the spacious family room where the warm and cozy feel is enhanced by the floor to ceiling brick fireplace, built-in bookcases, wainscoting and wood beams. Tucked behind the family room is a wonderful private office/den or possible 5th bedroom. A special feature is the year round sunroom , beautifully crafted with walls of windows it affords wonderful views of the rear yard and beyond. Sliding doors from sunroom and the dining area lead to the expansive blue stone patio. Conveniently located adjacent to the kitchen is a full bath with stall shower, a terrific mud/laundry room that has been customized with walls of storage cabinets and access to the 3 car garage. There is a half bath located off of the foyer. Moving to the upper level, the Primary bedroom has recently been remodeled to include a spectacular bathroom. With every amenity you would find in a world class hotel, including heated floors, a huge spa shower, Geolux vanity, two person Jacuzzi tub , electric fireplace, Sonos sound system, heated towel racks, it is truly an oasis of luxury! The renovations also established a dreamlike closet/dressing room. The secondary bedrooms are all exceptionally spacious and have ample closet space. They share the hall bath which has also been remodeled with heated floors and oversized shower. There is additional living space in the finished part of the basement and ample unfinished areas for storage and access to the mechanical systems along with an outside entrance. The HVAC has been updated with premium equipment and there is reverse osmosis and 300 gallon tank for the well water, a whole house generator is included. The outdoor living area features a gorgeous patio and a lavish swimming pool with waterfall, (pool scheduled to be opened week of 6/13- was refurbished last year). This is a home for all seasons! Beautifully maintained and move-in ready!
Location
State PA
County Bucks
Area Upper Makefield Twp (10147)
Zoning CM
Rooms
Other Rooms Living Room, Dining Room, Primary Bedroom, Bedroom 2, Bedroom 3, Bedroom 4, Kitchen, Family Room, Foyer, Sun/Florida Room, Office, Utility Room, Primary Bathroom, Full Bath, Half Bath
Basement Outside Entrance, Partially Finished
Interior
Interior Features Attic, Attic/House Fan, Breakfast Area, Built-Ins, Ceiling Fan(s), Chair Railings, Crown Moldings, Curved Staircase, Exposed Beams, Floor Plan - Open, Kitchen - Gourmet, Kitchen - Island, Skylight(s), Soaking Tub, Wainscotting, Walk-in Closet(s)
Hot Water Oil
Heating Heat Pump(s)
Cooling Central A/C
Flooring Hardwood, Partially Carpeted
Fireplaces Number 1
Fireplaces Type Brick, Wood
Equipment Built-In Microwave, Cooktop, Dishwasher, Dryer, Exhaust Fan, Oven - Wall, Oven - Double, Refrigerator, Washer
Fireplace Y
Window Features Bay/Bow,Replacement
Appliance Built-In Microwave, Cooktop, Dishwasher, Dryer, Exhaust Fan, Oven - Wall, Oven - Double, Refrigerator, Washer
Heat Source Electric, Oil
Laundry Main Floor
Exterior
Exterior Feature Patio(s)
Parking Features Garage - Side Entry, Garage Door Opener, Inside Access
Garage Spaces 3.0
Fence Aluminum
Pool In Ground
Utilities Available Propane, Cable TV
Water Access N
View Scenic Vista
Roof Type Shake
Accessibility None
Porch Patio(s)
Attached Garage 3
Total Parking Spaces 3
Garage Y
Building
Story 2
Foundation Block
Sewer On Site Septic
Water Private
Architectural Style Colonial
Level or Stories 2
Additional Building Above Grade, Below Grade
New Construction N
Schools
Elementary Schools Sol Feinstone
Middle Schools Newtown Jr
High Schools Council Rock High School North
School District Council Rock
Others
HOA Fee Include Common Area Maintenance
Senior Community No
Tax ID 47-004-115
Ownership Fee Simple
SqFt Source Estimated
Special Listing Condition Standard
Read Less Info
Want to know what your home might be worth? Contact us for a FREE valuation!

Our team is ready to help you sell your home for the highest possible price ASAP

Bought with Beth J Roth • Century 21 Veterans-Newtown
"My job is to find and attract mastery-based agents to the office, protect the culture, and make sure everyone is happy! "






