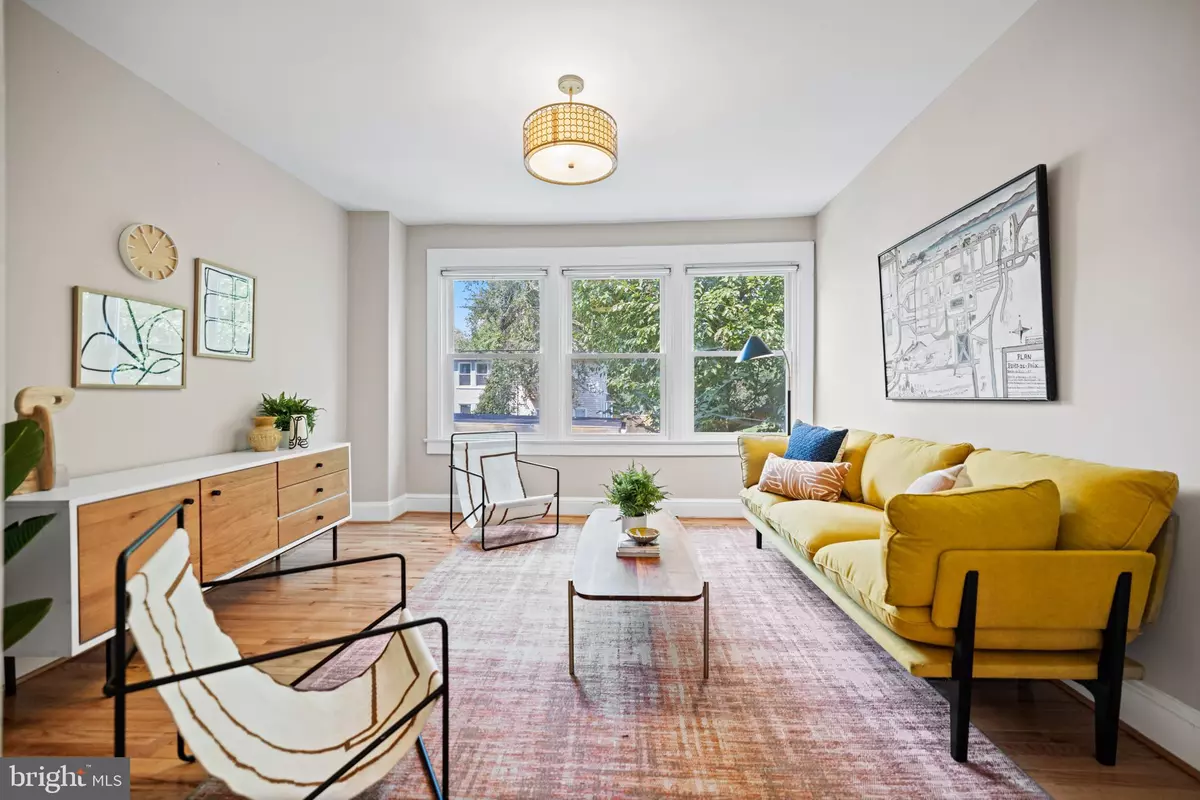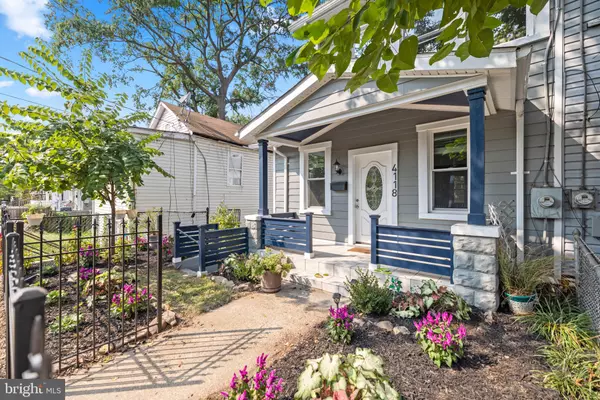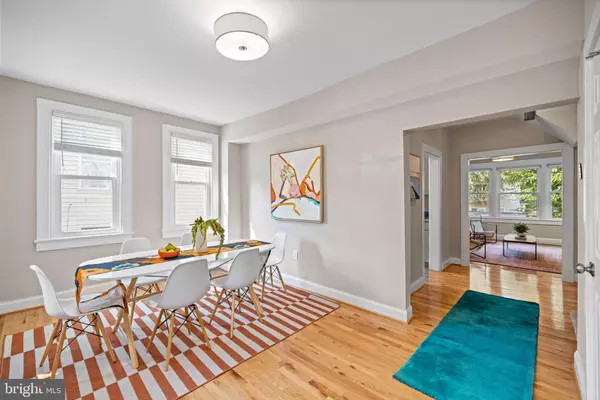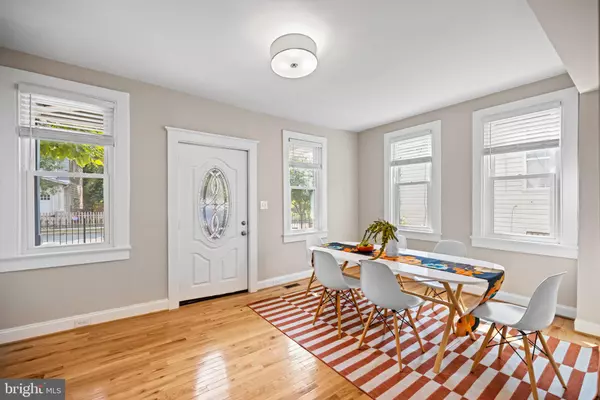$475,000
$499,000
4.8%For more information regarding the value of a property, please contact us for a free consultation.
3 Beds
3 Baths
2,325 SqFt
SOLD DATE : 10/26/2022
Key Details
Sold Price $475,000
Property Type Single Family Home
Sub Type Twin/Semi-Detached
Listing Status Sold
Purchase Type For Sale
Square Footage 2,325 sqft
Price per Sqft $204
Subdivision Deanwood
MLS Listing ID DCDC2067762
Sold Date 10/26/22
Style Traditional
Bedrooms 3
Full Baths 2
Half Baths 1
HOA Y/N N
Abv Grd Liv Area 1,550
Originating Board BRIGHT
Year Built 1925
Annual Tax Amount $2,355
Tax Year 2021
Lot Size 2,400 Sqft
Acres 0.06
Property Description
ASK YOUR AGENT! About the $10,000 Welcome Home Grant that this property qualifies for. At the end of a quaint block in the dynamic Deanwood neighborhood of NE DC, this renovated 3 bedroom, 2.5 bath semi-detached home provides an excellent opportunity for a gracious home combined with generous outdoor space. A picturesque porch is framed by a green garden and lovely iron fence - really punctuating the curb appeal. As you enter, you'll notice that the main level maintains an attractive, traditional and well-flowing layout. With windows on 3 sides of the house, an abundance of natural light fills the space. The better-than-new kitchen offers granite countertops, stainless steel appliances, and a view overlooking the private side-yard — an oasis for your four-legged family members and/or children to play. Upstairs, you'll find a tastefully updated full bathroom flanked by two generously sized bedrooms with plenty of room for storage. With gracious floor plans, you can take your pick for the primary bedroom! The lower level features a bright bedroom and rec area with a walkout leading to the side yard, great back yard, and 2-car carport in the rear. This set up is great for your roommate, guests, home office, gym - the possibilities are endless. The metro is essentially at the end of your block, 295 is close by, and so much access to public green space for you and your pets. You'll love being near Kenilworth Aquatic Gardens with access to bike paths, kayaking, and the arboretum. Rapid development like the much anticipated 11th Street Bridge Park and so much more!
Location
State DC
County Washington
Zoning RF-1
Rooms
Basement Connecting Stairway, Fully Finished, Outside Entrance, Rear Entrance, Windows
Interior
Hot Water Natural Gas
Heating Hot Water
Cooling Central A/C
Furnishings No
Fireplace N
Heat Source Natural Gas
Exterior
Exterior Feature Patio(s), Porch(es)
Garage Spaces 1.0
Fence Fully
Water Access N
View City, Garden/Lawn
Street Surface Gravel
Accessibility None
Porch Patio(s), Porch(es)
Total Parking Spaces 1
Garage N
Building
Lot Description Front Yard, Landscaping, Private, Rear Yard, SideYard(s)
Story 3
Foundation Slab
Sewer Public Sewer
Water Public
Architectural Style Traditional
Level or Stories 3
Additional Building Above Grade, Below Grade
New Construction N
Schools
School District District Of Columbia Public Schools
Others
Pets Allowed Y
Senior Community No
Tax ID 5077//0066
Ownership Fee Simple
SqFt Source Assessor
Acceptable Financing Conventional, Cash, FHA
Horse Property N
Listing Terms Conventional, Cash, FHA
Financing Conventional,Cash,FHA
Special Listing Condition Standard
Pets Allowed No Pet Restrictions
Read Less Info
Want to know what your home might be worth? Contact us for a FREE valuation!

Our team is ready to help you sell your home for the highest possible price ASAP

Bought with Keith James • Keller Williams Capital Properties
"My job is to find and attract mastery-based agents to the office, protect the culture, and make sure everyone is happy! "






