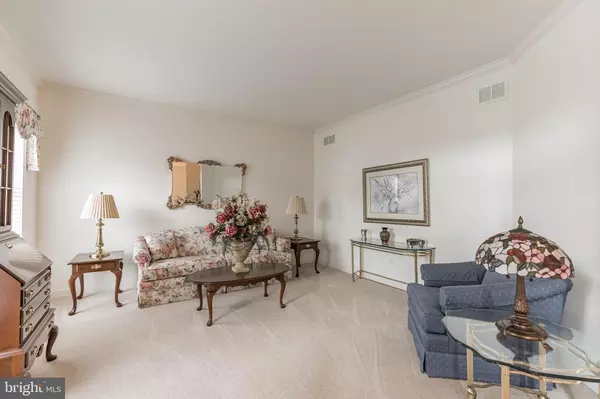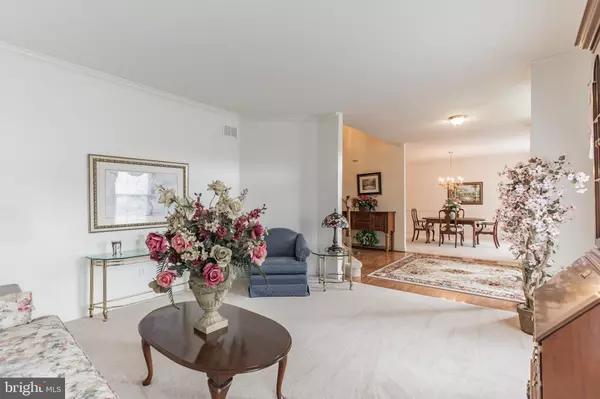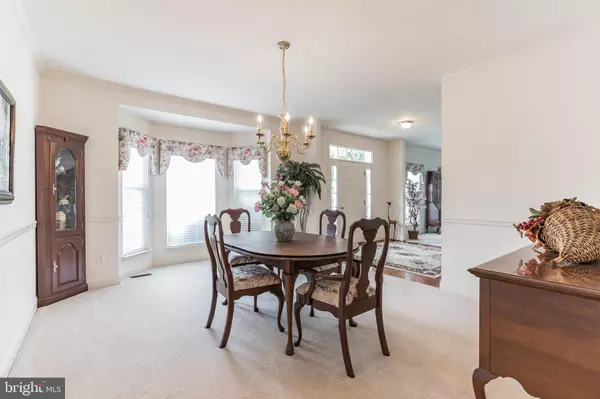$575,000
$575,000
For more information regarding the value of a property, please contact us for a free consultation.
4 Beds
4 Baths
4,000 SqFt
SOLD DATE : 10/31/2022
Key Details
Sold Price $575,000
Property Type Single Family Home
Sub Type Detached
Listing Status Sold
Purchase Type For Sale
Square Footage 4,000 sqft
Price per Sqft $143
Subdivision Norwegian Woods
MLS Listing ID DENC2030582
Sold Date 10/31/22
Style Colonial
Bedrooms 4
Full Baths 3
Half Baths 1
HOA Fees $14/ann
HOA Y/N Y
Abv Grd Liv Area 4,000
Originating Board BRIGHT
Year Built 2003
Annual Tax Amount $5,297
Tax Year 2022
Lot Size 0.340 Acres
Acres 0.34
Lot Dimensions 0.00 x 0.00
Property Description
Don't miss this stunning 4 bedroom, 3.5 bath Duncashire Model, lovingly maintained by the original owner! This home boasts 4,000 square feet of living space and is located at the end of a quiet cul-de-sac.
Upon entering the grand two story foyer you are flanked by the formal living room and dining rooms. Hardwood floors in the impressive foyer lead you through to a large kitchen with an island, peninsula, and breakfast room with a pass through fireplace to the bright and inviting family room with vaulted, 2 story ceilings and views of the private back yard. Also on the main level is a private office, laundry room, a half bath and second private staircase to the second level. Upstairs boasts a large primary bedroom with a sitting room, walk-in closet, and spacious main bathroom including a soaking tub. Also upstairs is a welcoming second bedroom with a private full bath as well as two additional large bedrooms and a 3rd full bath! The large walk-out basement has direct access to your private back yard has high ceilings and is ready for finishing. Norwegian Woods is just minutes to I-95 & Route 1 making any commute a breeze. Put this home on your tour today!
Location
State DE
County New Castle
Area Newark/Glasgow (30905)
Zoning NC6.5
Rooms
Basement Full, Walkout Level
Interior
Hot Water Natural Gas
Heating Forced Air
Cooling Central A/C
Fireplaces Number 1
Heat Source Natural Gas
Exterior
Parking Features Garage - Front Entry
Garage Spaces 2.0
Water Access N
Accessibility None
Attached Garage 2
Total Parking Spaces 2
Garage Y
Building
Story 2
Foundation Concrete Perimeter
Sewer Public Sewer
Water Public
Architectural Style Colonial
Level or Stories 2
Additional Building Above Grade, Below Grade
New Construction N
Schools
School District Christina
Others
Senior Community No
Tax ID 09-034.10-127
Ownership Fee Simple
SqFt Source Assessor
Special Listing Condition Standard
Read Less Info
Want to know what your home might be worth? Contact us for a FREE valuation!

Our team is ready to help you sell your home for the highest possible price ASAP

Bought with Christopher Pataki • RE/MAX Associates-Hockessin

"My job is to find and attract mastery-based agents to the office, protect the culture, and make sure everyone is happy! "






