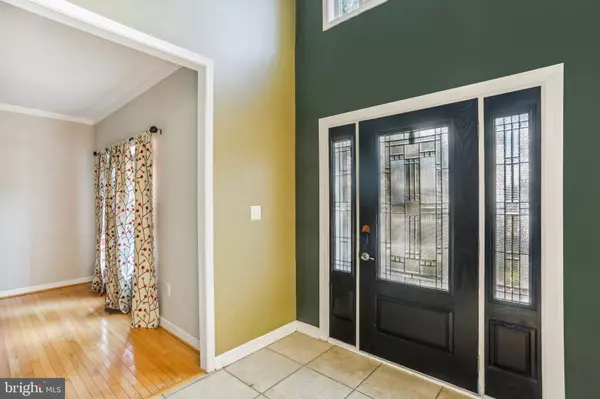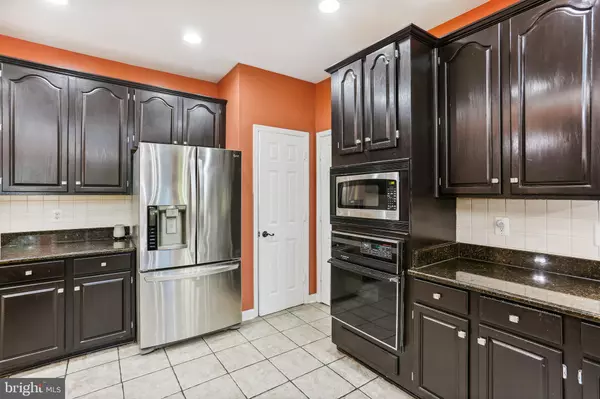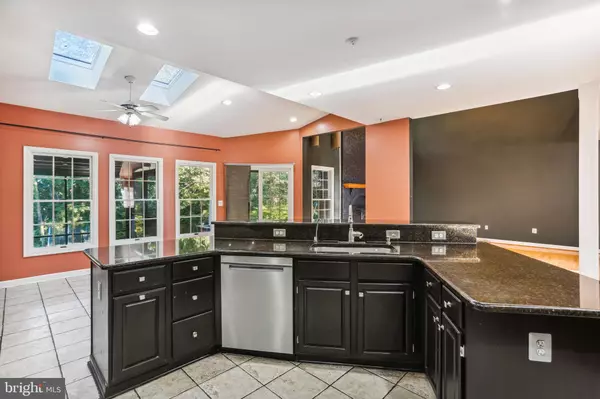$635,000
$635,000
For more information regarding the value of a property, please contact us for a free consultation.
4 Beds
4 Baths
5,791 SqFt
SOLD DATE : 11/07/2022
Key Details
Sold Price $635,000
Property Type Single Family Home
Sub Type Detached
Listing Status Sold
Purchase Type For Sale
Square Footage 5,791 sqft
Price per Sqft $109
Subdivision Spring Ridge
MLS Listing ID MDFR2025480
Sold Date 11/07/22
Style Contemporary,Colonial,Traditional,Transitional
Bedrooms 4
Full Baths 3
Half Baths 1
HOA Fees $77/mo
HOA Y/N Y
Abv Grd Liv Area 4,869
Originating Board BRIGHT
Year Built 1993
Annual Tax Amount $5,437
Tax Year 2017
Lot Size 0.789 Acres
Acres 0.79
Property Description
Stunning colonial style home in Frederick's original Planned Community and sought-after Spring Ridge boasting sundrenched lofty windows, two-story foyer, and family room, gorgeous hardwood floors throughout, and adored color palette! From the open floor plan to the spectacular outdoor space, this gorgeous home hits the perfect balance of entertaining and luxury; Spacious living room and Formal dining room graced with crown molding and wainscotting; an Eat-in kitchen embellished with ample cabinetry, center island, sleek stainless steel appliances, and easy access to the rear deck and extra large yard for enjoyable gathering with family and friends; Family room with a two-story designer fireplace and amazing backyard view; Main level laundry and powder room; Primary bedroom with a walk-in closet and an amazing en-suite full bath with dual vanities, large soaker tub, and glass-enclosed shower; Three sizable bedrooms and full bath conclude the upper-level sleeping quarters; Recreation Room, another fireplace, sitting area, extra storage and walk upstairs to the backyard complete the lower level. This one has the square footage for the entire family to enjoy.
Location
State MD
County Frederick
Zoning PUD
Rooms
Other Rooms Living Room, Family Room, Foyer, Study, Workshop
Basement Connecting Stairway, Outside Entrance, Rear Entrance, Walkout Level, Windows, Workshop, Heated, Fully Finished
Interior
Interior Features Kitchen - Eat-In, Breakfast Area, Kitchen - Table Space, Kitchen - Island, Butlers Pantry, Dining Area, Built-Ins, Upgraded Countertops, Wood Floors, Floor Plan - Open
Hot Water Natural Gas
Heating Forced Air
Cooling Central A/C
Flooring Ceramic Tile, Hardwood, Carpet
Fireplaces Number 2
Fireplaces Type Mantel(s)
Equipment Cooktop, Dishwasher, Disposal, Dryer, Exhaust Fan, Icemaker, Microwave, Oven/Range - Electric, Refrigerator, Stove, Washer
Fireplace Y
Window Features Skylights
Appliance Cooktop, Dishwasher, Disposal, Dryer, Exhaust Fan, Icemaker, Microwave, Oven/Range - Electric, Refrigerator, Stove, Washer
Heat Source Natural Gas
Laundry Has Laundry, Hookup, Main Floor
Exterior
Exterior Feature Deck(s)
Parking Features Garage Door Opener, Garage - Front Entry
Garage Spaces 6.0
Utilities Available Cable TV Available, Phone Available
Amenities Available Basketball Courts, Club House, Common Grounds, Community Center, Convenience Store, Jog/Walk Path, Recreational Center, Swimming Pool, Baseball Field, Bike Trail, Party Room, Tennis Courts, Tot Lots/Playground, Soccer Field
Water Access N
View Trees/Woods
Accessibility None
Porch Deck(s)
Attached Garage 2
Total Parking Spaces 6
Garage Y
Building
Lot Description Backs - Open Common Area, Backs to Trees, Cul-de-sac, Front Yard, Landscaping, Level, No Thru Street, Private, Rear Yard
Story 3
Foundation Crawl Space
Sewer Public Sewer
Water Public
Architectural Style Contemporary, Colonial, Traditional, Transitional
Level or Stories 3
Additional Building Above Grade, Below Grade
New Construction N
Schools
School District Frederick County Public Schools
Others
Senior Community No
Tax ID 1109279482
Ownership Fee Simple
SqFt Source Estimated
Acceptable Financing FHA, VA, Conventional, Exchange
Listing Terms FHA, VA, Conventional, Exchange
Financing FHA,VA,Conventional,Exchange
Special Listing Condition Standard
Read Less Info
Want to know what your home might be worth? Contact us for a FREE valuation!

Our team is ready to help you sell your home for the highest possible price ASAP

Bought with Sean C Brink • Coldwell Banker Realty

"My job is to find and attract mastery-based agents to the office, protect the culture, and make sure everyone is happy! "






