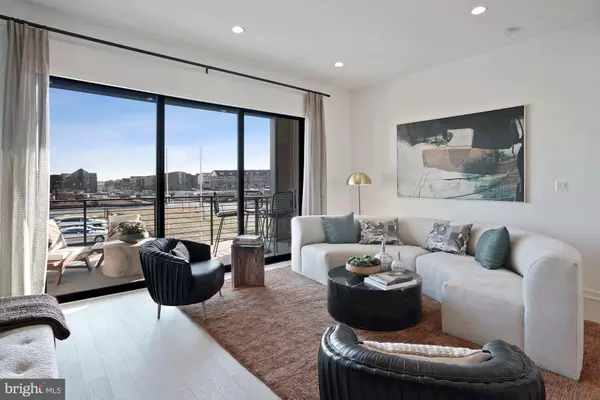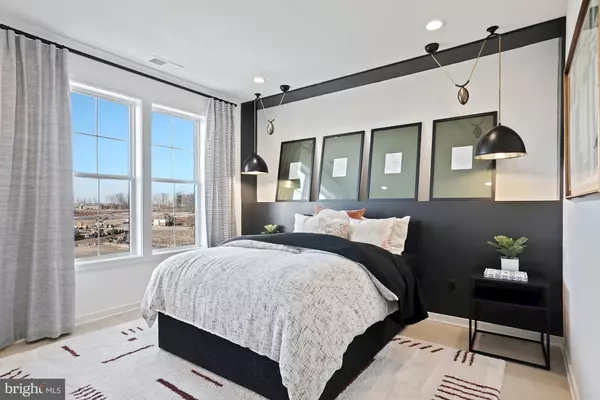$829,950
$874,950
5.1%For more information regarding the value of a property, please contact us for a free consultation.
3 Beds
5 Baths
2,350 SqFt
SOLD DATE : 11/22/2022
Key Details
Sold Price $829,950
Property Type Townhouse
Sub Type Interior Row/Townhouse
Listing Status Sold
Purchase Type For Sale
Square Footage 2,350 sqft
Price per Sqft $353
Subdivision Metro Walk At Moorefield Station
MLS Listing ID VALO2029528
Sold Date 11/22/22
Style Contemporary
Bedrooms 3
Full Baths 3
Half Baths 2
HOA Fees $107/mo
HOA Y/N Y
Abv Grd Liv Area 2,350
Originating Board BRIGHT
Year Built 2022
Tax Year 2022
Property Description
Metro Walk - The Towns! Luxury from the moment you step through the door. This 2,350 square foot home offers 3 bedrooms, 3 full baths, 2 half baths and a 2 car garage as well as hardwood throughout. The first floor offers a bedroom with full bath. The stairs are full oak with iron balusters. The open concept main level offers a center kitchen with modern two-tone cabinets and brushed brass complimentary fixtures, fireplace in the Great Room and dining room with powder room. The bedroom level offers 2 bedrooms. The Primary bedroom has 2 walk-in closets and primary Bath offers a walk-in shower with seat along with a soaking tub and private toilet area. The secondary bedroom has its own bath and walk -in closet. The loft level holds a wet bar and opens to the rooftop terrace overlooking a tree save area. Easy quick walk to Ashburn Metro Station! Walk to future Clubhouse w/Fitness, Pool, walking trails, community parks being built. This home will be ready Fall 2022!
Location
State VA
County Loudoun
Rooms
Other Rooms Dining Room, Primary Bedroom, Bedroom 2, Bedroom 4, Kitchen, Foyer, Great Room, Loft
Main Level Bedrooms 1
Interior
Interior Features Walk-in Closet(s), Recessed Lighting, Wet/Dry Bar, Pantry, Family Room Off Kitchen, Upgraded Countertops, Floor Plan - Open, Crown Moldings, Kitchen - Island, Entry Level Bedroom
Hot Water Natural Gas
Heating Programmable Thermostat
Cooling Programmable Thermostat
Flooring Carpet, Hardwood
Equipment Cooktop, Dishwasher, Disposal, Dryer - Front Loading, Microwave, Oven - Wall, Range Hood, Refrigerator, Washer - Front Loading
Appliance Cooktop, Dishwasher, Disposal, Dryer - Front Loading, Microwave, Oven - Wall, Range Hood, Refrigerator, Washer - Front Loading
Heat Source Natural Gas
Laundry Upper Floor
Exterior
Exterior Feature Balcony, Terrace
Parking Features Garage - Rear Entry
Garage Spaces 2.0
Utilities Available Under Ground
Amenities Available Exercise Room, Tennis Courts, Tot Lots/Playground, Community Center, Club House, Jog/Walk Path, Pool - Outdoor, Common Grounds
Water Access N
Accessibility None
Porch Balcony, Terrace
Attached Garage 2
Total Parking Spaces 2
Garage Y
Building
Story 4
Foundation Slab
Sewer Public Sewer
Water Public
Architectural Style Contemporary
Level or Stories 4
Additional Building Above Grade
New Construction Y
Schools
Elementary Schools Moorefield Station
Middle Schools Stone Hill
High Schools Rock Ridge
School District Loudoun County Public Schools
Others
HOA Fee Include Pool(s),Recreation Facility,Trash
Senior Community No
Ownership Fee Simple
SqFt Source Estimated
Security Features Smoke Detector
Special Listing Condition Standard
Read Less Info
Want to know what your home might be worth? Contact us for a FREE valuation!

Our team is ready to help you sell your home for the highest possible price ASAP

Bought with Roger Mishoe • Samson Properties
"My job is to find and attract mastery-based agents to the office, protect the culture, and make sure everyone is happy! "






