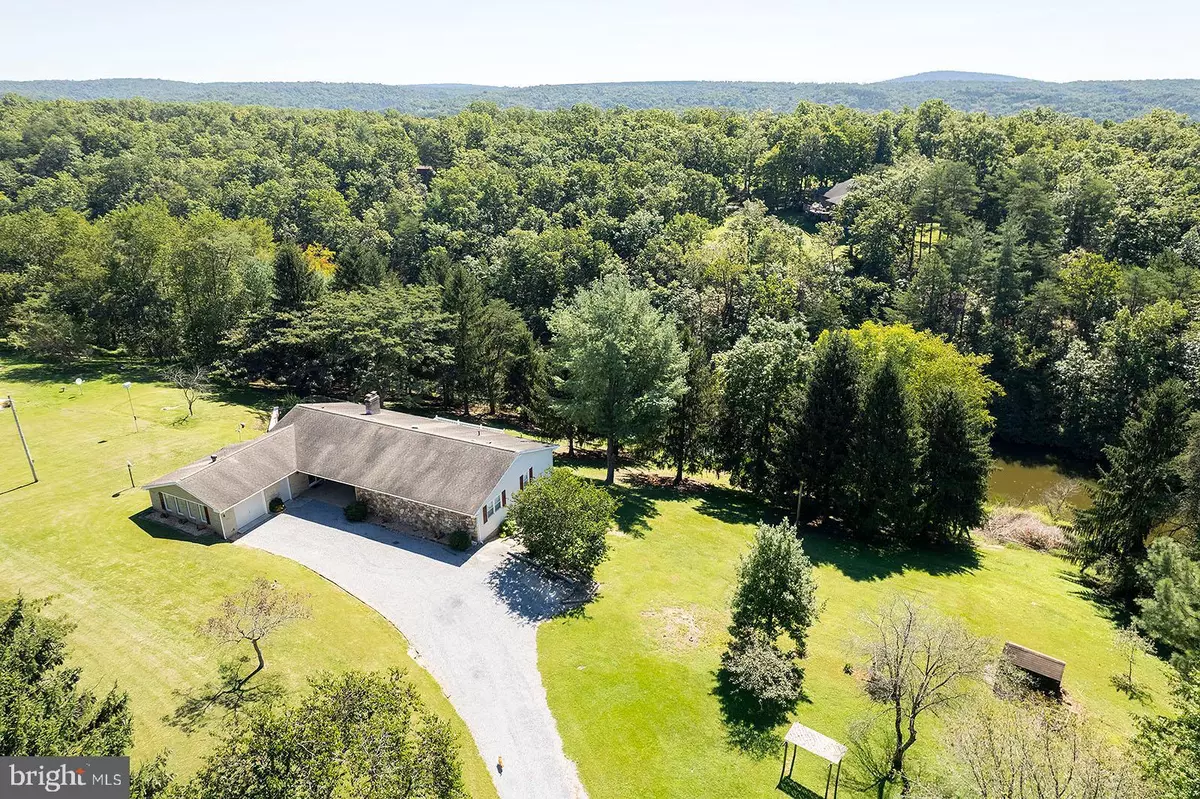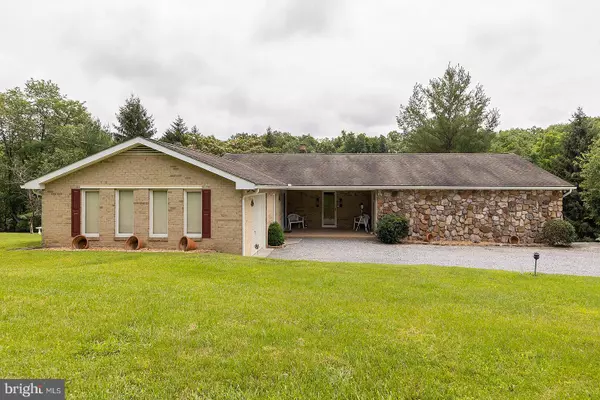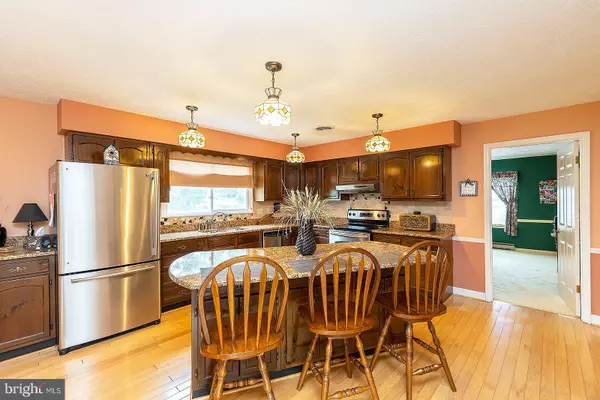$504,000
$499,900
0.8%For more information regarding the value of a property, please contact us for a free consultation.
4 Beds
3 Baths
3,369 SqFt
SOLD DATE : 11/30/2022
Key Details
Sold Price $504,000
Property Type Single Family Home
Sub Type Detached
Listing Status Sold
Purchase Type For Sale
Square Footage 3,369 sqft
Price per Sqft $149
Subdivision Indian Lake
MLS Listing ID VAFV2007922
Sold Date 11/30/22
Style Ranch/Rambler
Bedrooms 4
Full Baths 3
HOA Y/N N
Abv Grd Liv Area 2,369
Originating Board BRIGHT
Year Built 1974
Annual Tax Amount $1,932
Tax Year 2022
Lot Size 3.000 Acres
Acres 3.0
Property Description
Back on the market after buyers financing fell through . Gorgeous property located on Indian Lake. Enjoy fishing and kayaking right in your backyard. This custom-built rancher offers main-level living on 3 well-maintained acres. Spend your summers relaxing by the pool and your winter nights by the wood fireplace in the family room. The large eat-in kitchen offers plenty of space as do the large Dining room and Family room. The large deck off the Family room offers space for a gathering and a great view of the Lake. Nice porch area off the kitchen which offers a great space for outside dining. Close to schools and the Hospital. Rec room area offers a great indoor space to entertain or have an indoor gym. High-speed internet is available from Xfinity. No HOA. There is a $100 a year road maintenance agreement.
Location
State VA
County Frederick
Zoning RA
Rooms
Other Rooms Dining Room, Primary Bedroom, Bedroom 2, Bedroom 3, Bedroom 4, Kitchen, Family Room, Laundry, Recreation Room, Bathroom 2, Bathroom 3, Primary Bathroom
Basement Walkout Level
Main Level Bedrooms 3
Interior
Interior Features Entry Level Bedroom, Floor Plan - Traditional, Kitchen - Island, Kitchen - Table Space, Walk-in Closet(s), Water Treat System, Window Treatments
Hot Water 60+ Gallon Tank, Electric
Heating Heat Pump(s)
Cooling Central A/C
Fireplaces Number 2
Fireplaces Type Wood, Free Standing
Equipment Dishwasher, Dryer, Oven/Range - Electric, Refrigerator, Washer, Water Conditioner - Owned
Fireplace Y
Appliance Dishwasher, Dryer, Oven/Range - Electric, Refrigerator, Washer, Water Conditioner - Owned
Heat Source Electric
Laundry Main Floor
Exterior
Parking Features Garage - Front Entry
Garage Spaces 1.0
Pool Fenced, In Ground
Water Access Y
View Lake
Roof Type Architectural Shingle
Street Surface Gravel
Accessibility None
Road Frontage Private, Road Maintenance Agreement
Attached Garage 1
Total Parking Spaces 1
Garage Y
Building
Story 2
Foundation Permanent
Sewer On Site Septic
Water Well
Architectural Style Ranch/Rambler
Level or Stories 2
Additional Building Above Grade, Below Grade
New Construction N
Schools
School District Frederick County Public Schools
Others
Senior Community No
Tax ID 40 1 J
Ownership Fee Simple
SqFt Source Assessor
Horse Property N
Special Listing Condition Standard
Read Less Info
Want to know what your home might be worth? Contact us for a FREE valuation!

Our team is ready to help you sell your home for the highest possible price ASAP

Bought with Nick Moore • Redfin Corporation
"My job is to find and attract mastery-based agents to the office, protect the culture, and make sure everyone is happy! "






