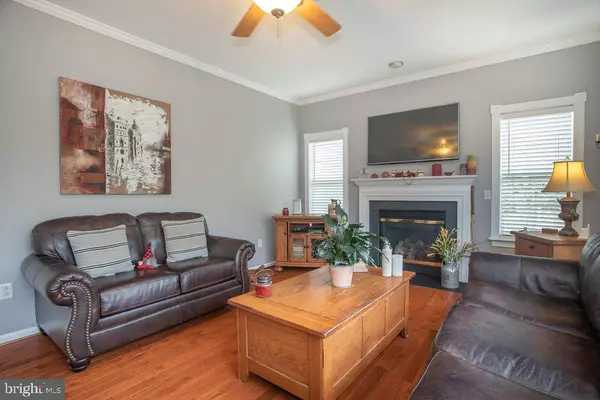$510,000
$499,900
2.0%For more information regarding the value of a property, please contact us for a free consultation.
4 Beds
3 Baths
2,300 SqFt
SOLD DATE : 12/02/2022
Key Details
Sold Price $510,000
Property Type Single Family Home
Sub Type Detached
Listing Status Sold
Purchase Type For Sale
Square Footage 2,300 sqft
Price per Sqft $221
Subdivision Deerborne Woods
MLS Listing ID DENC2033726
Sold Date 12/02/22
Style Colonial
Bedrooms 4
Full Baths 2
Half Baths 1
HOA Fees $20/ann
HOA Y/N Y
Abv Grd Liv Area 2,300
Originating Board BRIGHT
Year Built 2004
Annual Tax Amount $3,541
Tax Year 2022
Lot Size 8,276 Sqft
Acres 0.19
Property Description
Beautifully maintained and updated 4BR, 2.1BA, 2-car garage colonial home located in Deerborne Woods is perfectly nestled in a cul-de-sac and has been meticulously maintained by the original owners. You are welcomed by the bright & sunny two-story foyer with hardwood floors which lead into the kitchen & family room. The eat-in kitchen has attractive 42”cabinets, tile backsplash, NEW stainless steel appliances – including Gas cooking, and center island. The kitchen is open into the family room with a gas fireplace for cozy winter days. There is also a large formal living room and dining room with molding, a powder room, & laundry room to complete the main level. The second floor has 3 nice sized bedrooms, a full bathroom, large storage room, and a Master Suite w tray ceilings, walk-in closet and tasteful master bath with soaking tub and his and her sinks. The abundance of space that this home has doesn't stop there. The basement is awesome with lush newer carpet and ready for whatever you want to do. Do not forget about the large deck for your relaxing evenings. Additional updates over the past few years include; Heater 2yrs, AC 4ys, Laundry & 2nd Bathroom Floor, Appliances 2yrs. This home is a must see! Located in Newark Charter 5-Mile Radius. Book your appointment today.
Location
State DE
County New Castle
Area Newark/Glasgow (30905)
Zoning RES
Rooms
Basement Sump Pump
Interior
Interior Features Ceiling Fan(s), Chair Railings, Crown Moldings, Family Room Off Kitchen, Formal/Separate Dining Room, Kitchen - Eat-In, Kitchen - Island, Pantry, Soaking Tub, Walk-in Closet(s), Wood Floors
Hot Water 60+ Gallon Tank
Cooling Central A/C
Flooring Carpet, Ceramic Tile, Hardwood
Fireplaces Number 1
Fireplaces Type Brick, Gas/Propane
Equipment Built-In Microwave, Dishwasher, Oven/Range - Gas, Stainless Steel Appliances
Fireplace Y
Appliance Built-In Microwave, Dishwasher, Oven/Range - Gas, Stainless Steel Appliances
Heat Source Natural Gas
Laundry Main Floor
Exterior
Exterior Feature Deck(s)
Parking Features Garage - Front Entry, Inside Access
Garage Spaces 6.0
Fence Split Rail
Water Access N
Roof Type Shingle
Accessibility >84\" Garage Door
Porch Deck(s)
Attached Garage 2
Total Parking Spaces 6
Garage Y
Building
Story 2
Foundation Concrete Perimeter
Sewer Public Sewer
Water Public
Architectural Style Colonial
Level or Stories 2
Additional Building Above Grade, Below Grade
Structure Type Dry Wall,9'+ Ceilings
New Construction N
Schools
School District Christina
Others
Senior Community No
Tax ID 11-016.40-129
Ownership Fee Simple
SqFt Source Estimated
Acceptable Financing Cash, Conventional, VA
Listing Terms Cash, Conventional, VA
Financing Cash,Conventional,VA
Special Listing Condition Standard
Read Less Info
Want to know what your home might be worth? Contact us for a FREE valuation!

Our team is ready to help you sell your home for the highest possible price ASAP

Bought with Marguerite Argelander • Patterson-Schwartz-Hockessin
"My job is to find and attract mastery-based agents to the office, protect the culture, and make sure everyone is happy! "






