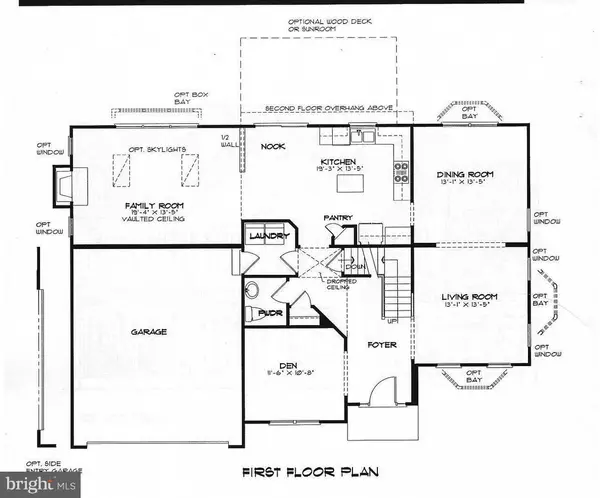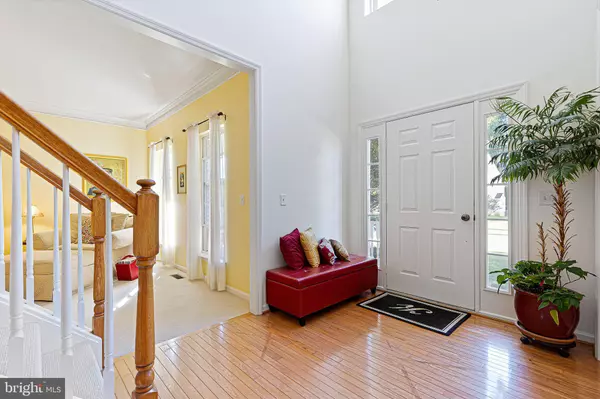$532,500
$539,850
1.4%For more information regarding the value of a property, please contact us for a free consultation.
4 Beds
3 Baths
3,875 SqFt
SOLD DATE : 12/08/2022
Key Details
Sold Price $532,500
Property Type Single Family Home
Sub Type Detached
Listing Status Sold
Purchase Type For Sale
Square Footage 3,875 sqft
Price per Sqft $137
Subdivision Deerborne Woods
MLS Listing ID DENC2032104
Sold Date 12/08/22
Style Colonial
Bedrooms 4
Full Baths 2
Half Baths 1
HOA Fees $22/ann
HOA Y/N Y
Abv Grd Liv Area 2,675
Originating Board BRIGHT
Year Built 2002
Annual Tax Amount $3,781
Tax Year 2022
Lot Size 7,841 Sqft
Acres 0.18
Lot Dimensions 74.00 x 96.00
Property Description
A beautiful well maintained wonderful modern center hall colonial built by Handler. Main level offers 9' ceilings, open foyer and vaulted ceiling family room. 1st floor office off the foyer, living and dining rooms to the right side, the kitchen across the rear opens to the family room with fireplace. Rear yard access in the brekfast area to large brick paver patio and wooded open space. All 4 bedrooms on the upper level with the primary bedroom with walk in closet, luxury 5 piece bath with upgraded dual bowl counters, all bedrooms have ample closet space and the hallway over looks the family room. Basement is finished, enhanced with tile floor and small bar area. Nice and open be can be used as several rooms, ampole storage in the unfinished area and has an outside entrace for easy access. Property located within a few miles of the Newark Charter Schools. E-Z access to the interstate North or South with out a toll. Community, state and county parks all minutes away as is the University of Delaware and Newarks vibrant Main Street. Upgrades to the heat and central air complete in 2016, water heater in 2021, nearly the entire first floor has hardwood, super nice front porch mature landscaping in a treed community with its own community parks with swings and play ground equipment.
Location
State DE
County New Castle
Area Newark/Glasgow (30905)
Zoning NC21
Direction South
Rooms
Other Rooms Living Room, Dining Room, Primary Bedroom, Bedroom 2, Bedroom 3, Bedroom 4, Kitchen, Family Room, Den, Breakfast Room
Basement Connecting Stairway, Drainage System, Full, Fully Finished, Heated, Improved, Outside Entrance, Poured Concrete
Interior
Interior Features Ceiling Fan(s), Floor Plan - Open, Floor Plan - Traditional, Formal/Separate Dining Room, Kitchen - Island, Walk-in Closet(s), Wood Floors
Hot Water Natural Gas
Heating Forced Air
Cooling Central A/C
Flooring Hardwood, Carpet, Tile/Brick
Fireplaces Number 1
Fireplaces Type Wood
Equipment Built-In Microwave, Built-In Range, Dishwasher, Disposal, Dryer - Gas, Oven - Self Cleaning, Washer
Furnishings No
Fireplace Y
Window Features Double Pane,Insulated
Appliance Built-In Microwave, Built-In Range, Dishwasher, Disposal, Dryer - Gas, Oven - Self Cleaning, Washer
Heat Source Natural Gas
Laundry Has Laundry, Main Floor
Exterior
Parking Features Garage Door Opener
Garage Spaces 2.0
Utilities Available Under Ground
Water Access N
View Trees/Woods
Roof Type Architectural Shingle,Fiberglass
Accessibility None
Attached Garage 2
Total Parking Spaces 2
Garage Y
Building
Story 2
Foundation Permanent
Sewer Public Sewer
Water Public
Architectural Style Colonial
Level or Stories 2
Additional Building Above Grade, Below Grade
Structure Type 9'+ Ceilings,Dry Wall,Cathedral Ceilings
New Construction N
Schools
Elementary Schools West Park Place
Middle Schools Gauger-Cobbs
High Schools Glasgow
School District Christina
Others
Pets Allowed Y
Senior Community No
Tax ID 11-020.20-132
Ownership Fee Simple
SqFt Source Assessor
Acceptable Financing Conventional
Horse Property N
Listing Terms Conventional
Financing Conventional
Special Listing Condition Standard
Pets Allowed No Pet Restrictions
Read Less Info
Want to know what your home might be worth? Contact us for a FREE valuation!

Our team is ready to help you sell your home for the highest possible price ASAP

Bought with Jason P Golden • RE/MAX Premier Properties
"My job is to find and attract mastery-based agents to the office, protect the culture, and make sure everyone is happy! "






