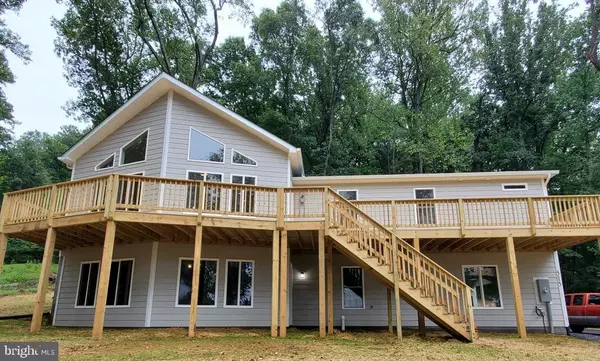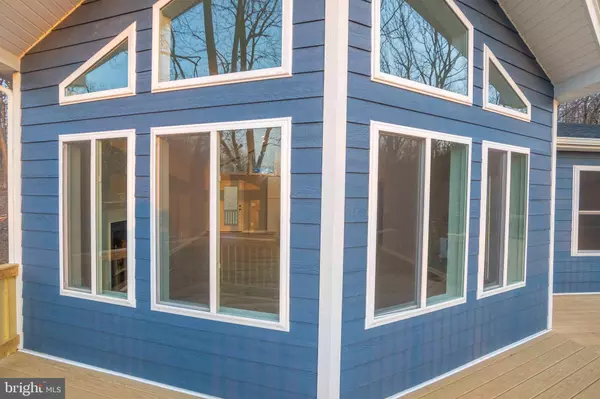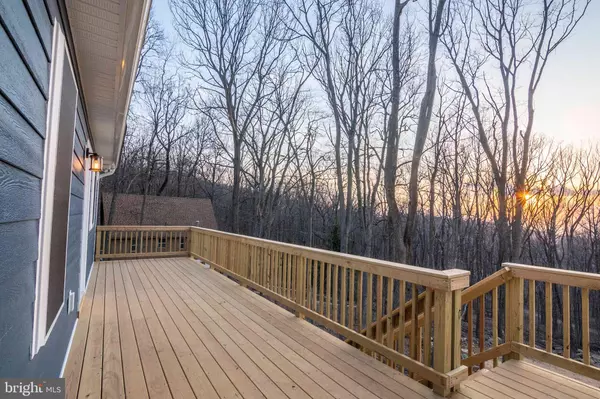$444,517
$409,900
8.4%For more information regarding the value of a property, please contact us for a free consultation.
3 Beds
2 Baths
2.03 Acres Lot
SOLD DATE : 12/12/2022
Key Details
Sold Price $444,517
Property Type Single Family Home
Sub Type Detached
Listing Status Sold
Purchase Type For Sale
Subdivision Shen Farms Mt View
MLS Listing ID VAWR2000053
Sold Date 12/12/22
Style Chalet
Bedrooms 3
Full Baths 2
HOA Y/N N
Originating Board BRIGHT
Year Built 2021
Annual Tax Amount $481
Tax Year 2021
Lot Size 2.030 Acres
Acres 2.03
Property Description
New Construction Will Start with Contract Build Time is 8-10 Months. All The Upgrades, Bells & Whistles! Vaulted Ceilings, Vinyl Plank Flooring, Floors, Open Floor Plan With Great Room Opening To The Kitchen, Great For Entertaining. Granite Counter Tops, Stainless Steel Appliances. Master Suite, Upgraded Tiled Luxury Bath, Over-sized Tub & Separate Shower With Walk In Closet. Full Basement With Lots of Natural Light with 2 Car Garage. Enjoy Full Length Front Porch & Rear Deck. Enjoy Large Lot 2.03 Acres. Easy Access to I-66, Perfect For Commuters. Select Your Colors, Local Builders Flexible & Easy To Work With. Per Comcast The House at 2196 High Top Has Comcast & Comcast Is Available Please Re-Confirm With Comcast. Easy Access to I-66, Perfect For Commuters. Select Your Colors, Local Builders Flexible & Easy To Work With. Enjoy Shenandoah Farms Riverview Boat Landing, with Access to the Shenandoah River, Farms River Road Rec Lot, Lake of the Clouds, Spring Lake, Shenandoah River Recreational Lot, Treasure Island, & Community Center. Visit Shenandoah Farms Website For More Info. Property Is Located in a Sanitary District.
Location
State VA
County Warren
Zoning R
Rooms
Basement Daylight, Partial, Garage Access, Rough Bath Plumb, Walkout Level
Main Level Bedrooms 3
Interior
Interior Features Breakfast Area, Ceiling Fan(s), Combination Dining/Living, Combination Kitchen/Dining, Combination Kitchen/Living, Dining Area, Entry Level Bedroom, Family Room Off Kitchen, Floor Plan - Open, Kitchen - Gourmet, Kitchen - Table Space, Primary Bath(s), Recessed Lighting, Upgraded Countertops, Walk-in Closet(s)
Hot Water Electric
Heating Heat Pump(s)
Cooling Ceiling Fan(s), Central A/C
Equipment Built-In Microwave, Dishwasher, Icemaker, Refrigerator, Stainless Steel Appliances, Stove
Fireplace N
Appliance Built-In Microwave, Dishwasher, Icemaker, Refrigerator, Stainless Steel Appliances, Stove
Heat Source Electric
Laundry Lower Floor
Exterior
Exterior Feature Deck(s)
Parking Features Garage - Side Entry, Basement Garage
Garage Spaces 6.0
Amenities Available Lake, Water/Lake Privileges, Basketball Courts, Boat Ramp, Community Center, Tot Lots/Playground
Water Access Y
Water Access Desc Boat - Powered,Canoe/Kayak,Fishing Allowed,Private Access
View Mountain
Accessibility None
Porch Deck(s)
Attached Garage 2
Total Parking Spaces 6
Garage Y
Building
Story 2
Foundation Slab
Sewer No Sewer System
Water None
Architectural Style Chalet
Level or Stories 2
Additional Building Above Grade, Below Grade
Structure Type Vaulted Ceilings
New Construction Y
Schools
School District Warren County Public Schools
Others
Senior Community No
Tax ID 23C 5 2 15
Ownership Fee Simple
SqFt Source Estimated
Special Listing Condition Standard
Read Less Info
Want to know what your home might be worth? Contact us for a FREE valuation!

Our team is ready to help you sell your home for the highest possible price ASAP

Bought with Kathryn Lea Johns • NextHome Realty Select
"My job is to find and attract mastery-based agents to the office, protect the culture, and make sure everyone is happy! "






