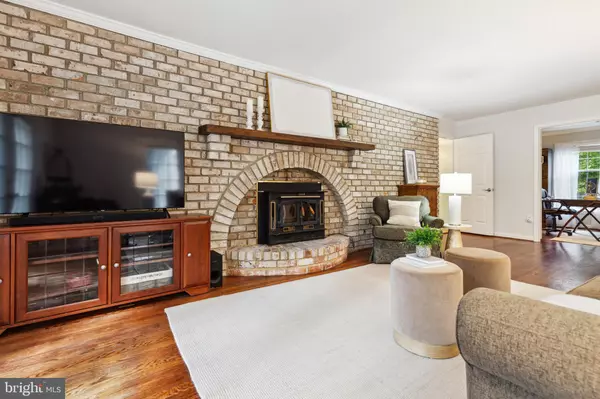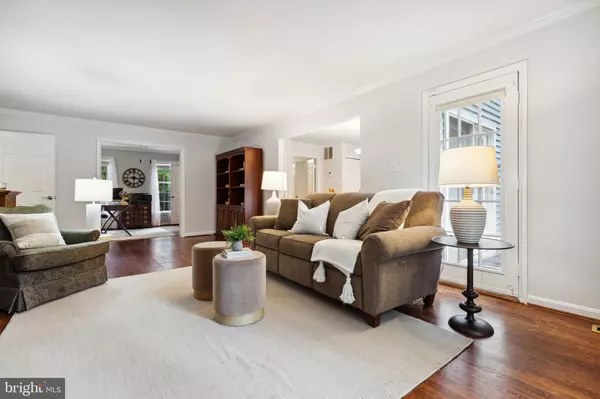$815,000
$824,900
1.2%For more information regarding the value of a property, please contact us for a free consultation.
4 Beds
4 Baths
3,930 SqFt
SOLD DATE : 12/14/2022
Key Details
Sold Price $815,000
Property Type Single Family Home
Sub Type Detached
Listing Status Sold
Purchase Type For Sale
Square Footage 3,930 sqft
Price per Sqft $207
Subdivision Brentwood
MLS Listing ID VAFX2095844
Sold Date 12/14/22
Style Colonial
Bedrooms 4
Full Baths 3
Half Baths 1
HOA Y/N N
Abv Grd Liv Area 2,606
Originating Board BRIGHT
Year Built 1980
Annual Tax Amount $8,737
Tax Year 2022
Lot Size 0.510 Acres
Acres 0.51
Property Description
Welcome to the Brentwood neighborhood where this property is situated at the back of the neighborhood away from the hustle and bustle, and has is adjacent to treed Fairfax County parkland on the side and back yards. The home sits back from the road giving an expansive front yard and wonderful curb appeal. Beautiful landscaping and a brick path lead to the front covered porch of this half-acre property. Inside you are welcomed with hardwood floors and crown molding accents throughout the main level. To the right enter a large, sunlit office space with double doorway leading to the family room with wood stove and brick hearth. The fireplace has been outfitted with an insert that can also warm the home for cozy winter days. This large space is open to the eat-in, updated kitchen with stainless-steel appliances, double oven and granite counters. Through a doorway is the formal dining room that opens to the front living room with views of the expansive front yard. Also on the main level is the laundry room, a half bath, access to the side-entry, two-car garage and two access points (one from the family room, the other from the kitchen) to the large Trex deck overlooking the flat yard and treed parkland. The upper level holds the primary ensuite and three additional bedrooms. Both bathrooms were updated in 2011. The secondary bedrooms have new carpet. The lower level of the home is a lounging and entertainment dream with a large rec room area with wet bar and walk-out to a side patio, two bonus rooms (one with a door egress), a full bath and tons of storage with closets and the large utility room. The home is close to major commuting routes such as Rt. 29, Fairfax County Parkway, and West Ox Rd. The neighborhood park and tot lot, Brentwood Park, is just down the street, and shopping and restaurants are found close by at Fair Lakes Shopping Center, Fairfax Corner and Fair Oaks Mall. FCPS pyramid is Willow Springs Elementary, Katherine Johnson Middle and Fairfax High School. UPDATES & AGES: 2022 - new carpet in upper-level secondary bedrooms; 2010 - new septic system; 2021 - HVAC still under warranty; 2011 - Upper-level bathrooms renovated
Location
State VA
County Fairfax
Zoning 030
Rooms
Basement Fully Finished, Daylight, Full
Interior
Interior Features Breakfast Area, Carpet, Crown Moldings, Dining Area, Family Room Off Kitchen, Floor Plan - Traditional, Formal/Separate Dining Room, Kitchen - Eat-In, Pantry, Primary Bath(s), Recessed Lighting, Store/Office, Walk-in Closet(s), Wood Floors
Hot Water Electric
Heating Central
Cooling Central A/C
Fireplaces Number 1
Fireplaces Type Wood
Equipment Built-In Microwave, Dishwasher, Disposal, Dryer, Exhaust Fan, Icemaker, Oven/Range - Electric, Refrigerator, Stainless Steel Appliances, Washer, Oven - Double
Fireplace Y
Appliance Built-In Microwave, Dishwasher, Disposal, Dryer, Exhaust Fan, Icemaker, Oven/Range - Electric, Refrigerator, Stainless Steel Appliances, Washer, Oven - Double
Heat Source Electric
Exterior
Exterior Feature Deck(s), Patio(s)
Parking Features Additional Storage Area, Garage - Side Entry, Inside Access
Garage Spaces 2.0
Water Access N
Accessibility None
Porch Deck(s), Patio(s)
Attached Garage 2
Total Parking Spaces 2
Garage Y
Building
Lot Description Backs to Trees
Story 3
Foundation Permanent
Sewer Private Septic Tank
Water Public
Architectural Style Colonial
Level or Stories 3
Additional Building Above Grade, Below Grade
New Construction N
Schools
Elementary Schools Willow Springs
Middle Schools Lanier
High Schools Fairfax
School District Fairfax County Public Schools
Others
Senior Community No
Tax ID 0563 09 0012
Ownership Fee Simple
SqFt Source Assessor
Special Listing Condition Standard
Read Less Info
Want to know what your home might be worth? Contact us for a FREE valuation!

Our team is ready to help you sell your home for the highest possible price ASAP

Bought with Zinta K Rodgers-Rickert • RE/MAX Gateway, LLC
"My job is to find and attract mastery-based agents to the office, protect the culture, and make sure everyone is happy! "






