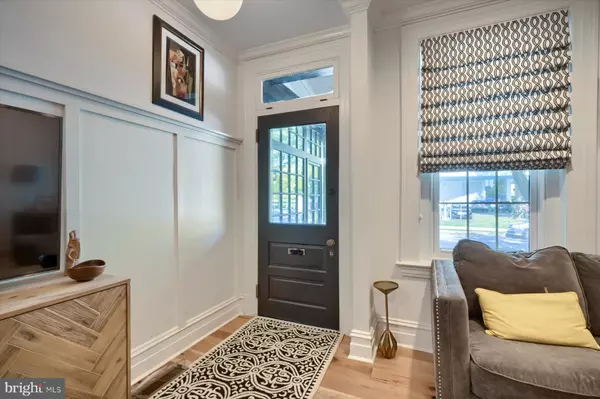$550,000
$598,900
8.2%For more information regarding the value of a property, please contact us for a free consultation.
4 Beds
3 Baths
2,119 SqFt
SOLD DATE : 12/16/2022
Key Details
Sold Price $550,000
Property Type Townhouse
Sub Type Interior Row/Townhouse
Listing Status Sold
Purchase Type For Sale
Square Footage 2,119 sqft
Price per Sqft $259
Subdivision Chestnut Hill
MLS Listing ID PALA2026562
Sold Date 12/16/22
Style Traditional
Bedrooms 4
Full Baths 2
Half Baths 1
HOA Y/N N
Abv Grd Liv Area 2,119
Originating Board BRIGHT
Year Built 1904
Annual Tax Amount $6,704
Tax Year 2022
Lot Size 2,178 Sqft
Acres 0.05
Lot Dimensions 0.00 x 0.00
Property Description
You won't want to miss this one-of-a-kind home in Lancaster's West End! Stunning attention to detail throughout every aspect inside and out, must see to truly appreciate. Numerous updates bring the convenience of modern living while retaining the original charm from past decades. The kitchen is an entertainer's delight with custom cabinets, quartz counters, tile backsplash, and commercial grade appliances. Walk upstairs to spacious bedrooms with a primary suite including a walk in closet and large bathroom w/double sinks and walk-in shower. Washer and Dryer are also conveniently located on the 2nd floor. Private backyard is perfect for entertaining with gorgeous custom hardscaping including a gas firepit, stone walls, greenery and more. Off-street parking behind the fence. Walk to F&M College, Buchanan Park, restaurants, coffee shops, and more. Sophisticated urban living at it's finest.
Location
State PA
County Lancaster
Area Lancaster City (10533)
Zoning RESIDENTIAL
Rooms
Other Rooms Living Room, Dining Room, Bedroom 2, Bedroom 3, Bedroom 4, Kitchen, Bedroom 1, Full Bath, Half Bath
Basement Full, Rear Entrance
Interior
Interior Features Combination Kitchen/Dining, Exposed Beams, Recessed Lighting, Upgraded Countertops, Walk-in Closet(s), Wood Floors
Hot Water Natural Gas
Heating Forced Air
Cooling Central A/C
Flooring Hardwood
Fireplace N
Window Features Replacement
Heat Source Natural Gas
Laundry Upper Floor
Exterior
Fence Wood
Water Access N
Roof Type Rubber
Accessibility None
Garage N
Building
Story 3
Foundation Block
Sewer Public Sewer
Water Public
Architectural Style Traditional
Level or Stories 3
Additional Building Above Grade, Below Grade
Structure Type 9'+ Ceilings
New Construction N
Schools
High Schools Mccaskey H.S.
School District School District Of Lancaster
Others
Senior Community No
Tax ID 339-57890-0-0000
Ownership Fee Simple
SqFt Source Assessor
Acceptable Financing Cash, Conventional, FHA, VA
Listing Terms Cash, Conventional, FHA, VA
Financing Cash,Conventional,FHA,VA
Special Listing Condition Standard
Read Less Info
Want to know what your home might be worth? Contact us for a FREE valuation!

Our team is ready to help you sell your home for the highest possible price ASAP

Bought with Douglas E. Smith • Berkshire Hathaway HomeServices Homesale Realty

"My job is to find and attract mastery-based agents to the office, protect the culture, and make sure everyone is happy! "






