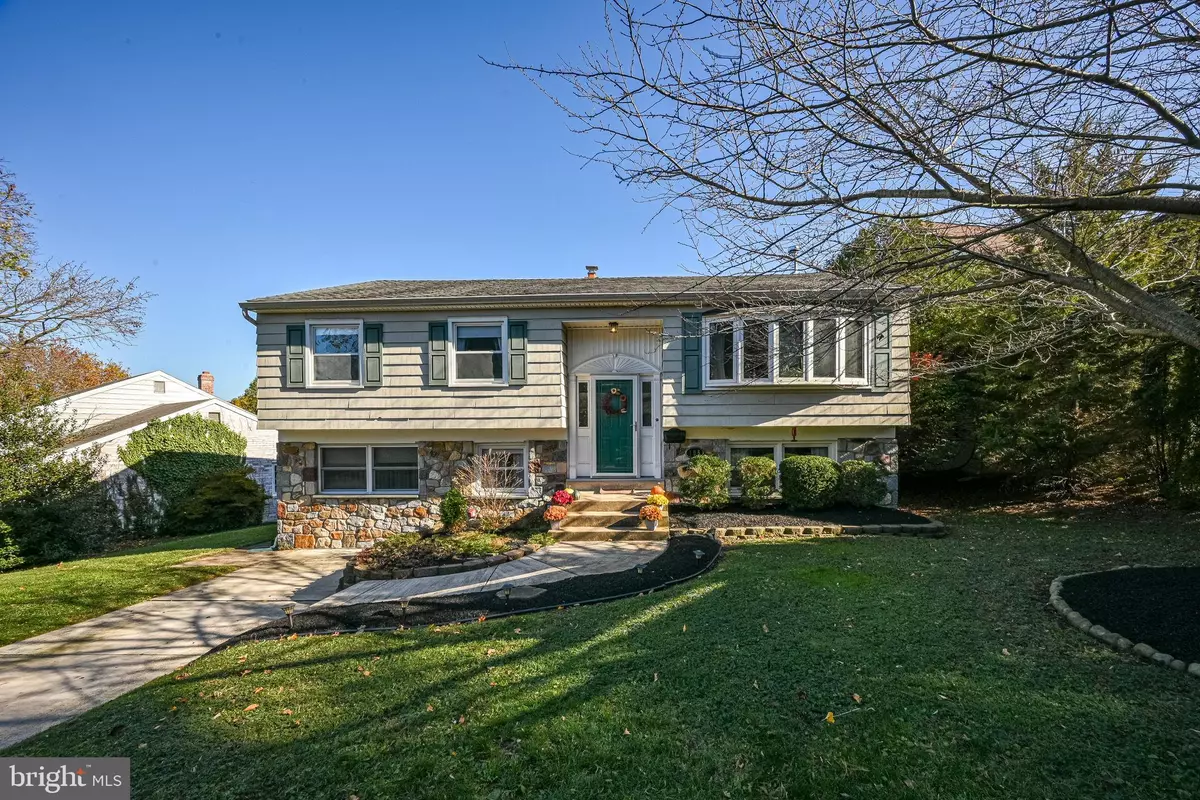$320,000
$333,000
3.9%For more information regarding the value of a property, please contact us for a free consultation.
4 Beds
2 Baths
1,825 SqFt
SOLD DATE : 12/20/2022
Key Details
Sold Price $320,000
Property Type Single Family Home
Sub Type Detached
Listing Status Sold
Purchase Type For Sale
Square Footage 1,825 sqft
Price per Sqft $175
Subdivision Windy Hills
MLS Listing ID DENC2034432
Sold Date 12/20/22
Style Bi-level
Bedrooms 4
Full Baths 2
HOA Fees $2/ann
HOA Y/N Y
Abv Grd Liv Area 1,105
Originating Board BRIGHT
Year Built 1957
Annual Tax Amount $2,239
Tax Year 2022
Lot Size 6,970 Sqft
Acres 0.16
Lot Dimensions 84.9 x 144.8
Property Description
This lovely home is absolutely move in ready! Hardwood floors grace almost the entire main level. The spacious living room has a large bay window to bring in the natural light. There's a ceiling fan for the warmer days and a wood stove for the cooler ones! The dining room is open to the kitchen so that you have plenty of room to cook and entertain at the same time. There are 3 nice sized bedrooms on this level (1 is being used as an office). The hall bath has had some updates including tile and vanity. Downstairs there's a large family room with a door to the back yard patio area. It includes a ventless gas wall heater for those extra cold winter days. The fourth bedroom with walk in closet has been used as a bar area. The bar, bar stools and wine fridge stay with the home! There's also another full bath downstairs with tile floor and stall shower. The utility room houses the laundry area and also has additional storage. The back yard is fully fenced and private! There's a stone patio area and a shed for storage, and 2 mature peach trees! This home has been lovingly maintained by the current owners...make it yours today!
Location
State DE
County New Castle
Area Newark/Glasgow (30905)
Zoning NC6.5
Rooms
Other Rooms Living Room, Dining Room, Primary Bedroom, Bedroom 2, Bedroom 3, Bedroom 4, Kitchen, Family Room
Basement Fully Finished
Main Level Bedrooms 3
Interior
Hot Water Natural Gas
Heating Forced Air
Cooling Central A/C
Fireplace N
Heat Source Natural Gas
Exterior
Garage Spaces 2.0
Fence Wood
Water Access N
Accessibility None
Total Parking Spaces 2
Garage N
Building
Lot Description Front Yard, Level, Private, Rear Yard
Story 2
Foundation Brick/Mortar
Sewer Public Sewer
Water Public
Architectural Style Bi-level
Level or Stories 2
Additional Building Above Grade, Below Grade
New Construction N
Schools
Elementary Schools Maclary
Middle Schools Shue-Medill
High Schools Newark
School District Christina
Others
Senior Community No
Tax ID 09-015.20-028
Ownership Fee Simple
SqFt Source Estimated
Acceptable Financing Cash, Conventional, FHA, VA
Listing Terms Cash, Conventional, FHA, VA
Financing Cash,Conventional,FHA,VA
Special Listing Condition Standard
Read Less Info
Want to know what your home might be worth? Contact us for a FREE valuation!

Our team is ready to help you sell your home for the highest possible price ASAP

Bought with NANCY DELLA VECCHIO • NextHome Tomorrow Realty

"My job is to find and attract mastery-based agents to the office, protect the culture, and make sure everyone is happy! "






