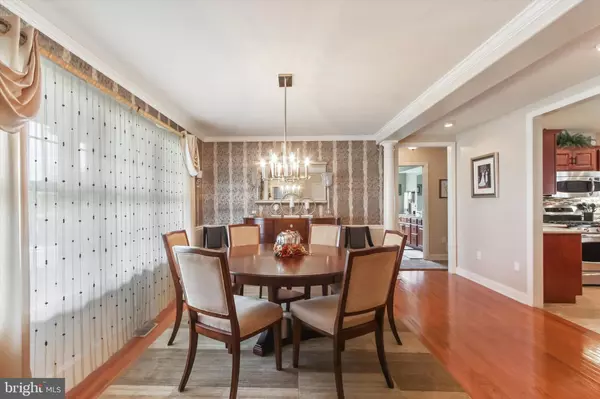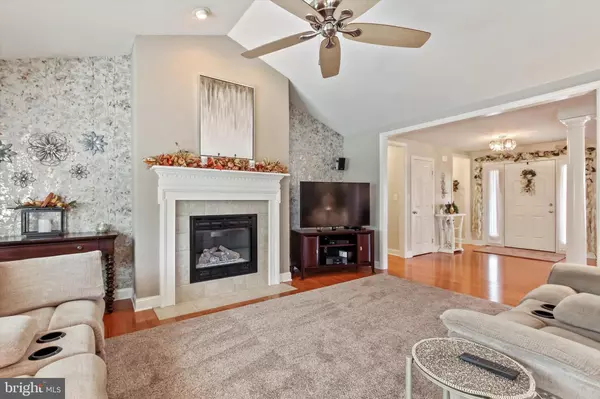$440,000
$440,000
For more information regarding the value of a property, please contact us for a free consultation.
3 Beds
3 Baths
2,705 SqFt
SOLD DATE : 12/30/2022
Key Details
Sold Price $440,000
Property Type Single Family Home
Sub Type Detached
Listing Status Sold
Purchase Type For Sale
Square Footage 2,705 sqft
Price per Sqft $162
Subdivision Eagles View
MLS Listing ID PAYK2031092
Sold Date 12/30/22
Style Ranch/Rambler
Bedrooms 3
Full Baths 2
Half Baths 1
HOA Fees $21/ann
HOA Y/N Y
Abv Grd Liv Area 2,080
Originating Board BRIGHT
Year Built 2010
Annual Tax Amount $6,563
Tax Year 2021
Lot Size 0.353 Acres
Acres 0.35
Lot Dimensions 104x136x136x127
Property Description
We invite you to take advantage of this unique opportunity to own this gorgeous and impeccably maintained home at $100,000 below replacement value in desirable Eagles View, Central Schools. From beautiful hardwoods to crown molding to the much sought-after Red Rose cabinetry accented by quartz countertops the home streams quality! Tastefully decorated throughout, this home shows like a model home, and is ready to move into! The formal dining room features hardwood floors, 3 round columns, crown molding, chair railing, and is open to the living room, which also features hardwood floors plus a gas fireplace, surround sound and a vaulted ceiling. Enjoy cooking? You will love the beautiful kitchen featuring Red Rose maple cabinets with crown molding, quartz countertops, tiled backsplash, breakfast bar and breakfast room with built-in seating. Just off the breakfast room is the 32x14 frost free concrete patio plus a brick paver patio - perfect for outdoor entertaining! Next, let's go to the bedrooms, all with new carpet, ceiling fans and plenty of room for all your furniture! This home features a split bedroom floor plan with 2 spacious bedrooms and a full bath, with large soaking tub and double sink, on one end of the house, and the primary bedroom suite on the other end. The primary bedroom suite is 20x15 and features a walk-in closet and deluxe bath with whirlpool tub, separate shower and double sink! Enjoy game time in the lower-level family room with berber carpet and a half bath. Plus, there is more room to expand in the lower level with outside entrance! Energy conscious? The owner upgraded to an energy efficient insulation package, including a Climate Master high efficiency geothermal heat pump and Tagaki tankless water heater for lower utility costs. This is an EGStoltzfus Homes LLC Brookfield plan. To build this home in phase 4 would cost you well over $540,000! AGENTS: PLEASE READ AGENT REMARKS.
Location
State PA
County York
Area Manchester Twp (15236)
Zoning RESIDENTIAL
Rooms
Other Rooms Living Room, Dining Room, Primary Bedroom, Bedroom 2, Bedroom 3, Kitchen, Family Room, Foyer, Laundry, Storage Room, Primary Bathroom, Full Bath, Half Bath
Basement Full, Heated, Interior Access, Outside Entrance, Partially Finished, Space For Rooms, Sump Pump
Main Level Bedrooms 3
Interior
Interior Features Breakfast Area, Carpet, Ceiling Fan(s), Chair Railings, Crown Moldings, Entry Level Bedroom, Family Room Off Kitchen, Floor Plan - Open, Formal/Separate Dining Room, Kitchen - Eat-In, Kitchen - Table Space, Primary Bath(s), Recessed Lighting, Stall Shower, Tub Shower, Upgraded Countertops, Walk-in Closet(s), WhirlPool/HotTub, Window Treatments, Wood Floors
Hot Water Tankless, Natural Gas
Cooling Central A/C, Geothermal, Programmable Thermostat
Flooring Carpet, Solid Hardwood, Vinyl
Fireplaces Number 1
Fireplaces Type Gas/Propane, Mantel(s)
Equipment Built-In Microwave, Dishwasher, Disposal, Dryer, Oven/Range - Gas, Refrigerator, Six Burner Stove, Stainless Steel Appliances, Washer, Water Heater - Tankless
Furnishings No
Fireplace Y
Window Features Double Hung,Energy Efficient,Insulated,Low-E,Screens,Vinyl Clad
Appliance Built-In Microwave, Dishwasher, Disposal, Dryer, Oven/Range - Gas, Refrigerator, Six Burner Stove, Stainless Steel Appliances, Washer, Water Heater - Tankless
Heat Source Geo-thermal
Laundry Dryer In Unit, Main Floor, Washer In Unit
Exterior
Exterior Feature Patio(s), Porch(es)
Parking Features Garage - Front Entry, Garage Door Opener, Inside Access, Oversized
Garage Spaces 7.0
Fence Other
Utilities Available Cable TV Available, Electric Available, Natural Gas Available, Phone Available, Sewer Available, Water Available
Amenities Available Common Grounds
Water Access N
View Street, Trees/Woods
Roof Type Architectural Shingle,Shingle
Street Surface Paved
Accessibility 2+ Access Exits, Doors - Swing In
Porch Patio(s), Porch(es)
Road Frontage Boro/Township
Attached Garage 2
Total Parking Spaces 7
Garage Y
Building
Lot Description Backs to Trees, Corner, Front Yard, Landscaping, Level, Rear Yard, SideYard(s)
Story 1
Foundation Concrete Perimeter
Sewer Public Sewer
Water Public
Architectural Style Ranch/Rambler
Level or Stories 1
Additional Building Above Grade, Below Grade
Structure Type Cathedral Ceilings,Dry Wall
New Construction N
Schools
Elementary Schools Hayshire
Middle Schools Central York
High Schools Central York
School District Central York
Others
HOA Fee Include Common Area Maintenance
Senior Community No
Tax ID 36-000-49-0019-00-00000
Ownership Fee Simple
SqFt Source Assessor
Security Features Carbon Monoxide Detector(s),Smoke Detector
Acceptable Financing Cash, Conventional, FHA, VA
Listing Terms Cash, Conventional, FHA, VA
Financing Cash,Conventional,FHA,VA
Special Listing Condition Standard
Read Less Info
Want to know what your home might be worth? Contact us for a FREE valuation!

Our team is ready to help you sell your home for the highest possible price ASAP

Bought with Selina A Robinson • Berkshire Hathaway HomeServices Homesale Realty
"My job is to find and attract mastery-based agents to the office, protect the culture, and make sure everyone is happy! "






