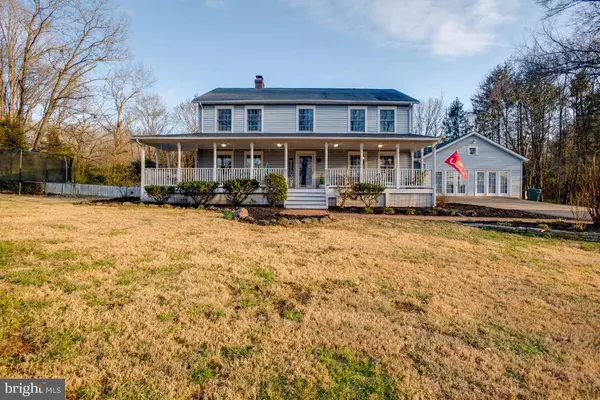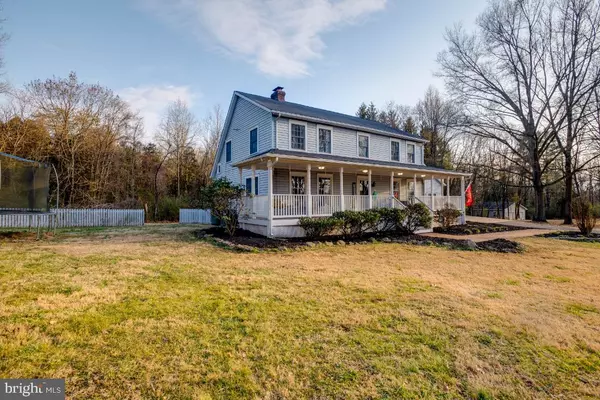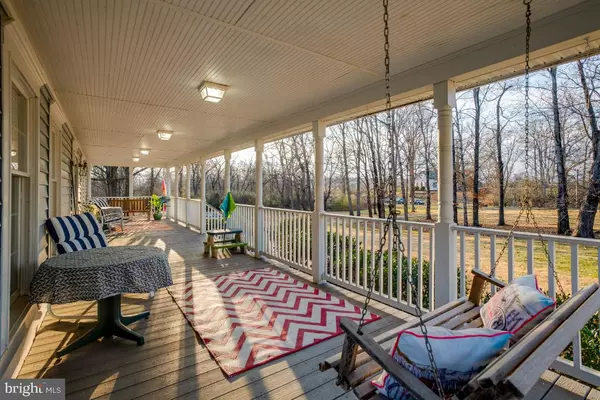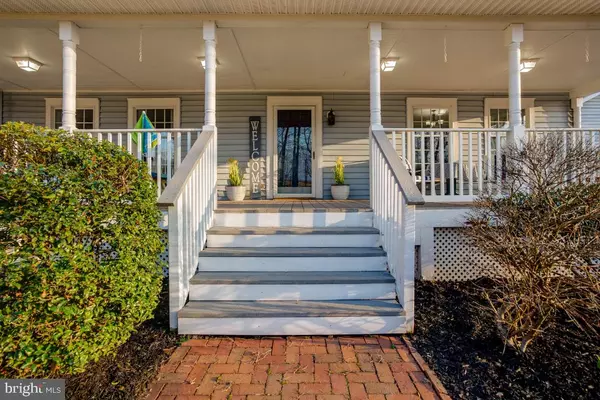$423,000
$414,999
1.9%For more information regarding the value of a property, please contact us for a free consultation.
4 Beds
4 Baths
4,262 SqFt
SOLD DATE : 03/27/2020
Key Details
Sold Price $423,000
Property Type Single Family Home
Sub Type Detached
Listing Status Sold
Purchase Type For Sale
Square Footage 4,262 sqft
Price per Sqft $99
Subdivision Wedgewood Estates
MLS Listing ID VACU140534
Sold Date 03/27/20
Style Colonial
Bedrooms 4
Full Baths 3
Half Baths 1
HOA Y/N N
Abv Grd Liv Area 3,012
Originating Board BRIGHT
Year Built 1989
Annual Tax Amount $2,204
Tax Year 2019
Lot Size 4.630 Acres
Acres 4.63
Property Description
Welcome home! This beautiful single family is privately situated on 4.6 acres, with a long paved driveway through the park like yard. Walk up to the large and welcoming 42'x10' front porch with composite decking boards, hanging porch swing and wrap around feature to back yard/garden. Inside you'll find hardwoods throughout! Each room has large windows and tons of natural light- a double sided fireplace services the living room and office on the other side. The office has beautiful built ins and gorgeous french doors to let in the light. In the heart of the home is the kitchen, featuring a large eat-in island with granite countertops + extra storage, stainless steel appliances, gas cooktop, double oven and french door refrigerator. Eat dinners in the screened in porch or deck, with views to the private back yard. Off the kitchen is a mud room with a powder room (and a washer/dryer hook up), leading to the large enclosed garage-turned family room (23x26). This room has tons of potential to be turned into a main floor bedroom/ in-law suite or investment rental. Upstairs has hardwoods throughout, 4 bedrooms, and 2 full baths. Both bathrooms recently renovated, both with double sink vanities. Downstairs in the newly finished basement, is fresh carpet, a 5th room/den, 3rd full bath with tub, new laundry (washer/dryer 2018), workout or storage room and a walk up staircase to back yard. Flat yard with large fire pit + 2 car garage with additional storage. Playground and trampoline convey! Tankless water heater installed 2018, 2 zone HVAC Trane systems (2009 + 2014) downstairs unit is dual fuel propane + heat pump back up, both serviced 2020. Large detached garage . Current owners use AT&T router that averages about 70mbps download speeds allowing them to stream TV/movies, security footage and more.
Location
State VA
County Culpeper
Zoning A1
Rooms
Other Rooms Living Room, Dining Room, Primary Bedroom, Bedroom 2, Bedroom 3, Kitchen, Den, Foyer, Bedroom 1, Laundry, Office, Recreation Room, Bathroom 1, Primary Bathroom, Screened Porch
Basement Full
Interior
Interior Features Attic, Built-Ins, Ceiling Fan(s), Chair Railings, Combination Kitchen/Dining, Dining Area, Family Room Off Kitchen, Floor Plan - Traditional, Kitchen - Eat-In, Kitchen - Island, Kitchen - Table Space, Primary Bath(s), Recessed Lighting, Skylight(s), Stall Shower, Tub Shower, Store/Office, Water Treat System, Window Treatments, Wood Floors
Hot Water Propane
Heating Heat Pump(s)
Cooling Ceiling Fan(s), Central A/C, Programmable Thermostat, Zoned
Flooring Hardwood
Fireplaces Number 2
Fireplaces Type Brick, Double Sided, Fireplace - Glass Doors, Wood
Equipment Cooktop, Dishwasher, Dryer - Electric, Microwave, Oven - Double, Refrigerator, Stainless Steel Appliances, Washer, Water Heater - Tankless
Furnishings No
Fireplace Y
Window Features Skylights,Screens
Appliance Cooktop, Dishwasher, Dryer - Electric, Microwave, Oven - Double, Refrigerator, Stainless Steel Appliances, Washer, Water Heater - Tankless
Heat Source Propane - Leased
Laundry Basement, Washer In Unit, Dryer In Unit
Exterior
Exterior Feature Deck(s), Porch(es), Screened, Wrap Around
Parking Features Additional Storage Area, Garage - Front Entry, Garage Door Opener
Garage Spaces 2.0
Utilities Available Electric Available, Propane
Water Access N
Accessibility 2+ Access Exits
Porch Deck(s), Porch(es), Screened, Wrap Around
Total Parking Spaces 2
Garage Y
Building
Story 3+
Sewer On Site Septic
Water Private, Well
Architectural Style Colonial
Level or Stories 3+
Additional Building Above Grade, Below Grade
New Construction N
Schools
Elementary Schools Pearl Sample
Middle Schools Floyd T. Binns
High Schools Eastern View
School District Culpeper County Public Schools
Others
Pets Allowed N
Senior Community No
Tax ID 61-C-1- -2
Ownership Fee Simple
SqFt Source Estimated
Acceptable Financing FHA, Conventional, Cash, Assumption, USDA, VA, VHDA
Horse Property N
Listing Terms FHA, Conventional, Cash, Assumption, USDA, VA, VHDA
Financing FHA,Conventional,Cash,Assumption,USDA,VA,VHDA
Special Listing Condition Standard
Read Less Info
Want to know what your home might be worth? Contact us for a FREE valuation!

Our team is ready to help you sell your home for the highest possible price ASAP

Bought with Melinda Bell • Samson Properties
"My job is to find and attract mastery-based agents to the office, protect the culture, and make sure everyone is happy! "






