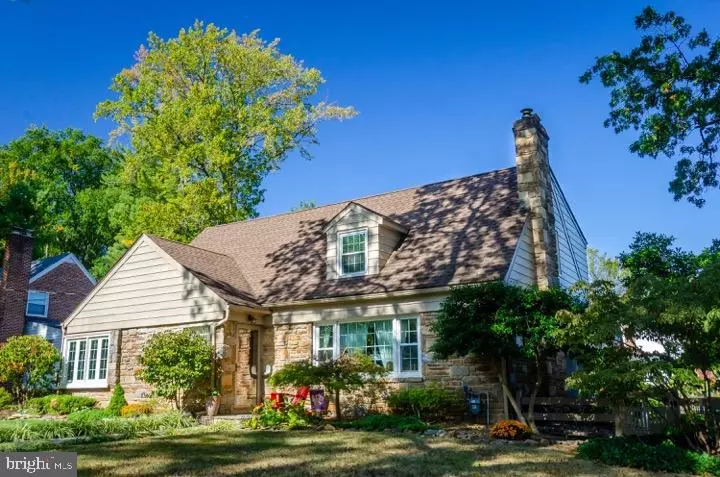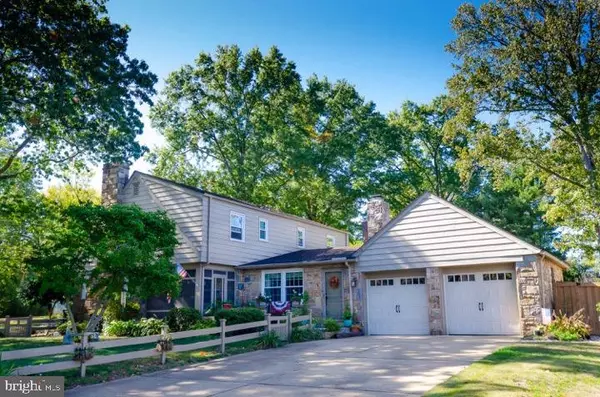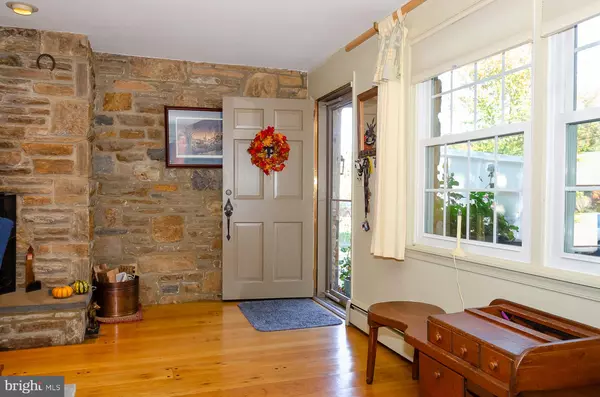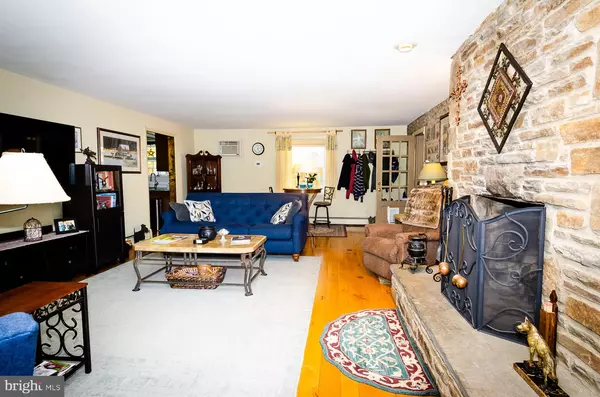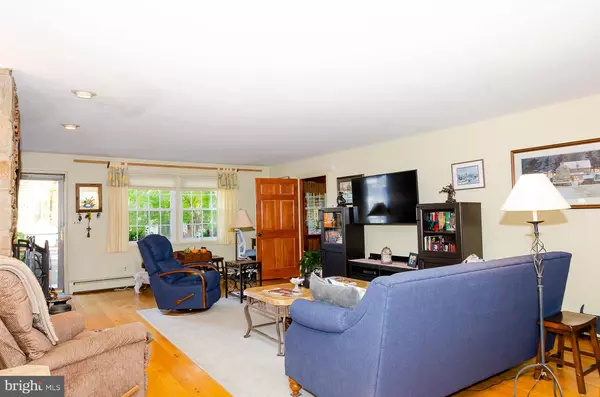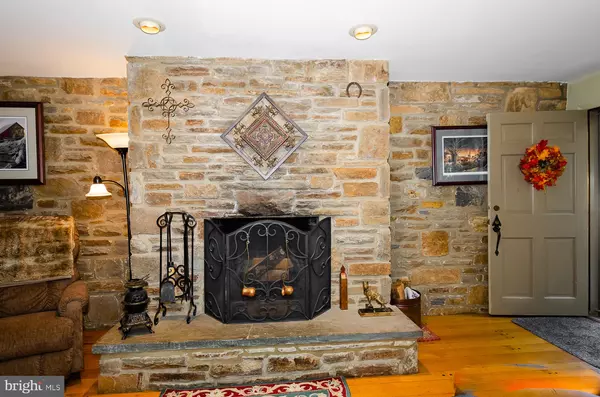$429,900
$429,900
For more information regarding the value of a property, please contact us for a free consultation.
4 Beds
4 Baths
3,442 SqFt
SOLD DATE : 01/21/2020
Key Details
Sold Price $429,900
Property Type Single Family Home
Sub Type Detached
Listing Status Sold
Purchase Type For Sale
Square Footage 3,442 sqft
Price per Sqft $124
Subdivision Oaklands
MLS Listing ID DENC489968
Sold Date 01/21/20
Style Cape Cod
Bedrooms 4
Full Baths 3
Half Baths 1
HOA Y/N N
Abv Grd Liv Area 2,275
Originating Board BRIGHT
Year Built 1942
Annual Tax Amount $3,581
Tax Year 2019
Lot Size 10,454 Sqft
Acres 0.24
Lot Dimensions 86.80 x 118.40
Property Description
Aggressively updated classic stone cape in idyllic Oaklands. Love the quality features of an older home - but hate the old systems? This 4 BR, 3 1/2 bath home has moved into the 21st century with aplomb. All new custom windows-2016, high velocity Trane central A/C - 2015, & Gas furnace - 2017. Oak and chestnut floors throughout unite the sprawling floorpan. Spacious great room is warmed by a massive stone raised hearth fireplace set within an entire stone side wall. Updated kitchen features gorgeous Quartzite counter accenting cherry cabinets served by SS appliances. Informal windowed eating area & charming seated bay window set the mood. The current formal dining rm could also be used as a living room with another stone wood burning fireplace, flanked by base cabinets, triple front window and access to side porch on cool side of house. The 4th bedroom could easily be used as a study or library and backs to full bath with whirlpool tub. Upstairs find 3 bedrooms with en suite master enjoying a unique walk in shower and wall of closets. The hall bath with tiled shower serves the remaining 2 bedrooms, 1 with knotty pine paneling and built in wall of drawers. Lower level has surprises galore! The finished rec room, playhouse, wet-bar, stylish power room, laundry, wine storage & egress window will all impress your adult child. The Oaklands location is ideal for walking into Main St, Newark CC, theatre at U of D and the fabulous planned park / reservoir / recreational facility only blocks away between Hillside Rd and Forest Ln. This is a location for all ages & lifestyles with features too numerous to list. Only a transfer makes such a property available.
Location
State DE
County New Castle
Area Newark/Glasgow (30905)
Zoning 18RS
Direction Southwest
Rooms
Other Rooms Dining Room, Bedroom 2, Bedroom 3, Kitchen, Breakfast Room, Bedroom 1, Great Room, Bathroom 1, Additional Bedroom
Basement Partial
Main Level Bedrooms 1
Interior
Interior Features 2nd Kitchen, Breakfast Area, Ceiling Fan(s), Combination Kitchen/Dining, Family Room Off Kitchen, Formal/Separate Dining Room, Kitchen - Island, Primary Bath(s), Recessed Lighting, Stall Shower, Tub Shower, Upgraded Countertops, WhirlPool/HotTub, Window Treatments, Wine Storage, Wood Floors, Kitchen - Eat-In
Hot Water Electric
Heating Hot Water, Baseboard - Hot Water
Cooling Central A/C
Flooring Hardwood
Fireplaces Number 2
Fireplaces Type Mantel(s), Stone
Equipment Built-In Microwave, Dishwasher, Dryer - Electric, Oven - Self Cleaning, Refrigerator, Stainless Steel Appliances, Washer
Furnishings Yes
Fireplace Y
Window Features Bay/Bow,Casement,Double Hung,Double Pane,Energy Efficient,Replacement,Screens
Appliance Built-In Microwave, Dishwasher, Dryer - Electric, Oven - Self Cleaning, Refrigerator, Stainless Steel Appliances, Washer
Heat Source Natural Gas
Laundry Basement
Exterior
Exterior Feature Patio(s), Porch(es), Terrace
Parking Features Garage Door Opener
Garage Spaces 2.0
Fence Picket
Utilities Available Above Ground, Cable TV Available, Natural Gas Available
Water Access N
View Other
Roof Type Asphalt
Street Surface Black Top
Accessibility None
Porch Patio(s), Porch(es), Terrace
Road Frontage City/County
Attached Garage 2
Total Parking Spaces 2
Garage Y
Building
Lot Description Corner
Story 3+
Sewer Public Sewer
Water Public
Architectural Style Cape Cod
Level or Stories 3+
Additional Building Above Grade, Below Grade
Structure Type Plaster Walls
New Construction N
Schools
High Schools Newark
School District Christina
Others
Pets Allowed Y
Senior Community No
Tax ID 18-019.00-029
Ownership Fee Simple
SqFt Source Assessor
Security Features Security System
Acceptable Financing Conventional, FHA, VA
Horse Property N
Listing Terms Conventional, FHA, VA
Financing Conventional,FHA,VA
Special Listing Condition Standard
Pets Allowed No Pet Restrictions
Read Less Info
Want to know what your home might be worth? Contact us for a FREE valuation!

Our team is ready to help you sell your home for the highest possible price ASAP

Bought with David M Landon • Patterson-Schwartz-Newark
"My job is to find and attract mastery-based agents to the office, protect the culture, and make sure everyone is happy! "

