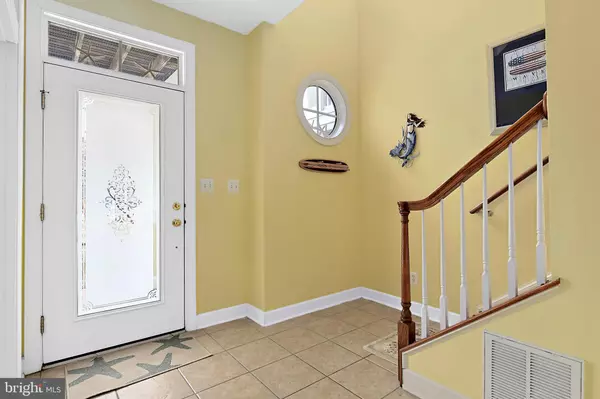$530,000
$549,900
3.6%For more information regarding the value of a property, please contact us for a free consultation.
4 Beds
5 Baths
2,216 SqFt
SOLD DATE : 06/12/2020
Key Details
Sold Price $530,000
Property Type Condo
Sub Type Condo/Co-op
Listing Status Sold
Purchase Type For Sale
Square Footage 2,216 sqft
Price per Sqft $239
Subdivision Sunset Island
MLS Listing ID MDWO104402
Sold Date 06/12/20
Style Traditional
Bedrooms 4
Full Baths 4
Half Baths 1
Condo Fees $3,000/ann
HOA Fees $262/ann
HOA Y/N Y
Abv Grd Liv Area 2,216
Originating Board BRIGHT
Year Built 2007
Annual Tax Amount $7,440
Tax Year 2020
Lot Dimensions 0.00 x 0.00
Property Description
Spectacular Canal Side Townhouse with East West Exposure makes this home with multiple balconies and porches bright and sunny ! Lower Level Full Bath and additional Den/Bedroom as well as 3 guest bedroom suites and a fabulous Master Bedroom suite allow for plenty of company to enjoy Ocean City and make beach memories together. Wonderful Open concept Living/Dining/Kitchen/Family Room area has many options for entertaining. The main level also offers an additional half guest powder room.Large 2 car garage, plenty of closet and storage space as well as a Full Outdoor Shower for easy living and beach toys etc. This gorgeous Townhouse shows beautifully. Enjoy the resort style living that Sunset Island Offers like non other that Ocean City has. The Amenities are first class ! From the Fully Outfitted Fitness Center to the Year Round Indoor Pool to the Fun Filled Outdoor Pool and Restaurant, Sunset Island has something for the Entire Family. The setting of 9 Canal Side Mews East is a combination of Old Charleston and Key West. Sit peacefully on your decks and porches along the Canal and Sidewalks ... view the flora and fauna ... take in the Sun and peeks of the Bay. Make this sanctuary your own and start making your family history on this private enclave only a few can call Sunset Island !! A Must See and Priced to Sell.
Location
State MD
County Worcester
Area Bayside Interior (83)
Zoning RESIDENTIAL
Rooms
Main Level Bedrooms 4
Interior
Interior Features Breakfast Area, Ceiling Fan(s), Chair Railings, Combination Dining/Living, Crown Moldings, Combination Kitchen/Living, Entry Level Bedroom, Floor Plan - Open, Primary Bath(s), Sprinkler System, Walk-in Closet(s), Window Treatments
Hot Water Natural Gas
Heating Forced Air, Heat Pump(s)
Cooling Central A/C
Flooring Carpet, Ceramic Tile, Wood
Equipment Built-In Microwave, Cooktop, Dishwasher, Disposal, Dryer, Oven - Double, Refrigerator, Washer, Water Heater
Furnishings Yes
Fireplace N
Window Features Insulated
Appliance Built-In Microwave, Cooktop, Dishwasher, Disposal, Dryer, Oven - Double, Refrigerator, Washer, Water Heater
Heat Source Natural Gas
Exterior
Exterior Feature Balconies- Multiple, Porch(es)
Parking Features Garage - Rear Entry
Garage Spaces 2.0
Amenities Available Beach Club, Community Center, Fitness Center, Pool - Indoor, Pier/Dock, Pool - Outdoor, Security, Tot Lots/Playground
Water Access N
View Bay, Canal
Roof Type Metal
Accessibility None
Porch Balconies- Multiple, Porch(es)
Attached Garage 2
Total Parking Spaces 2
Garage Y
Building
Story 3+
Foundation Slab
Sewer Public Sewer
Water Public
Architectural Style Traditional
Level or Stories 3+
Additional Building Above Grade, Below Grade
Structure Type Dry Wall
New Construction N
Schools
Elementary Schools Ocean City
Middle Schools Stephen Decatur
High Schools Stephen Decatur
School District Worcester County Public Schools
Others
HOA Fee Include Cable TV,Common Area Maintenance,Health Club,Lawn Maintenance,Pier/Dock Maintenance,Pool(s),Recreation Facility,Security Gate
Senior Community No
Tax ID 10-753244
Ownership Condominium
Acceptable Financing Conventional, Cash
Listing Terms Conventional, Cash
Financing Conventional,Cash
Special Listing Condition Standard
Read Less Info
Want to know what your home might be worth? Contact us for a FREE valuation!

Our team is ready to help you sell your home for the highest possible price ASAP

Bought with Timothy D Meadowcroft • Long & Foster Real Estate, Inc.

"My job is to find and attract mastery-based agents to the office, protect the culture, and make sure everyone is happy! "






