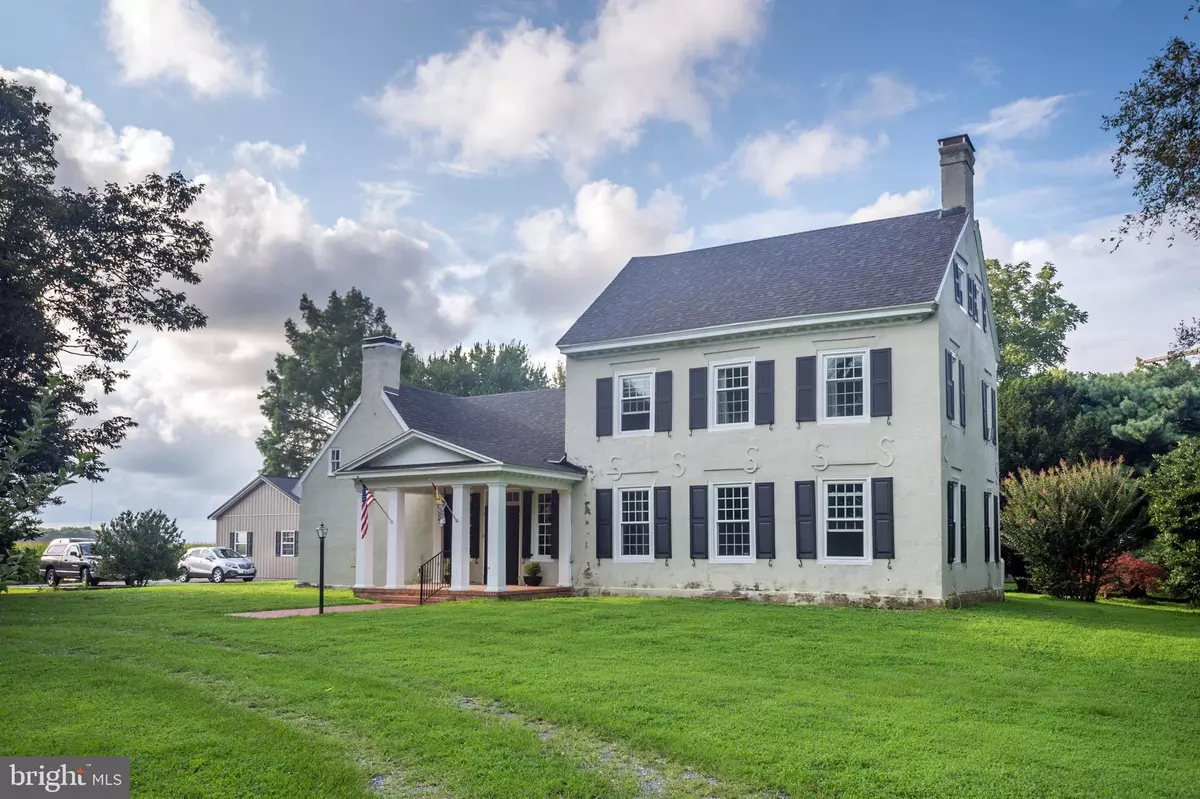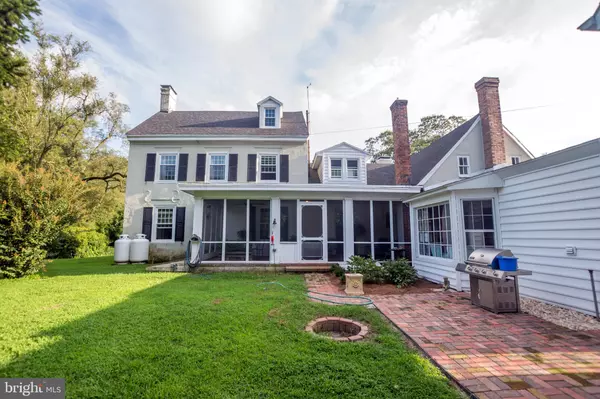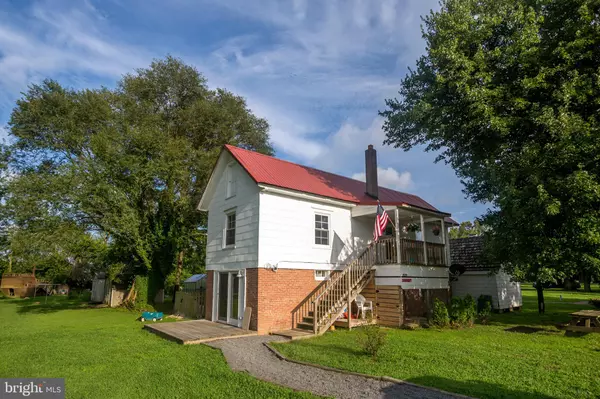$475,000
$499,000
4.8%For more information regarding the value of a property, please contact us for a free consultation.
4 Beds
3 Baths
4,122 SqFt
SOLD DATE : 07/31/2020
Key Details
Sold Price $475,000
Property Type Single Family Home
Sub Type Detached
Listing Status Sold
Purchase Type For Sale
Square Footage 4,122 sqft
Price per Sqft $115
Subdivision None Available
MLS Listing ID MDWO112042
Sold Date 07/31/20
Style Colonial
Bedrooms 4
Full Baths 2
Half Baths 1
HOA Y/N N
Abv Grd Liv Area 4,122
Originating Board BRIGHT
Year Built 1800
Annual Tax Amount $2,611
Tax Year 2020
Lot Size 3.430 Acres
Acres 3.43
Property Description
Caleb's Discovery: Where History Becomes Home Nestled on 3 and a half acres, this four bedroom, two and a half bath home has both the charm of an Eastern Shore landmark and the updates of a contemporary farmhouse. The beautiful hardwood floors, dual wood burning fire places and a newly renovated kitchen give homeowners a perfect blend of modern luxury and southern charm. Bursting with character, this 4,000 sqft. home is one of the few surviving examples of its early period colonial architecture on the Eastern Shore. The recent and extensive renovations flawlessly combine the homes 1742 roots, with the 1820 federal period addition and 2019 convenience and class. In addition to the historic living quarters, this estate offers two apartments which are perfect for rental income, a mother-in-law suite or space for visiting family. Only minutes of America's Coolest Small Town and the beaches of Ocean City, Assateague, Fenwick Island and Bethany Beach, Caleb's Discovery provides a picturesque home for anyone seeking a piece of Eastern Shore history. Whether it's a primary residence or a vacation home, this extraordinary estate will make your family forget about the hustle and bustle of the present, as it takes you back to the quiet, peaceful ease of the past.
Location
State MD
County Worcester
Area Worcester West Of Rt-113
Zoning A-1
Direction South
Rooms
Other Rooms Living Room, Primary Bedroom, Bedroom 2, Bedroom 3, Kitchen, Den, Foyer, Bedroom 1, Screened Porch
Basement Other
Main Level Bedrooms 1
Interior
Interior Features Attic, Breakfast Area, Ceiling Fan(s), Chair Railings, Crown Moldings, Curved Staircase, Dining Area, Family Room Off Kitchen, Kitchen - Island, Primary Bath(s), Walk-in Closet(s), Water Treat System, Wet/Dry Bar, Window Treatments, Wood Floors
Hot Water Propane, Tankless
Heating Hot Water, Baseboard - Hot Water
Cooling Wall Unit
Flooring Concrete, Wood
Fireplaces Number 2
Fireplaces Type Brick, Mantel(s), Wood
Equipment Dishwasher, ENERGY STAR Clothes Washer, ENERGY STAR Dishwasher, ENERGY STAR Freezer, ENERGY STAR Refrigerator, Icemaker, Microwave, Oven/Range - Gas, Range Hood, Refrigerator, Stainless Steel Appliances, Washer - Front Loading, Water Conditioner - Owned, Water Heater - Tankless, Dryer - Front Loading
Furnishings No
Fireplace Y
Window Features Bay/Bow,Replacement
Appliance Dishwasher, ENERGY STAR Clothes Washer, ENERGY STAR Dishwasher, ENERGY STAR Freezer, ENERGY STAR Refrigerator, Icemaker, Microwave, Oven/Range - Gas, Range Hood, Refrigerator, Stainless Steel Appliances, Washer - Front Loading, Water Conditioner - Owned, Water Heater - Tankless, Dryer - Front Loading
Heat Source Propane - Leased
Laundry Has Laundry
Exterior
Exterior Feature Breezeway, Brick, Porch(es), Screened
Utilities Available Electric Available
Water Access N
Roof Type Architectural Shingle
Accessibility None
Porch Breezeway, Brick, Porch(es), Screened
Garage N
Building
Lot Description Cleared, Front Yard, Landscaping, Partly Wooded, Private, Rear Yard, Road Frontage
Story 3
Foundation Brick/Mortar
Sewer Septic Exists
Water Well
Architectural Style Colonial
Level or Stories 3
Additional Building Above Grade, Below Grade
Structure Type Brick
New Construction N
Schools
Elementary Schools Buckingham
Middle Schools Stephen Decatur
High Schools Stephen Decatur
School District Worcester County Public Schools
Others
Pets Allowed Y
Senior Community No
Tax ID 03-008002
Ownership Fee Simple
SqFt Source Assessor
Security Features Electric Alarm,Fire Detection System,Main Entrance Lock,Monitored,Motion Detectors,Smoke Detector
Acceptable Financing Conventional, Cash
Horse Property N
Listing Terms Conventional, Cash
Financing Conventional,Cash
Special Listing Condition Standard
Pets Allowed No Pet Restrictions
Read Less Info
Want to know what your home might be worth? Contact us for a FREE valuation!

Our team is ready to help you sell your home for the highest possible price ASAP

Bought with Sally Todd Stout • Berkshire Hathaway HomeServices PenFed Realty - OP
"My job is to find and attract mastery-based agents to the office, protect the culture, and make sure everyone is happy! "






