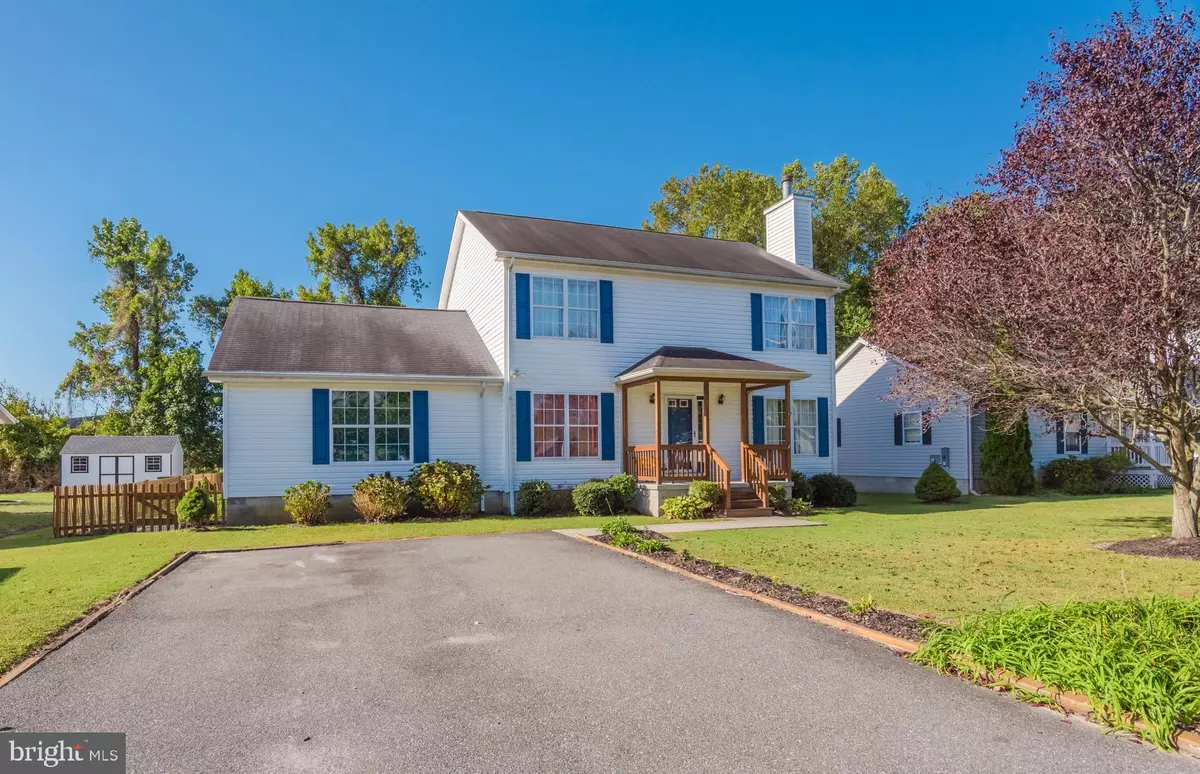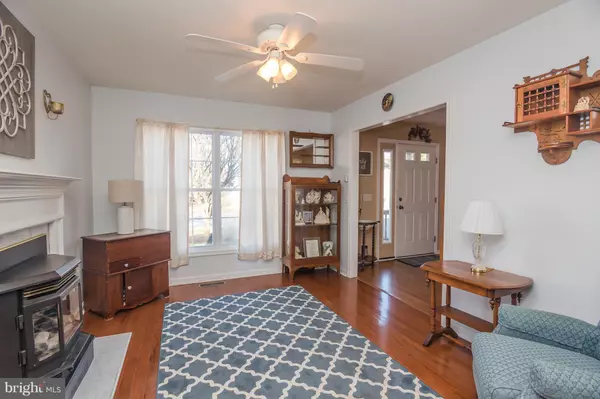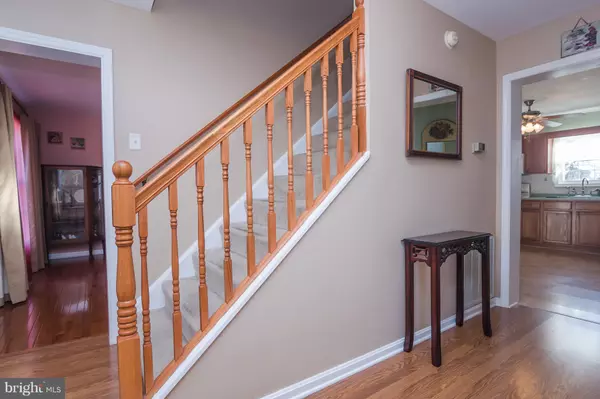$265,000
$279,900
5.3%For more information regarding the value of a property, please contact us for a free consultation.
4 Beds
2 Baths
2,332 SqFt
SOLD DATE : 03/16/2020
Key Details
Sold Price $265,000
Property Type Single Family Home
Sub Type Detached
Listing Status Sold
Purchase Type For Sale
Square Footage 2,332 sqft
Price per Sqft $113
Subdivision None Available
MLS Listing ID MDWO102146
Sold Date 03/16/20
Style Colonial
Bedrooms 4
Full Baths 2
HOA Y/N N
Abv Grd Liv Area 2,332
Originating Board BRIGHT
Year Built 2001
Annual Tax Amount $5,957
Tax Year 2020
Lot Size 10,145 Sqft
Acres 0.23
Property Description
Adjusted price makes this 4 bdrm/2 bath home a *Berlin best buy--now $120 a square foot!! The colonial style home offers 2,332 square feet of living space and was built in 2001 offers living room with pellet stove, dining room, office/den/playroom (whatever your family needs), kitchen, PLUS an addition done in 2009 provides an expansive 26x20 great room with vaulted ceilings, pellet stove and French doors that open to a rear deck and a fenced in back yard. 4 bedrooms on the second floor. Newer stainless steel french door refrigerator. No carpet downstairs where it s mostly hardwood flooring. Dual zone heat pumps. Pantry in kitchen. Outside offers paved driveway, open deck space, screened in porch, large paver patio, 18x10 shed, and fenced in back yard that backs up to open space of Worcester Prep s athletic fields. Located near Buckingham Elementary School and your only a short walk to downtown Berlin's restaurants and shops!
Location
State MD
County Worcester
Area Worcester West Of Rt-113
Zoning R-2
Rooms
Other Rooms Living Room, Dining Room, Primary Bedroom, Bedroom 2, Bedroom 3, Bedroom 4, Kitchen, Family Room, Den
Interior
Interior Features Ceiling Fan(s), Window Treatments, Wood Stove
Hot Water Electric
Heating Heat Pump(s)
Cooling Central A/C
Flooring Carpet, Hardwood
Fireplaces Number 1
Equipment Dishwasher, Disposal, Dryer, Icemaker, Microwave, Oven/Range - Electric, Refrigerator, Washer
Furnishings No
Fireplace N
Window Features Screens
Appliance Dishwasher, Disposal, Dryer, Icemaker, Microwave, Oven/Range - Electric, Refrigerator, Washer
Heat Source Electric
Exterior
Exterior Feature Patio(s), Screened, Deck(s)
Fence Rear
Pool Above Ground
Water Access N
View Trees/Woods
Roof Type Asphalt
Accessibility None
Porch Patio(s), Screened, Deck(s)
Garage N
Building
Lot Description Cleared, Backs to Trees
Story 2
Foundation Block, Crawl Space
Sewer Public Sewer
Water Public
Architectural Style Colonial
Level or Stories 2
Additional Building Above Grade, Below Grade
Structure Type Cathedral Ceilings
New Construction N
Schools
Elementary Schools Buckingham
Middle Schools Stephen Decatur
High Schools Stephen Decatur
School District Worcester County Public Schools
Others
Senior Community No
Tax ID 03-134512
Ownership Fee Simple
SqFt Source Assessor
Acceptable Financing Cash, Conventional, Other
Horse Property N
Listing Terms Cash, Conventional, Other
Financing Cash,Conventional,Other
Special Listing Condition Standard
Read Less Info
Want to know what your home might be worth? Contact us for a FREE valuation!

Our team is ready to help you sell your home for the highest possible price ASAP

Bought with Cam Bunting • Bunting Realty, Inc.
"My job is to find and attract mastery-based agents to the office, protect the culture, and make sure everyone is happy! "






