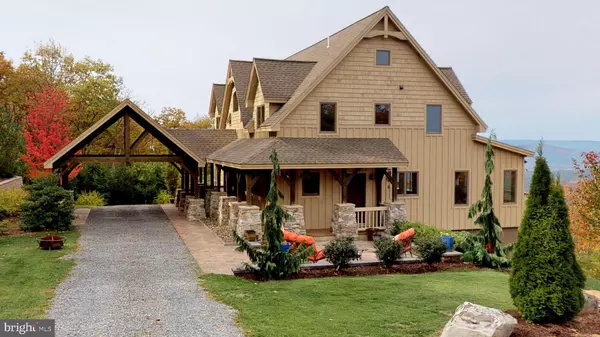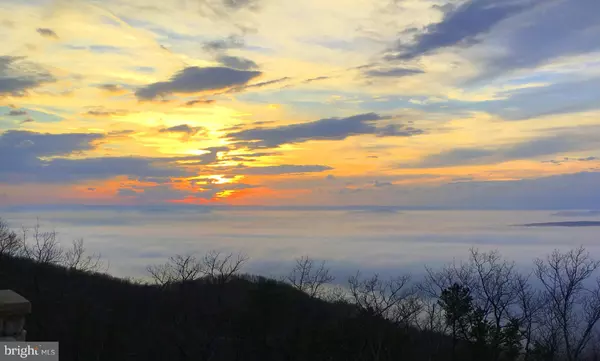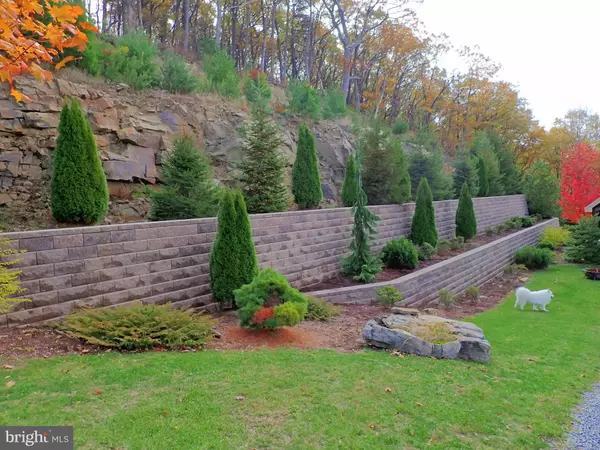$675,000
$675,000
For more information regarding the value of a property, please contact us for a free consultation.
5 Beds
6 Baths
5,760 SqFt
SOLD DATE : 02/28/2020
Key Details
Sold Price $675,000
Property Type Condo
Sub Type Condo/Co-op
Listing Status Sold
Purchase Type For Sale
Square Footage 5,760 sqft
Price per Sqft $117
Subdivision Ashton Woods
MLS Listing ID WVHD105630
Sold Date 02/28/20
Style Contemporary,Post & Beam
Bedrooms 5
Full Baths 5
Half Baths 1
Condo Fees $500/ann
HOA Fees $41/ann
HOA Y/N Y
Abv Grd Liv Area 4,544
Originating Board BRIGHT
Year Built 2007
Annual Tax Amount $5,094
Tax Year 2019
Lot Size 40.730 Acres
Acres 40.73
Lot Dimensions 20.44 + 20.29 ac
Property Description
Breathtaking. Honestly, this home has so many features I don't know where to start. First of all, it sits high on the mountain, across the road from 10,000-ac public forest (hiking trails, camping, hunting), 1700' above the valley, with commanding views of the mountains and valley. Maintenance has been flawless and always detail-oriented. This better-than-new home cost far more to build than the asking price. Not a fire-sale though... the owners just have different plans for a new home up the hill and want to get started. The advantage is yours, but the price is firm. Some of the beautiful furnishings are negotiable, separately. The home is well-designed, well-built and energy-efficient. Here's a list of some of the features: Exterior: Post & Beam construction, massive beams, upsized 50%. Extraordinary Views from all windows Stone walls, landscaped tree-lined drive. Exterior Cedar siding, permanent factory stain. 1000/Gal Propane tank, owned, buried. Propane-powered Auto Kohler Generator. Well with good water supply (20 g/m). Rear Stone patio covers entire area under deck. Landscaped water collection area in front feeds storage tank for landscape purposes. Abundant lighting inside & out. Complete exterior surveillance system, optional monitoring. Piped propane gas for grill hookup. Interior (general): South American Teak hardwood floors throughout main level, upstairs hall. Long chandelier hanging through 3-level stairwell, hardwood steps, curved iron/wood railing. High ceilings throughout. Brightly-lit throughout, with mix of LED- incandescent & dimmers. Anderson insulated doors, casement windows throughout. Manifold plumbing system, individual lines running to each fixture. 3rd electrical panel installed for existing Kohler generator. Surge Protectors on all panel boxes. Water pump/filtration system professionally installed/maintained. Upstairs: Loft: 12 x 12 area for wide range of seating arrangements, overlooks great room below, Wood/Iron rail. Bedrooms: 2 upper bedrooms have sep bathrooms w/shower, 2 more upper bedrooms share Jack and Jill bath (shower, dual sinks). 2 of those 4 bedrooms have windowed sleeping-loft areas accessible by ladders. Ample storage space, deep closets in all bedrooms. High loft ceilings in all 4 upper bedrooms with complex beam structures. Main Floor: Kitchen: Hardwood flooring, side-entrance w/tile floor. Granite counter, handcrafted cabinets, auto-closing drawers. Adjacent laundry room, new washer/dryer, glass-door cabinets. Walk-in pantry, extra refrigerator, large wine refrigerator. Work desk (most electronics located here phone, alarm system, sound system, internet, etc.). Top of the line appliances (refrigerator, dishwasher, six-burner gas stove, oven). Granite Breakfast bar for 4. Overhead, hanging, and under-counter lighting (very well lit). Great Room: Oversized linear gas fireplace, remote control (start/stop or temp set control). Electric Shades (see-through) on all windows for protection from sun. Oversized, 2-story windows for massive sunset views. High wood-beamed ceilings, intricate architecture. Built-in enclosure for TV with 55inch, 3-D TV installed. Dining Room: Hardwood floor, Beamed ceiling (intricate architecture). Leads to back deck for outside dining. Master Bedroom: Surrounded with windows, 4-panel glass doors for deck-access. Built-in bed & dresser, high-grade plush carpet, walk-in closet. Large bathroom, decorator wall tiling. Walk-in glass shower for 2 w/seating, dual overhead & wall showerheads. Custom floating hardwood vanity cabinet, open below. 2 sinks hollowed stones rustic look, custom-made. Lower Level (Ground): Family Room: Walkout to back yard, oversized Anderson sliders. Large family room area, stone gas fireplace, fan Wet bar area, cabinet storage, full bath. Exercise Room: Sliding Anderson doors. Built-in 55-in TV, dual overhead fans. Utility Room: Spacious, easy-access for maintenance. Garage: 2-bay garage, one oversized, auto openers. Enjoy!
Location
State WV
County Hardy
Zoning 101
Direction East
Rooms
Other Rooms Living Room, Dining Room, Primary Bedroom, Sitting Room, Bedroom 2, Bedroom 3, Bedroom 4, Bedroom 5, Kitchen, Family Room, Foyer, Exercise Room, Laundry, Storage Room, Utility Room, Primary Bathroom, Full Bath, Half Bath
Basement Full, Daylight, Full, Partially Finished, Poured Concrete, Rear Entrance, Outside Entrance, Interior Access, Walkout Level, Windows, Improved, Heated, Garage Access, Drain
Main Level Bedrooms 1
Interior
Interior Features Air Filter System, Breakfast Area, Built-Ins, Carpet, Ceiling Fan(s), Combination Dining/Living, Combination Kitchen/Dining, Curved Staircase, Dining Area, Kitchen - Galley, Primary Bath(s), Pantry, Recessed Lighting, Upgraded Countertops, Walk-in Closet(s), Water Treat System, Wood Floors, Wine Storage
Hot Water Instant Hot Water, Propane, Tankless
Heating Central, Forced Air, Heat Pump - Gas BackUp, Programmable Thermostat
Cooling Central A/C, Ceiling Fan(s)
Flooring Hardwood, Carpet, Ceramic Tile
Fireplaces Number 3
Equipment Air Cleaner, Built-In Microwave, Cooktop - Down Draft, Dishwasher, Disposal, Dryer - Electric, Dryer - Front Loading, Energy Efficient Appliances, Exhaust Fan, Extra Refrigerator/Freezer, Instant Hot Water, Microwave, Oven - Self Cleaning, Oven - Wall, Refrigerator, Six Burner Stove, Stainless Steel Appliances, Washer, Water Conditioner - Owned, Water Dispenser, Water Heater - Tankless
Window Features Energy Efficient,Casement,Double Pane,Insulated,Screens,Wood Frame
Appliance Air Cleaner, Built-In Microwave, Cooktop - Down Draft, Dishwasher, Disposal, Dryer - Electric, Dryer - Front Loading, Energy Efficient Appliances, Exhaust Fan, Extra Refrigerator/Freezer, Instant Hot Water, Microwave, Oven - Self Cleaning, Oven - Wall, Refrigerator, Six Burner Stove, Stainless Steel Appliances, Washer, Water Conditioner - Owned, Water Dispenser, Water Heater - Tankless
Heat Source Electric, Propane - Owned
Exterior
Exterior Feature Deck(s), Patio(s)
Parking Features Additional Storage Area, Basement Garage, Garage - Side Entry, Garage Door Opener, Inside Access, Oversized
Garage Spaces 7.0
Carport Spaces 1
Utilities Available Under Ground, Propane, Phone, DSL Available
Amenities Available Gated Community
Water Access N
View Mountain, Panoramic, Scenic Vista, Trees/Woods, Valley, Garden/Lawn
Roof Type Architectural Shingle
Street Surface Gravel
Accessibility None
Porch Deck(s), Patio(s)
Road Frontage Road Maintenance Agreement, Private
Attached Garage 2
Total Parking Spaces 7
Garage Y
Building
Lot Description Additional Lot(s), Backs - Parkland, Landscaping, Mountainous, Private, Road Frontage, Rural, Secluded, Sloping, Trees/Wooded
Story 3+
Foundation Slab
Sewer On Site Septic
Water Conditioner, Filter, Private, Well
Architectural Style Contemporary, Post & Beam
Level or Stories 3+
Additional Building Above Grade, Below Grade
Structure Type Dry Wall,9'+ Ceilings,Beamed Ceilings,Cathedral Ceilings,Wood Ceilings,Wood Walls,Vaulted Ceilings
New Construction N
Schools
Elementary Schools Moorefield
Middle Schools Moorefield
High Schools Moorefield
School District Hardy County Schools
Others
HOA Fee Include Reserve Funds,Road Maintenance,Security Gate,Snow Removal
Senior Community No
Tax ID 03188001500000000
Ownership Fee Simple
SqFt Source Estimated
Security Features Carbon Monoxide Detector(s),Exterior Cameras,Fire Detection System,Monitored,Motion Detectors,Security Gate,Security System
Special Listing Condition Standard
Read Less Info
Want to know what your home might be worth? Contact us for a FREE valuation!

Our team is ready to help you sell your home for the highest possible price ASAP

Bought with Keenan L Shanholtz • WEST VIRGINIA LAND & HOME REALTY

"My job is to find and attract mastery-based agents to the office, protect the culture, and make sure everyone is happy! "






