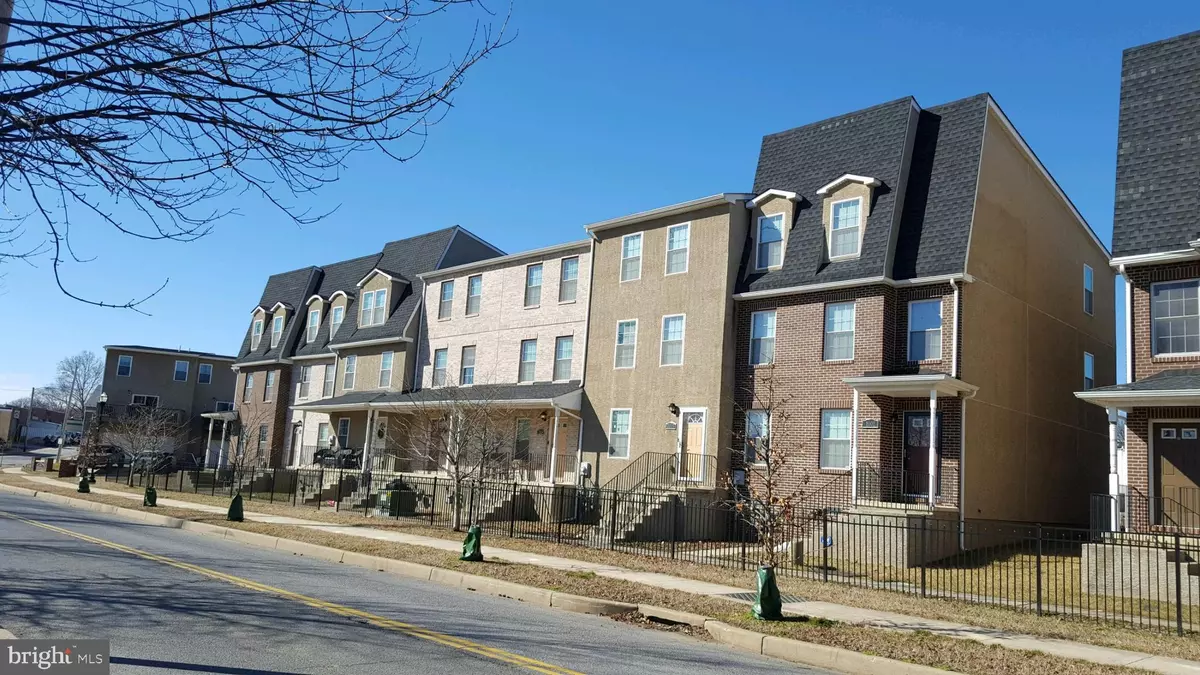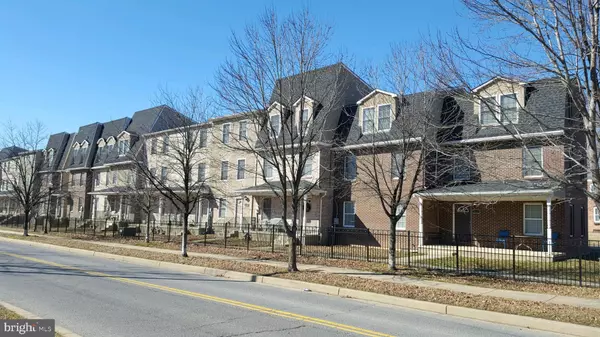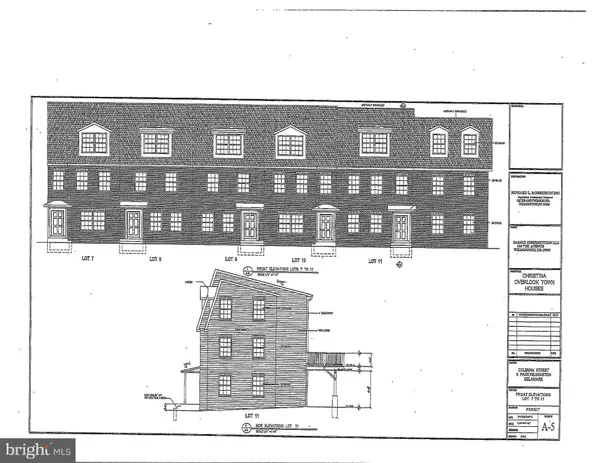$208,730
$204,900
1.9%For more information regarding the value of a property, please contact us for a free consultation.
3 Beds
3 Baths
1,742 Sqft Lot
SOLD DATE : 09/22/2020
Key Details
Sold Price $208,730
Property Type Single Family Home
Sub Type Twin/Semi-Detached
Listing Status Sold
Purchase Type For Sale
Subdivision Christina Overlook
MLS Listing ID DENC354132
Sold Date 09/22/20
Style Colonial
Bedrooms 3
Full Baths 2
Half Baths 1
HOA Fees $12/ann
HOA Y/N Y
Originating Board BRIGHT
Year Built 2019
Annual Tax Amount $124
Tax Year 2018
Lot Size 1,742 Sqft
Acres 0.04
Property Description
Available for June 2020 Delivery! Christina Overlook, only 1 Unit Remains, in this quaint Village of 33 Homes. The Home features a wide open Main Living level with a Lovely Kitchen with Raised panel Cabinets, Granite Counter tops, appliance package includes a Stainless Steel Gas range, microwave and Dishwasher, there is a large Center Island Breakfast Bar, with Pendant lights, all over looking the Huge Living Room with a Slider to a rear Deck, also there is a Dining room, for more formal occasions. The Master Suite features a sitting or dressing area a large double closet and private full bath, there are also generous secondary bedrooms as well. The Lower level offers flex space for a Den/Office or Family room, there is also an oversized 1 car garage with excellent storage space, Some Construction features Include a Full Brick Front facade, 30 Year Architechural Shake Roof, double hung Thermopayne windows, Utilities include High "E" Natural Gas HVAC and a Family sized Hot Water Heater......Value Packed Home, contact the Listing Agent for Details.
Location
State DE
County New Castle
Area Wilmington (30906)
Zoning 26R-3
Rooms
Other Rooms Living Room, Dining Room, Primary Bedroom, Bedroom 2, Bedroom 3, Kitchen, Den
Interior
Interior Features Carpet, Dining Area, Floor Plan - Open, Primary Bath(s), Walk-in Closet(s)
Hot Water Natural Gas
Heating Forced Air
Cooling Central A/C
Fireplace N
Window Features Double Pane,Energy Efficient,Insulated,Screens
Heat Source Natural Gas
Laundry Lower Floor
Exterior
Parking Features Garage - Rear Entry, Additional Storage Area, Inside Access, Oversized
Garage Spaces 1.0
Utilities Available Cable TV Available
Water Access N
Accessibility None
Attached Garage 1
Total Parking Spaces 1
Garage Y
Building
Story 3
Sewer Public Sewer
Water Public
Architectural Style Colonial
Level or Stories 3
Additional Building Above Grade, Below Grade
New Construction Y
Schools
School District Christina
Others
Senior Community No
Tax ID 26-049.10-232
Ownership Fee Simple
SqFt Source Assessor
Acceptable Financing Cash, Conventional, FHA, VA, Other
Listing Terms Cash, Conventional, FHA, VA, Other
Financing Cash,Conventional,FHA,VA,Other
Special Listing Condition Standard
Read Less Info
Want to know what your home might be worth? Contact us for a FREE valuation!

Our team is ready to help you sell your home for the highest possible price ASAP

Bought with Joseph W Berchock • RE/MAX Associates - Newark

"My job is to find and attract mastery-based agents to the office, protect the culture, and make sure everyone is happy! "






