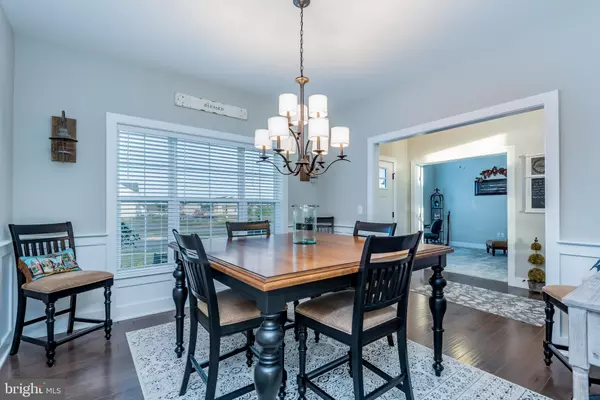$395,000
$395,000
For more information regarding the value of a property, please contact us for a free consultation.
3 Beds
3 Baths
2,473 SqFt
SOLD DATE : 08/14/2020
Key Details
Sold Price $395,000
Property Type Single Family Home
Sub Type Detached
Listing Status Sold
Purchase Type For Sale
Square Footage 2,473 sqft
Price per Sqft $159
Subdivision Mountain View Estates
MLS Listing ID PACB124676
Sold Date 08/14/20
Style Traditional
Bedrooms 3
Full Baths 2
Half Baths 1
HOA Fees $10/mo
HOA Y/N Y
Abv Grd Liv Area 2,473
Originating Board BRIGHT
Year Built 2018
Annual Tax Amount $6,196
Tax Year 2019
Lot Size 0.390 Acres
Acres 0.39
Property Description
Picture yourself here in Mountain View Estates in North Middleton Township! This one year young home offers so many exceptional features! Walking in your front door you are greeted with a airy foyer with cathedral ceilings and hardwood floors which carry into the open concept living room. The living room offers a gas stone fireplace and hardwood floors. Directly off the living room, a spacious kitchen with glass tile back splash and large granite island is perfect for prep space or extra seating. Kitchen is equipped with all stainless steel appliances. Attached to the kitchen is a eat in breakfast nook that opens unto your back patio. Relax and watch the sunset on your back patio overlooking a level partially fenced backyard with amazing views of the Mountains. For holiday entertaining, there is a formal dining room customized with chair rail and wainscoting. Main floor Master Suite with master bath offers a large shower and double vanity sink. For convenience, laundry is on the main floor and doubles as a mudroom. Upstairs the large loft offers additional living space and overlooks the downstairs living area. 2 more bedrooms on this level offer lots of space to spread out or entertain guests. Truly a gem you need to see in person! Call me today to schedule your private showing!
Location
State PA
County Cumberland
Area North Middleton Twp (14429)
Zoning RESIDENTIAL
Rooms
Other Rooms Living Room, Dining Room, Primary Bedroom, Bedroom 2, Kitchen, Den, Foyer, Bedroom 1, Laundry, Loft, Bathroom 1, Primary Bathroom
Basement Interior Access, Poured Concrete, Unfinished, Sump Pump
Main Level Bedrooms 1
Interior
Hot Water Electric
Heating Forced Air
Cooling Central A/C
Flooring Hardwood, Ceramic Tile, Carpet
Fireplaces Number 1
Fireplaces Type Gas/Propane, Mantel(s)
Fireplace Y
Heat Source Natural Gas
Laundry Main Floor
Exterior
Parking Features Garage - Front Entry
Garage Spaces 2.0
Fence Partially, Other
Water Access N
Roof Type Architectural Shingle
Accessibility None
Attached Garage 2
Total Parking Spaces 2
Garage Y
Building
Lot Description Cleared
Story 2
Foundation Passive Radon Mitigation
Sewer Public Sewer
Water Public
Architectural Style Traditional
Level or Stories 2
Additional Building Above Grade, Below Grade
New Construction N
Schools
Elementary Schools Crestview
Middle Schools Wilson
High Schools Carlisle Area
School District Carlisle Area
Others
Senior Community No
Tax ID 29-05-0427-252
Ownership Fee Simple
SqFt Source Assessor
Horse Property N
Special Listing Condition Standard
Read Less Info
Want to know what your home might be worth? Contact us for a FREE valuation!

Our team is ready to help you sell your home for the highest possible price ASAP

Bought with ELIZABETH KNOUSE FOOTE • Berkshire Hathaway HomeServices Homesale Realty
"My job is to find and attract mastery-based agents to the office, protect the culture, and make sure everyone is happy! "






