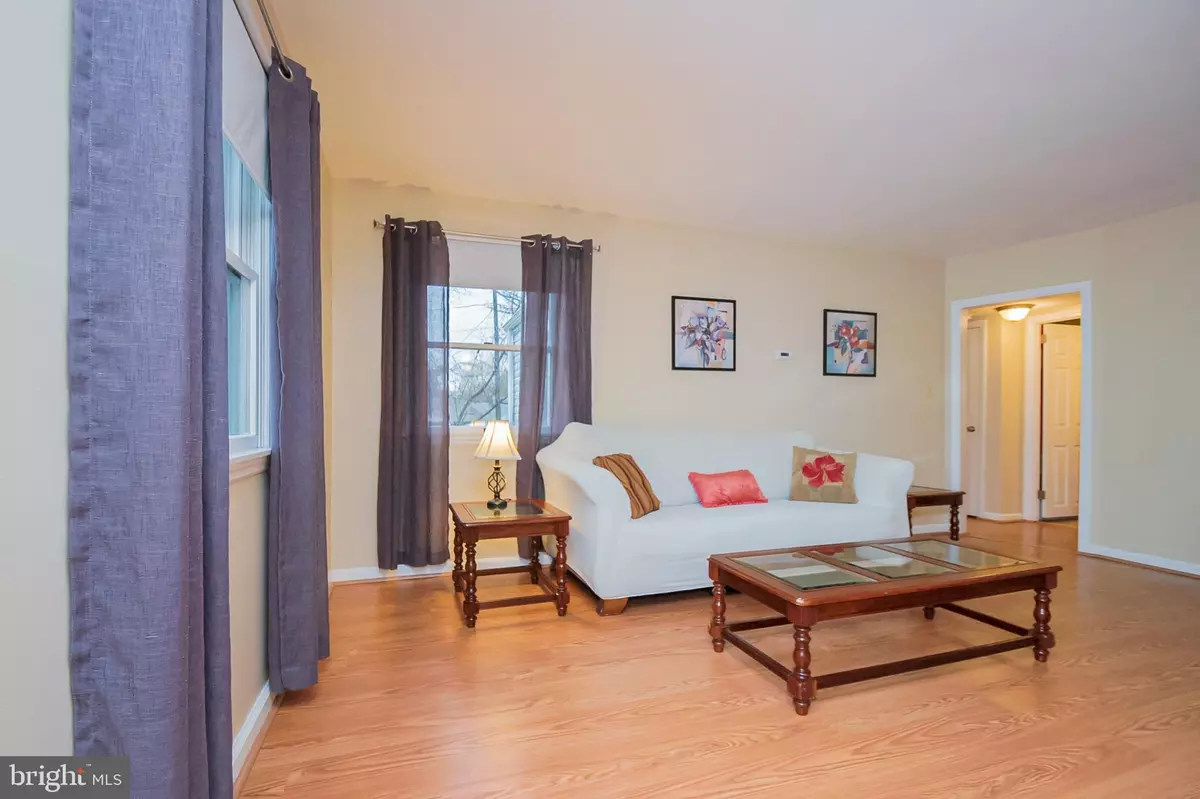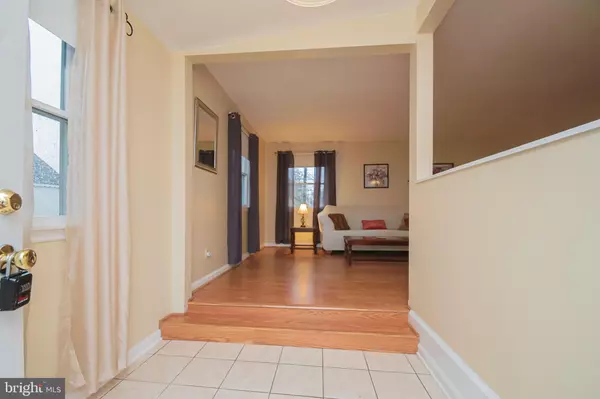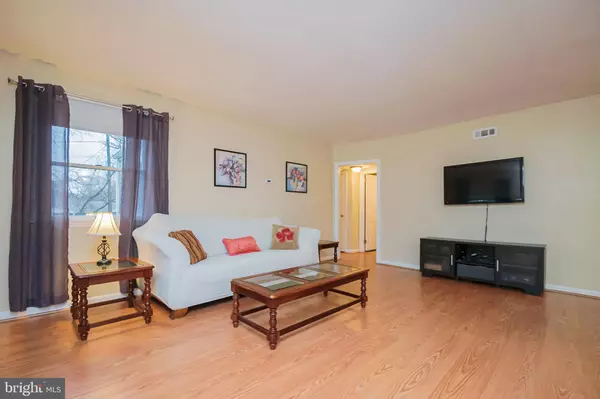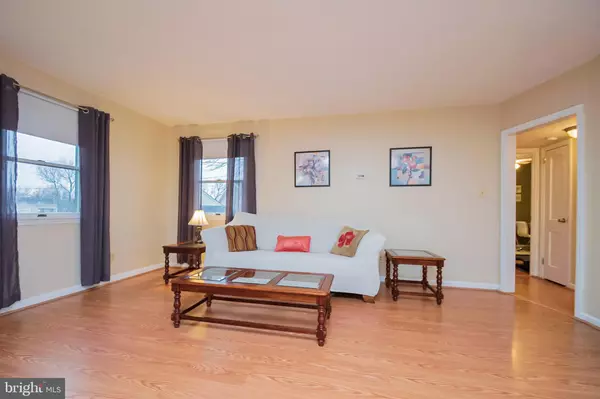$160,000
$164,900
3.0%For more information regarding the value of a property, please contact us for a free consultation.
2 Beds
1 Bath
850 SqFt
SOLD DATE : 03/27/2020
Key Details
Sold Price $160,000
Property Type Single Family Home
Sub Type Detached
Listing Status Sold
Purchase Type For Sale
Square Footage 850 sqft
Price per Sqft $188
Subdivision Wilm Manor Gardens
MLS Listing ID DENC492816
Sold Date 03/27/20
Style Ranch/Rambler
Bedrooms 2
Full Baths 1
HOA Y/N N
Abv Grd Liv Area 850
Originating Board BRIGHT
Year Built 1949
Annual Tax Amount $953
Tax Year 2019
Lot Size 6,534 Sqft
Acres 0.15
Lot Dimensions 60.00 x 110.00
Property Description
WELCOME HOME! Don't miss out on this special opportunity to discover this immaculate Ranch home located in Wilm Manor Gardens and make 57 S Purdue yours for around $890 a month. Come enjoy the low maintenance lot in a spectacular location; Walk or Bike to Battery Park in Old New Castle, catch a football game at William Penn High or experience The Farmers Market just off Rt 13. Whether you enjoy the outdoors, shopping or simply hobbies, this is the home you will love. Pulling up to the home you will be impressed by the distance between the homes that provides a nice bit of privacy. The home has a large double driveway, chain link fenced yard and a great covered patio for entertaining or simply enjoying the outdoors. Upon entering you will notice the large open Foyer with tiled floor allows for entry without being thrust into the living room. Did we mention the only carpet in the home would be accent rugs? That's right, no carpeting in this super clean home, just bright sunshine and a great floorplan. This 2 bed, 1 bath Ranch has been amazingly cared for by the Owner and now is your chance to take over. The living room is spacious and open to the dining room. Kitchen space features highly appealing updated mid-tone cabinetry with nice neutral counters, deep single bowl sink, gas stove, refrigerator, range hood and dishwasher, plus a beautiful pendant light over the sink window area. Kitchen space integrates nicely into the systems and laundry space; you will love the front loader washer and dryer set. Off the laundry is a large covered patio space, the perfect place for outdoor entertaining. The Bedrooms are at the back of the home & provide very nice closet space and last but not least is the bath. The bath offers tiled walls, a nice sized vanity, convenient full window and full sized tub/shower. Other important features include: gas hot air heat, central AC, full size hot water heater, double hung windows, double lap vinyl siding, shingle roofing, 150 AMP electric service, laminate hardwood floors plus pre-wired phone & cable lines and is completed in a designer color palate that's sure to please. This home sits on a beautiful sunny lot and is surrounded by well cared homes. AMAZING OPPORTUNITY! Find out how you can own this beautiful home by utilizing a brand NEW GRANT PROGRAM that just became available which offers up to $17,500 to a Buyer for closing and down payment fees; no strings attached!!
Location
State DE
County New Castle
Area New Castle/Red Lion/Del.City (30904)
Zoning NC6.5
Rooms
Other Rooms Living Room, Dining Room, Bedroom 2, Kitchen, Foyer, Bedroom 1, Laundry, Bathroom 1
Main Level Bedrooms 2
Interior
Interior Features Dining Area, Entry Level Bedroom, Floor Plan - Open, Tub Shower
Hot Water Electric
Heating Forced Air
Cooling Central A/C
Flooring Laminated, Vinyl
Equipment Dishwasher, Dryer - Front Loading, Oven - Single, Oven/Range - Gas, Washer - Front Loading, Water Heater
Appliance Dishwasher, Dryer - Front Loading, Oven - Single, Oven/Range - Gas, Washer - Front Loading, Water Heater
Heat Source Natural Gas
Exterior
Fence Chain Link
Utilities Available Cable TV Available
Water Access N
Roof Type Shingle
Accessibility None, Level Entry - Main
Road Frontage City/County
Garage N
Building
Story 1
Sewer Public Sewer
Water Public
Architectural Style Ranch/Rambler
Level or Stories 1
Additional Building Above Grade, Below Grade
Structure Type Dry Wall
New Construction N
Schools
Elementary Schools Wilmington Manor
Middle Schools George Read
High Schools William Penn
School District Colonial
Others
Senior Community No
Tax ID 10-025.20-040
Ownership Fee Simple
SqFt Source Assessor
Acceptable Financing FHA, VA, Conventional
Listing Terms FHA, VA, Conventional
Financing FHA,VA,Conventional
Special Listing Condition Standard
Read Less Info
Want to know what your home might be worth? Contact us for a FREE valuation!

Our team is ready to help you sell your home for the highest possible price ASAP

Bought with Cheri Chenoweth • Berkshire Hathaway HomeServices PenFed Realty

"My job is to find and attract mastery-based agents to the office, protect the culture, and make sure everyone is happy! "






