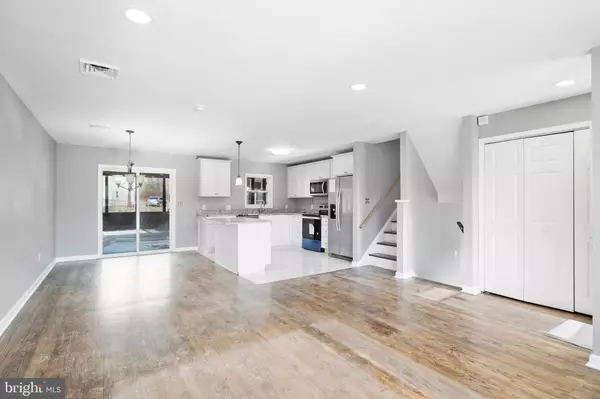$276,000
$273,000
1.1%For more information regarding the value of a property, please contact us for a free consultation.
4 Beds
2 Baths
2,951 SqFt
SOLD DATE : 03/31/2020
Key Details
Sold Price $276,000
Property Type Single Family Home
Sub Type Detached
Listing Status Sold
Purchase Type For Sale
Square Footage 2,951 sqft
Price per Sqft $93
Subdivision Ashbourne Hills
MLS Listing ID DENC492896
Sold Date 03/31/20
Style Split Level
Bedrooms 4
Full Baths 2
HOA Y/N N
Abv Grd Liv Area 1,775
Originating Board BRIGHT
Year Built 1957
Annual Tax Amount $1,819
Tax Year 2019
Lot Size 9,583 Sqft
Acres 0.22
Lot Dimensions 58.00 x 139.90
Property Description
Quality describes this beautifully remodeled 4 bedroom 2 full bathroom home located in the popular Ashbourne Hills neighborhood. Conveniently located close to I-95, Route 202, Amtrak and Septa Train Stations, dining and shopping. The main living area features a wide open living room with modern flooring and fresh paint. This space opens up into the dining area with plenty of room to dine and entertain. The gorgeous brand NEW kitchen features stunning granite countertops, modern tile flooring, modern cabinets, and a brand new stainless refrigerator, stove, microwave and dishwasher. Continue your tour on the second floor where you will find three freshly painted bedrooms with hardwood flooring, paint and sizable closet space. The fourth bedroom is on the lower level and is well-sized with updated flooring and paint. The second FULL bathroom features custom tile flooring, contemporary vanity and tiled shower surround. Outside, the home features a large deck and huge backyard, perfect entertaining. Move right in feeling at ease with all of the major components of the home being updated!
Location
State DE
County New Castle
Area Brandywine (30901)
Zoning NC6.5
Rooms
Basement Partial
Main Level Bedrooms 4
Interior
Heating Forced Air
Cooling Central A/C
Fireplaces Number 1
Fireplace Y
Heat Source Electric
Exterior
Water Access N
Accessibility None
Garage N
Building
Story 3+
Sewer Public Sewer
Water Public
Architectural Style Split Level
Level or Stories 3+
Additional Building Above Grade, Below Grade
New Construction N
Schools
School District Brandywine
Others
Senior Community No
Tax ID 06-047.00-192
Ownership Fee Simple
SqFt Source Assessor
Acceptable Financing Cash, Conventional, FHA, VA
Listing Terms Cash, Conventional, FHA, VA
Financing Cash,Conventional,FHA,VA
Special Listing Condition Standard
Read Less Info
Want to know what your home might be worth? Contact us for a FREE valuation!

Our team is ready to help you sell your home for the highest possible price ASAP

Bought with Kalpana Joshi • Patterson-Schwartz-Hockessin
"My job is to find and attract mastery-based agents to the office, protect the culture, and make sure everyone is happy! "






