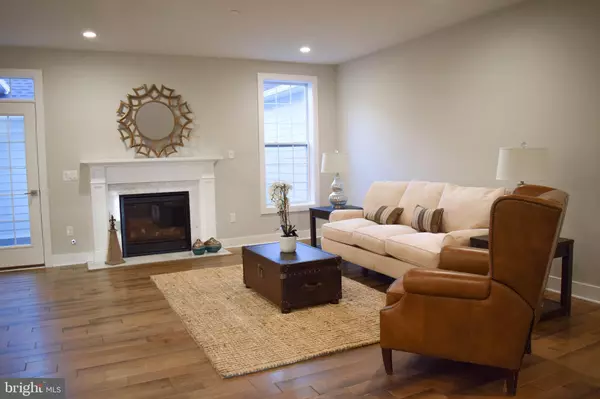$594,995
$594,995
For more information regarding the value of a property, please contact us for a free consultation.
3 Beds
3 Baths
2,836 SqFt
SOLD DATE : 05/08/2020
Key Details
Sold Price $594,995
Property Type Townhouse
Sub Type Interior Row/Townhouse
Listing Status Sold
Purchase Type For Sale
Square Footage 2,836 sqft
Price per Sqft $209
Subdivision Fentons Corner
MLS Listing ID PABU472960
Sold Date 05/08/20
Style Carriage House
Bedrooms 3
Full Baths 2
Half Baths 1
HOA Fees $230/mo
HOA Y/N Y
Abv Grd Liv Area 2,836
Originating Board BRIGHT
Year Built 2019
Annual Tax Amount $9,300
Tax Year 2019
Lot Size 3,190 Sqft
Acres 0.07
Property Description
If you're looking for more of a maintainence-free lifetyle, then Fenton's Corner is the place for you. Our Edinburgh Quick Delivery home is valued at $667,915 and includes Design Studio upgrades and structural options valued at over $97,920. This home is full of upgraded features. Before entering the home you will notice a beautiful extended front porch perfect for sitting and taking in the view. As you enter the home, take note of the hardwood on the first floor and an oak main stair case. Off of the foyer is a front to back living room and formal dining room each with a tray ceiling, crown molding and chair rail. In the kitchen, the list of features is breathtaking. The kitchen is filled with custom 42" cabinets, upgraded granite countertops, an oversized island, upgraded tile backsplash, stainless appliances with built-in oven with microwave above, dishwasher and gas cooktop. In the family room, you can appreciate a gas fireplace overlooking your private deck. Upstairs there is a master bedroom with a vaulted ceiling, luxury master bathroom with beautiful upgraded tile throughout and frameless glass enclosure. This floor also features two additional bedrooms each with their own walk-in closet. New construction home without the wait. This home is available for an immediate move-in.
Location
State PA
County Bucks
Area Buckingham Twp (10106)
Zoning RESIDENTIAL
Rooms
Other Rooms Living Room, Dining Room, Primary Bedroom, Bedroom 2, Kitchen, Family Room, Bedroom 1
Basement Full
Interior
Interior Features Breakfast Area, Kitchen - Eat-In, Kitchen - Island, Family Room Off Kitchen, Floor Plan - Open, Formal/Separate Dining Room, Primary Bath(s), Upgraded Countertops, Wood Floors, Walk-in Closet(s)
Hot Water Natural Gas
Heating Central
Cooling Central A/C
Fireplaces Number 1
Fireplace Y
Heat Source Natural Gas
Laundry Main Floor
Exterior
Parking Features Garage - Rear Entry
Garage Spaces 2.0
Utilities Available Natural Gas Available
Water Access N
Roof Type Architectural Shingle
Accessibility None
Attached Garage 2
Total Parking Spaces 2
Garage Y
Building
Story 2
Sewer Community Septic Tank, Private Septic Tank
Water Private/Community Water
Architectural Style Carriage House
Level or Stories 2
Additional Building Above Grade
Structure Type 9'+ Ceilings,Dry Wall
New Construction Y
Schools
Elementary Schools Cold Spring
Middle Schools Holicong
High Schools Central Bucks High School East
School District Central Bucks
Others
HOA Fee Include Common Area Maintenance,Lawn Maintenance,Snow Removal,Trash
Senior Community No
Tax ID NO TAX RECORD
Ownership Fee Simple
SqFt Source Estimated
Security Features Security System
Special Listing Condition Standard
Read Less Info
Want to know what your home might be worth? Contact us for a FREE valuation!

Our team is ready to help you sell your home for the highest possible price ASAP

Bought with Gina-Lynn L Rubin • Toll Brothers
"My job is to find and attract mastery-based agents to the office, protect the culture, and make sure everyone is happy! "






