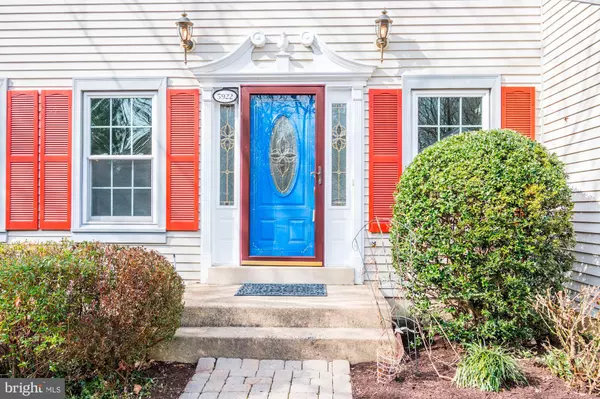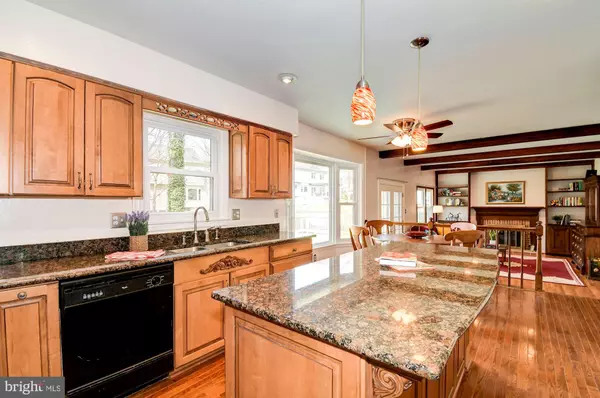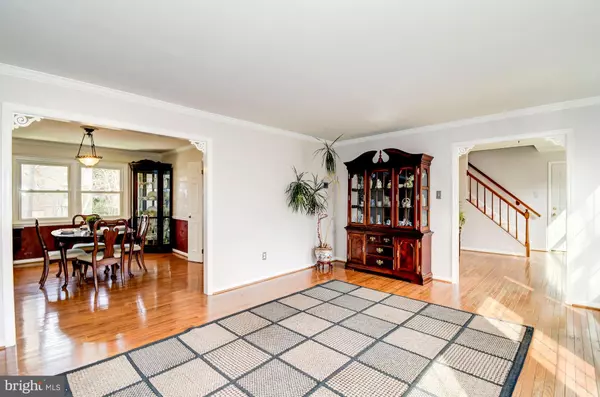$770,000
$765,000
0.7%For more information regarding the value of a property, please contact us for a free consultation.
4 Beds
4 Baths
3,465 SqFt
SOLD DATE : 03/24/2020
Key Details
Sold Price $770,000
Property Type Single Family Home
Sub Type Detached
Listing Status Sold
Purchase Type For Sale
Square Footage 3,465 sqft
Price per Sqft $222
Subdivision The Palisades
MLS Listing ID VAFX1111316
Sold Date 03/24/20
Style Colonial,Traditional
Bedrooms 4
Full Baths 3
Half Baths 1
HOA Fees $15/ann
HOA Y/N Y
Abv Grd Liv Area 2,453
Originating Board BRIGHT
Year Built 1984
Annual Tax Amount $8,478
Tax Year 2019
Lot Size 9,921 Sqft
Acres 0.23
Property Description
OPEN HOUSE CANCELLED - UNDER CONTRACT, 02/21/20! Beautiful. Serene. An escape! Just a few words that describe this meticulously cared-for center hall colonial single family home nestled in a park-like setting. Welcome to The Palisades at Oak Run, in west Alexandria. 4 bedrooms, 3.5 fully renovated bathrooms, open concept main level living with hardwood floors throughout. The main level combination kitchen and family room has large windows, granite counters with updated cabinets and appliances, one of two wood burning masonry fireplaces, and upgraded patio doors which lead to newly refreshed custom 3 tier deck! Large living room and separate dining room make the main level space perfect for hosting a few guests or a large party. Hardwood floors on entire upper level featuring master bedroom en suite including 2nd wood burning masonry fireplace, ample closets, large windows, upgraded master bathroom with double vanity, freestanding claw foot tub and custom shower with new sliding glass doors. Three additional large bedrooms and second large full bath with tub complete the upper level bedroom floor. Enjoy the finished lower level including flex room/den, full bath with custom tiled shower, upgraded patio doors with access to lower level deck area and back yard, and wall to wall carpeting. Huge finished storage room with utilities allows you extra space for those seasonal items, or a playroom/workshop/crafting room. Main level two car garage allows easy access from the flat driveway into the house and kitchen. Well manicured landscaped yard, on quiet pipe stem culdesac makes for a wonderful location without any cross or pass-through traffic - all you can hear is the babbling creek of near-by Holmes Run and Holmes Run Park. Don't miss out - this beauty is waiting to welcome you home! All MLS disclosures, fixture list, offer guidelines and brochure available on MLS listing. Book all showings online. Contact listing agent with any questions. Listing agent lives close by and can speak to the area and local amenities.
Location
State VA
County Fairfax
Zoning 131
Rooms
Other Rooms Living Room, Dining Room, Primary Bedroom, Bedroom 2, Bedroom 3, Kitchen, Family Room, Den, Foyer, Breakfast Room, Bedroom 1, Office, Utility Room, Bonus Room, Primary Bathroom, Full Bath
Basement Daylight, Full, English, Interior Access, Walkout Level, Connecting Stairway, Rear Entrance
Interior
Interior Features Carpet, Built-Ins, Dining Area, Family Room Off Kitchen, Floor Plan - Traditional, Kitchen - Country, Kitchen - Table Space, Primary Bath(s), Window Treatments, Wood Floors, Ceiling Fan(s), Soaking Tub, Stall Shower, Exposed Beams
Hot Water Electric
Heating Forced Air
Cooling Central A/C
Flooring Carpet, Vinyl, Hardwood, Ceramic Tile
Fireplaces Number 2
Fireplaces Type Screen
Equipment Built-In Microwave, Dryer, Washer, Dishwasher, Disposal, Refrigerator, Extra Refrigerator/Freezer, Icemaker, Oven/Range - Electric, Stainless Steel Appliances, Exhaust Fan
Fireplace Y
Window Features Bay/Bow,Double Hung
Appliance Built-In Microwave, Dryer, Washer, Dishwasher, Disposal, Refrigerator, Extra Refrigerator/Freezer, Icemaker, Oven/Range - Electric, Stainless Steel Appliances, Exhaust Fan
Heat Source Electric
Laundry Basement, Dryer In Unit, Washer In Unit
Exterior
Exterior Feature Deck(s), Patio(s)
Parking Features Garage - Front Entry, Inside Access, Garage Door Opener
Garage Spaces 2.0
Water Access N
View Trees/Woods
Roof Type Shake
Accessibility None
Porch Deck(s), Patio(s)
Road Frontage Private
Attached Garage 2
Total Parking Spaces 2
Garage Y
Building
Lot Description Backs to Trees, Backs - Parkland, Cul-de-sac, Trees/Wooded, Landscaping
Story 3+
Sewer Public Sewer
Water Public
Architectural Style Colonial, Traditional
Level or Stories 3+
Additional Building Above Grade, Below Grade
Structure Type Dry Wall,Beamed Ceilings
New Construction N
Schools
Elementary Schools Glen Forest
Middle Schools Glasgow
High Schools Justice
School District Fairfax County Public Schools
Others
HOA Fee Include Common Area Maintenance,Snow Removal,Trash
Senior Community No
Tax ID 0614 34 0060
Ownership Fee Simple
SqFt Source Assessor
Security Features Smoke Detector
Acceptable Financing Conventional, Cash, VA
Listing Terms Conventional, Cash, VA
Financing Conventional,Cash,VA
Special Listing Condition Standard
Read Less Info
Want to know what your home might be worth? Contact us for a FREE valuation!

Our team is ready to help you sell your home for the highest possible price ASAP

Bought with Conor Sullivan • KW Metro Center

"My job is to find and attract mastery-based agents to the office, protect the culture, and make sure everyone is happy! "






