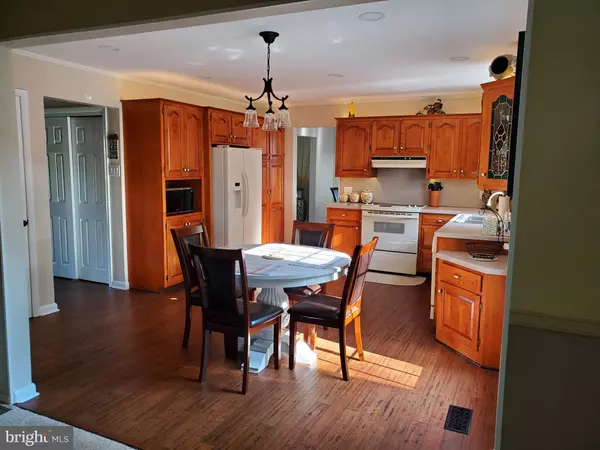$331,000
$345,000
4.1%For more information regarding the value of a property, please contact us for a free consultation.
4 Beds
3 Baths
2,053 SqFt
SOLD DATE : 07/08/2020
Key Details
Sold Price $331,000
Property Type Single Family Home
Sub Type Detached
Listing Status Sold
Purchase Type For Sale
Square Footage 2,053 sqft
Price per Sqft $161
Subdivision Nelmor Park
MLS Listing ID PAMC646376
Sold Date 07/08/20
Style Colonial
Bedrooms 4
Full Baths 2
Half Baths 1
HOA Y/N N
Abv Grd Liv Area 2,053
Originating Board BRIGHT
Year Built 1974
Annual Tax Amount $5,031
Tax Year 2020
Lot Size 0.427 Acres
Acres 0.43
Lot Dimensions 124.00 x 0.00
Property Description
Come check out this meticulously maintained four bedroom colonial with in-ground pool. As you walk inthe front door you ll be greeted by the shining engineered hardwood floor. Off the foyer you ll find thefreshly painted formal living with three windows allowing in plenty of natural light. Off the living room you ll find the freshly painted formal dining room. Next, enter the eat-in kitchen with engineered hard wood, upgraded recessed lighting and tile backsplash. The kitchen leads to the inviting family room with the cozy charm of a brick wood burning fireplace and sliding glass door leading to the covered back patio. Also off the family room is a conveniently placed half bath and laundry area leading to the attached two car garage with additional attic storage. The covered patio overlooks the beautiful in-ground pool with pool house with electric for family fun all summer long! On the second floor you ll find a refreshed hall bath with tub and tile surround, master suite with stall shower and new vanity. Three additional nice sized bedrooms complete the second floor. You'll spend many lazy rainy days in the partially finished basement entertaining friends with the foosball or air hockey tables (both negotiable). Plus you ll find an extra storage and utility room to complete the basement area. This house has many extras including hookup for a whole house generator in case of power outage and electric hookup for a hot tub off the patio. The home also boasts a new roof and well tank and offers a two zone HVAC system! The home is located on a corner lot with a nice size level back yard that s perfect for entertaining. Just minutes away from Boyertown Township Park which offers a walking trail, ball fields, pickleball, picnic areas, and play grounds. Centrally located to routes 100, 73 and 422, shopping, dining and entertainment. This home is a must see to truly appreciate!
Location
State PA
County Montgomery
Area Douglass Twp (10632)
Zoning R2
Rooms
Other Rooms Living Room, Dining Room, Primary Bedroom, Bedroom 2, Bedroom 3, Bedroom 4, Kitchen, Family Room
Basement Full, Partially Finished, Sump Pump
Interior
Interior Features Dining Area, Family Room Off Kitchen, Kitchen - Eat-In, Primary Bath(s)
Hot Water Electric
Heating Forced Air
Cooling Central A/C
Flooring Carpet, Laminated
Fireplaces Number 1
Fireplaces Type Wood
Equipment Oven/Range - Electric, Refrigerator
Fireplace Y
Appliance Oven/Range - Electric, Refrigerator
Heat Source Electric
Laundry Main Floor
Exterior
Exterior Feature Porch(es)
Parking Features Garage - Front Entry, Garage Door Opener
Garage Spaces 8.0
Pool In Ground
Utilities Available Cable TV
Water Access N
Roof Type Architectural Shingle
Accessibility None
Porch Porch(es)
Attached Garage 2
Total Parking Spaces 8
Garage Y
Building
Story 2
Sewer Public Sewer
Water Private, Well
Architectural Style Colonial
Level or Stories 2
Additional Building Above Grade, Below Grade
New Construction N
Schools
Middle Schools Boyertown Area Jhs-East
High Schools Boyertown Area Senior
School District Boyertown Area
Others
Senior Community No
Tax ID 32-00-04288-009
Ownership Fee Simple
SqFt Source Estimated
Acceptable Financing Cash, Conventional
Horse Property N
Listing Terms Cash, Conventional
Financing Cash,Conventional
Special Listing Condition Standard
Read Less Info
Want to know what your home might be worth? Contact us for a FREE valuation!

Our team is ready to help you sell your home for the highest possible price ASAP

Bought with Kristi Medvetz • Herb Real Estate, Inc.
"My job is to find and attract mastery-based agents to the office, protect the culture, and make sure everyone is happy! "






