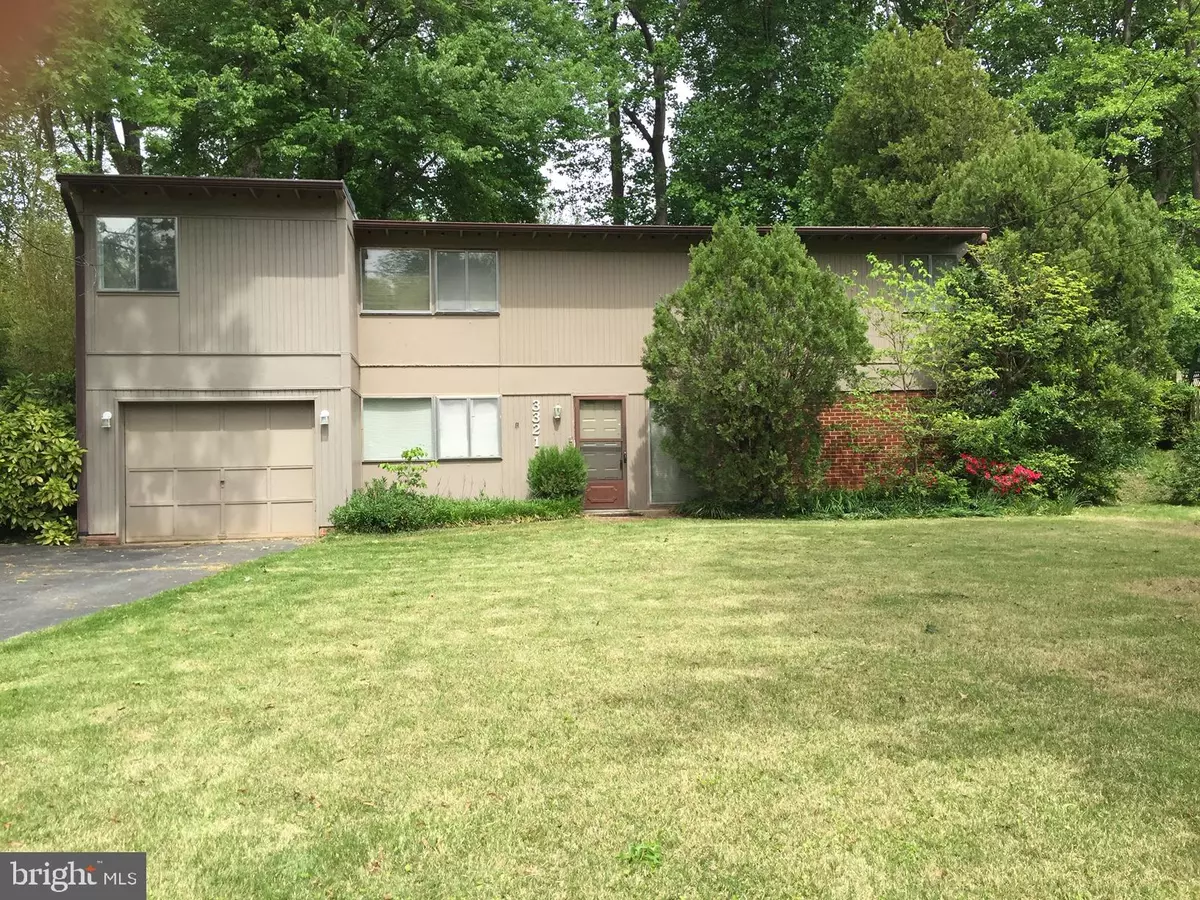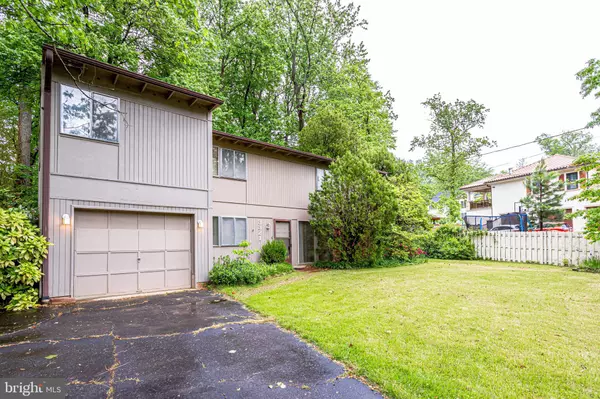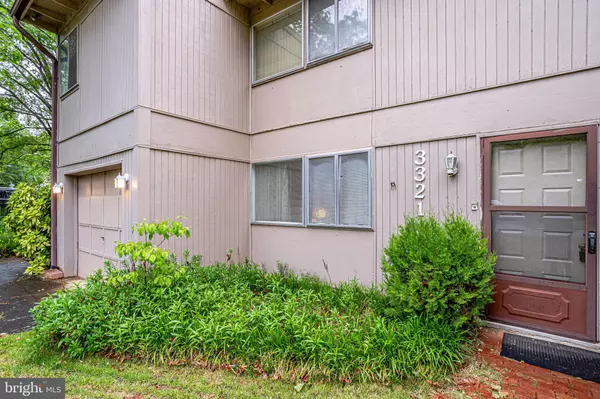$563,900
$579,900
2.8%For more information regarding the value of a property, please contact us for a free consultation.
5 Beds
3 Baths
1,720 SqFt
SOLD DATE : 06/15/2020
Key Details
Sold Price $563,900
Property Type Single Family Home
Sub Type Detached
Listing Status Sold
Purchase Type For Sale
Square Footage 1,720 sqft
Price per Sqft $327
Subdivision Raymondale
MLS Listing ID VAFX1129748
Sold Date 06/15/20
Style Split Level
Bedrooms 5
Full Baths 3
HOA Y/N N
Abv Grd Liv Area 1,720
Originating Board BRIGHT
Year Built 1955
Annual Tax Amount $7,057
Tax Year 2020
Lot Size 10,530 Sqft
Acres 0.24
Property Description
High value opportunity to leverage extraordinary Falls Church Raymondale location next to $1.4 MM 5700 sq ft, 6/4.5 pool house mansion. Strong bones in this mid-century front-to-back split level with two additions. 5 bedrooms and 3 full baths spread out over 3 finished levels. Entry level has living room with brick woodburning FP plus no stairs to guest bedroom and private full bath. Up half a flight to main level with dining and kitchen opening to huge vaulted family room addition featuring Anderson windows and newer transom windows for extra light. Family room opens via slider to classic wood patio in private side yard walking to terraced back yard with shed, stone retaining wall and steps. Family room has secret computer nook. Kitchen has side hall to laundry room then side entry door and private 2nd stair to guest bedroom 4 and private full bath over garage. Master bedroom connects to both side and main upper halls. Master and 2 guest rooms share a 3rd full bath with tub shower and skylight. Upper level is hardwood floored. Single garage has 2nd furnace and additional storage. Needs TLC and is absolutely as is. Professional photos coming.
Location
State VA
County Fairfax
Zoning 140
Rooms
Other Rooms Living Room, Dining Room, Primary Bedroom, Bedroom 2, Bedroom 3, Bedroom 4, Bedroom 5, Kitchen, Family Room, Laundry, Bathroom 2, Bathroom 3, Primary Bathroom
Basement Daylight, Partial, Interior Access
Main Level Bedrooms 1
Interior
Interior Features Built-Ins, Additional Stairway, Carpet, Ceiling Fan(s), Family Room Off Kitchen, Entry Level Bedroom, Floor Plan - Open, Kitchen - Galley, Primary Bath(s), Pantry, Skylight(s), Soaking Tub, Stall Shower, Tub Shower, Window Treatments, Wood Floors
Hot Water Natural Gas
Heating Forced Air
Cooling Ceiling Fan(s), Window Unit(s)
Fireplaces Number 1
Furnishings No
Fireplace Y
Heat Source Natural Gas
Exterior
Parking Features Garage - Front Entry, Additional Storage Area
Garage Spaces 1.0
Water Access N
Accessibility Other
Attached Garage 1
Total Parking Spaces 1
Garage Y
Building
Story 3+
Sewer Public Sewer
Water Public
Architectural Style Split Level
Level or Stories 3+
Additional Building Above Grade, Below Grade
New Construction N
Schools
School District Fairfax County Public Schools
Others
Senior Community No
Tax ID 0601 16 0017
Ownership Fee Simple
SqFt Source Assessor
Acceptable Financing Cash, Conventional, FHA 203(b), FHA 203(k), FHLMC, FNMA
Listing Terms Cash, Conventional, FHA 203(b), FHA 203(k), FHLMC, FNMA
Financing Cash,Conventional,FHA 203(b),FHA 203(k),FHLMC,FNMA
Special Listing Condition Probate Listing
Read Less Info
Want to know what your home might be worth? Contact us for a FREE valuation!

Our team is ready to help you sell your home for the highest possible price ASAP

Bought with Marcelo E Merino • Classic Realty, Ltd.
"My job is to find and attract mastery-based agents to the office, protect the culture, and make sure everyone is happy! "






