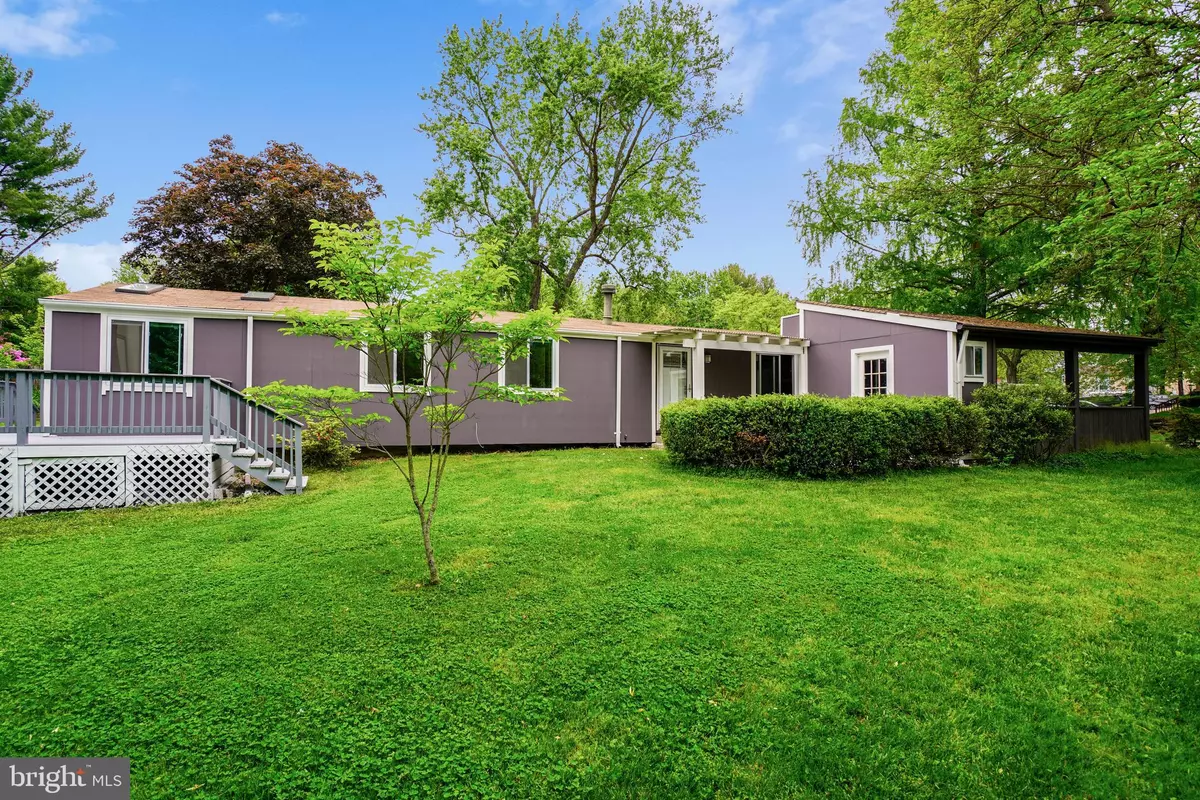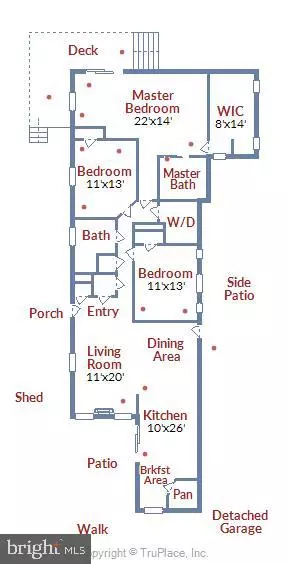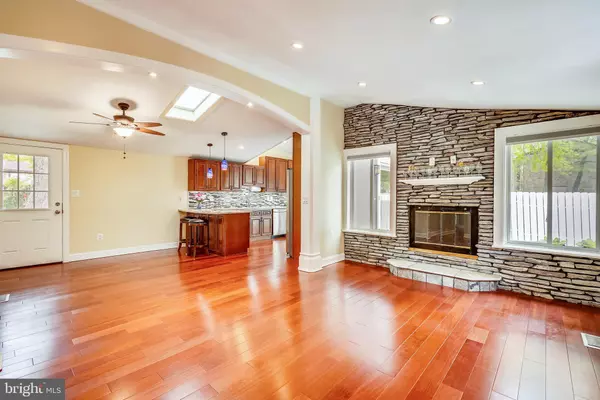$428,000
$420,000
1.9%For more information regarding the value of a property, please contact us for a free consultation.
3 Beds
2 Baths
1,817 SqFt
SOLD DATE : 06/30/2020
Key Details
Sold Price $428,000
Property Type Single Family Home
Sub Type Detached
Listing Status Sold
Purchase Type For Sale
Square Footage 1,817 sqft
Price per Sqft $235
Subdivision Stevens Forest
MLS Listing ID MDHW279306
Sold Date 06/30/20
Style Contemporary
Bedrooms 3
Full Baths 2
HOA Fees $68/mo
HOA Y/N Y
Abv Grd Liv Area 1,817
Originating Board BRIGHT
Year Built 1971
Annual Tax Amount $4,446
Tax Year 2019
Lot Size 0.284 Acres
Acres 0.28
Property Description
One level living with more than 1800+ sq ft. Natural light pours into the rooms through large wall windows, triangular windows below the vaulted ceilings and the 4 skylights with motorized shades. The Gourmet Kitchen is complete with SS appliances, Granite counters, Double Ovens, recessed ceiling lights, LED under counter lights, and breakfast bar. Brazilian Cherry wood floors extend into the dining room and living room. Living room has wood burning fireplace, hearth and mantle. The huge master bedroom has enough space for a sitting room /desk, with a massive 8'x14' walk-in closet that will hold ALL her clothes. An over-sized barn door leads into the master bath. Complete with dual sinks, walk in shower with barn door style glass doors, granite counter top and exquisite tile; makes waking up in the morning a joy. Grab your coffee and wake up on the private deck off the master bedroom. Two additional large bedrooms. Updated hall bath has tile/granite. Laundry room has elevated platform for your washer and dryer. Enjoy the evening on the stone patio with marshmallows, s'mores and a glass of wine; quiet time to hear the frogs call to each other in the ponds or play in the fenced backyard. The over-sized, 25x21, two car garage with open loft and storage = best man cave. Recent upgrades: New roof & skylights, Crawl space insulated & encapsulated, new decking off master bedroom, Smart thermostat & garage door opener, quiet belt drive garage door, LED under cabinet lighting, exterior house & front fence new paint. House new windows 2015/2020. Enjoy CA activities, summer community pool or walk to Blandair Regional Park for sports, trails, fun & games. Located near Rte. 29, Rte. 175, Rte. 32. bus route 1/4 mi. Easy commute to the city by car, commuter bus, or MARC : Baltimore or DC.
Location
State MD
County Howard
Zoning NT
Rooms
Other Rooms Living Room, Dining Room, Primary Bedroom, Bedroom 2, Bedroom 3, Kitchen, Laundry, Other
Main Level Bedrooms 3
Interior
Interior Features Ceiling Fan(s), Kitchen - Eat-In, Kitchen - Gourmet, Walk-in Closet(s), Wood Floors, Kitchen - Table Space, Primary Bath(s), Pantry, Recessed Lighting, Skylight(s), Stall Shower, Upgraded Countertops, Window Treatments
Hot Water Natural Gas
Heating Forced Air, Programmable Thermostat
Cooling Central A/C, Ceiling Fan(s)
Flooring Hardwood, Ceramic Tile
Fireplaces Number 1
Fireplaces Type Fireplace - Glass Doors, Wood
Equipment Built-In Microwave, Cooktop, Dishwasher, Disposal, Exhaust Fan, Oven - Double, Refrigerator, Washer/Dryer Hookups Only
Fireplace Y
Window Features Replacement,Skylights
Appliance Built-In Microwave, Cooktop, Dishwasher, Disposal, Exhaust Fan, Oven - Double, Refrigerator, Washer/Dryer Hookups Only
Heat Source Natural Gas, Wood
Laundry Hookup, Main Floor
Exterior
Exterior Feature Patio(s), Porch(es), Deck(s)
Parking Features Garage Door Opener, Oversized, Additional Storage Area
Garage Spaces 4.0
Fence Board
Amenities Available Jog/Walk Path, Pool - Outdoor
Water Access N
Roof Type Asphalt
Accessibility No Stairs, 2+ Access Exits, >84\" Garage Door
Porch Patio(s), Porch(es), Deck(s)
Total Parking Spaces 4
Garage Y
Building
Lot Description Partly Wooded, Rear Yard
Story 1
Foundation Crawl Space
Sewer Public Sewer
Water Public
Architectural Style Contemporary
Level or Stories 1
Additional Building Above Grade, Below Grade
Structure Type Cathedral Ceilings,Vaulted Ceilings
New Construction N
Schools
School District Howard County Public School System
Others
Pets Allowed Y
HOA Fee Include Common Area Maintenance
Senior Community No
Tax ID 1416106089
Ownership Fee Simple
SqFt Source Assessor
Acceptable Financing Cash, Conventional, Exchange, FHA, VA
Listing Terms Cash, Conventional, Exchange, FHA, VA
Financing Cash,Conventional,Exchange,FHA,VA
Special Listing Condition Standard
Pets Allowed No Pet Restrictions
Read Less Info
Want to know what your home might be worth? Contact us for a FREE valuation!

Our team is ready to help you sell your home for the highest possible price ASAP

Bought with Jamie A Angichiodo • RE/MAX Leading Edge
"My job is to find and attract mastery-based agents to the office, protect the culture, and make sure everyone is happy! "






