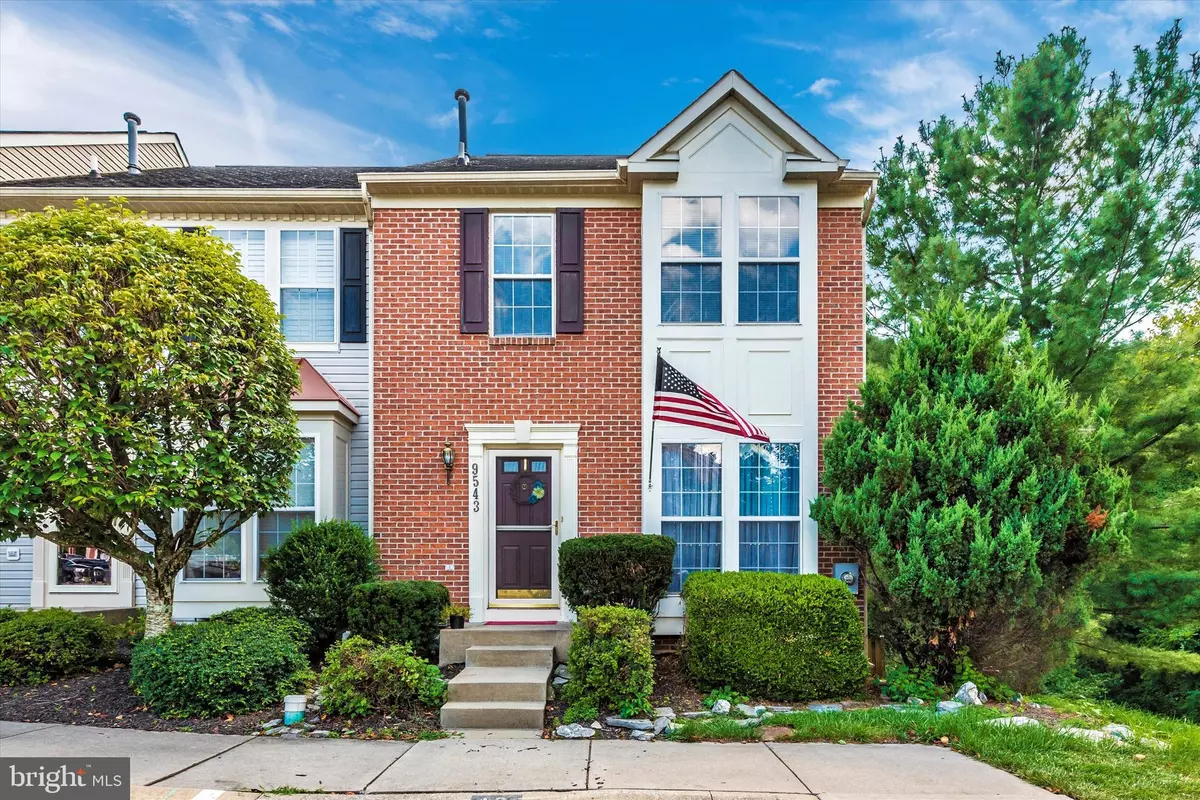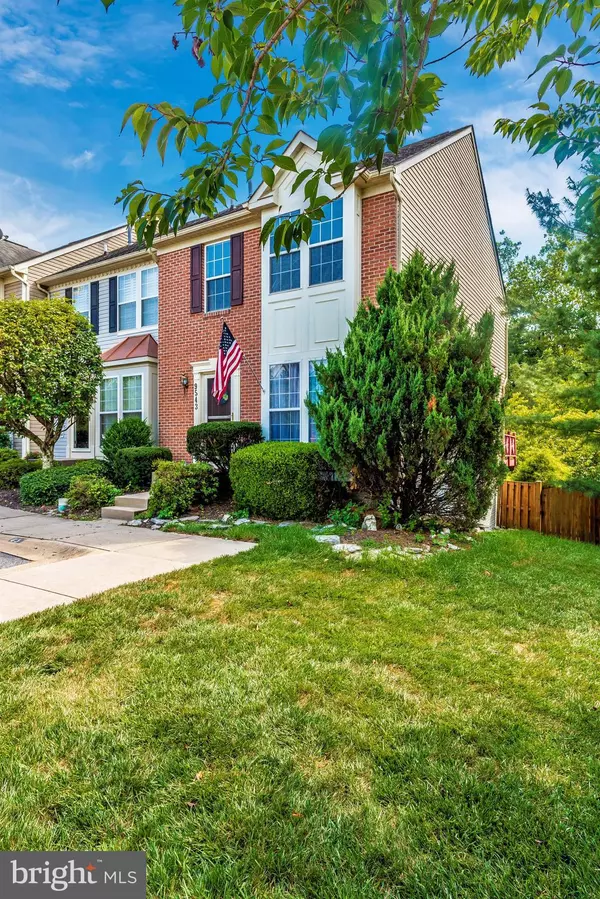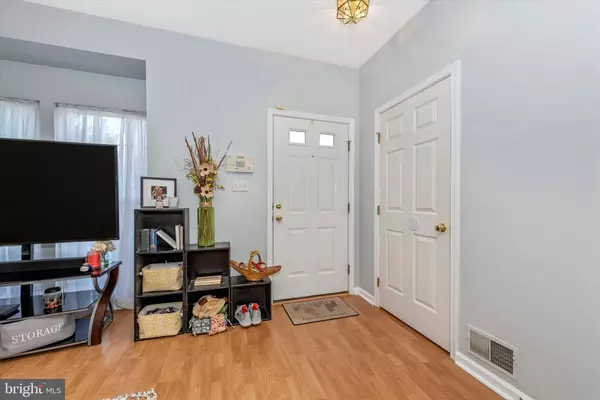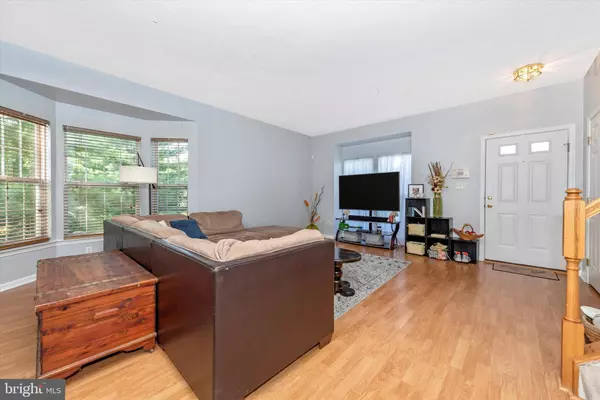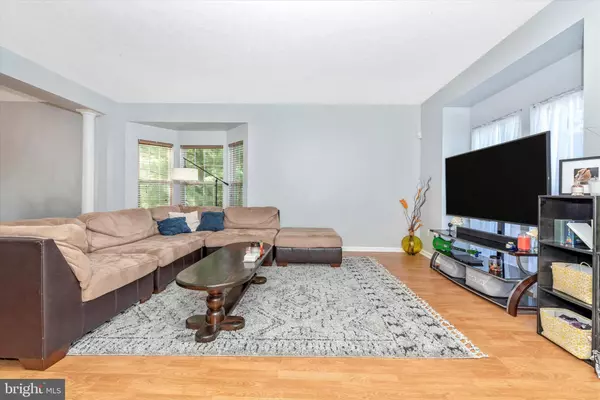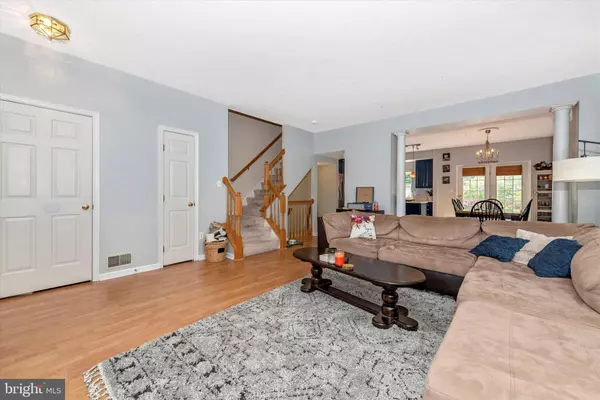$287,000
$295,000
2.7%For more information regarding the value of a property, please contact us for a free consultation.
3 Beds
4 Baths
1,890 SqFt
SOLD DATE : 01/10/2020
Key Details
Sold Price $287,000
Property Type Townhouse
Sub Type End of Row/Townhouse
Listing Status Sold
Purchase Type For Sale
Square Footage 1,890 sqft
Price per Sqft $151
Subdivision Spring Ridge
MLS Listing ID MDFR251584
Sold Date 01/10/20
Style Colonial
Bedrooms 3
Full Baths 2
Half Baths 2
HOA Fees $79/mo
HOA Y/N Y
Abv Grd Liv Area 1,448
Originating Board BRIGHT
Year Built 1997
Annual Tax Amount $2,919
Tax Year 2018
Lot Size 2,681 Sqft
Acres 0.06
Property Description
THIS IS IT! 3 Bedrooms, 2Full,Baths, 2Half Baths END UNIT TOWNHOUSE nestled in one of the greatest locations in Spring Ridge! This property showcases privacy and peacefulness and is surrounded by sunlight and beautiful views! BRAND New Powder Room on main level, Wood-like laminate flooring in the living room, dining area, and spacious kitchen with center island. The kitchen is complete with brand new stainless steel appliances and a convenient pantry. Step out of the kitchen/dining area to a beautifully designed and private deck. Perfect for grilling and entertaining while enjoying the outdoors. The upper level features a master suite with vaulted ceilings, walk-in closet and a full master bath, with a soaking tub and separate shower. Two additional bedrooms and a full bath finish the upper level. The lower level features a large recreation room with a gas fireplace, a half bath/powder room, a storage space hidden under the staircase, and a laundry and storage area complete with a work bench! Lower level walkout to your outdoor oasis featuring a gorgeous paver patio, fully fenced rear yard, manicured mature shrubs and an amazing wooded view. There's even a storage shed for extra storage! All this in a great location and wonderful community.
Location
State MD
County Frederick
Zoning PUD
Rooms
Other Rooms Living Room, Dining Room, Primary Bedroom, Bedroom 2, Bedroom 3, Kitchen, Great Room, Laundry, Storage Room, Bathroom 2, Primary Bathroom
Basement Full, Fully Finished, Outside Entrance, Walkout Level
Interior
Interior Features Ceiling Fan(s), Dining Area, Floor Plan - Open, Kitchen - Eat-In, Kitchen - Country, Kitchen - Island, Primary Bath(s), Pantry, Window Treatments, Walk-in Closet(s), Carpet, Soaking Tub, Stall Shower
Hot Water Natural Gas
Heating Forced Air
Cooling Central A/C, Ceiling Fan(s)
Flooring Laminated, Carpet
Fireplaces Number 1
Fireplaces Type Gas/Propane
Equipment Built-In Microwave, Dishwasher, Disposal, Dryer, Stainless Steel Appliances, Exhaust Fan, Refrigerator
Furnishings No
Fireplace Y
Window Features Casement,Screens,Vinyl Clad,Double Pane,Bay/Bow
Appliance Built-In Microwave, Dishwasher, Disposal, Dryer, Stainless Steel Appliances, Exhaust Fan, Refrigerator
Heat Source Natural Gas
Laundry Basement
Exterior
Exterior Feature Patio(s), Deck(s)
Garage Spaces 2.0
Parking On Site 2
Amenities Available Basketball Courts, Common Grounds, Community Center, Jog/Walk Path, Picnic Area, Pool - Outdoor, Recreational Center, Swimming Pool, Tennis Courts, Tot Lots/Playground, Beauty Salon, Bike Trail, Club House, Convenience Store
Water Access N
View Trees/Woods
Roof Type Shingle,Asphalt
Accessibility Other
Porch Patio(s), Deck(s)
Total Parking Spaces 2
Garage N
Building
Story 3+
Sewer Public Sewer
Water Public
Architectural Style Colonial
Level or Stories 3+
Additional Building Above Grade, Below Grade
Structure Type Dry Wall,Vaulted Ceilings
New Construction N
Schools
School District Frederick County Public Schools
Others
HOA Fee Include Common Area Maintenance,Reserve Funds,Trash,Snow Removal
Senior Community No
Tax ID 1109296107
Ownership Fee Simple
SqFt Source Assessor
Horse Property N
Special Listing Condition Standard
Read Less Info
Want to know what your home might be worth? Contact us for a FREE valuation!

Our team is ready to help you sell your home for the highest possible price ASAP

Bought with Richard Owusu-Ansah • Weichert, REALTORS
"My job is to find and attract mastery-based agents to the office, protect the culture, and make sure everyone is happy! "

