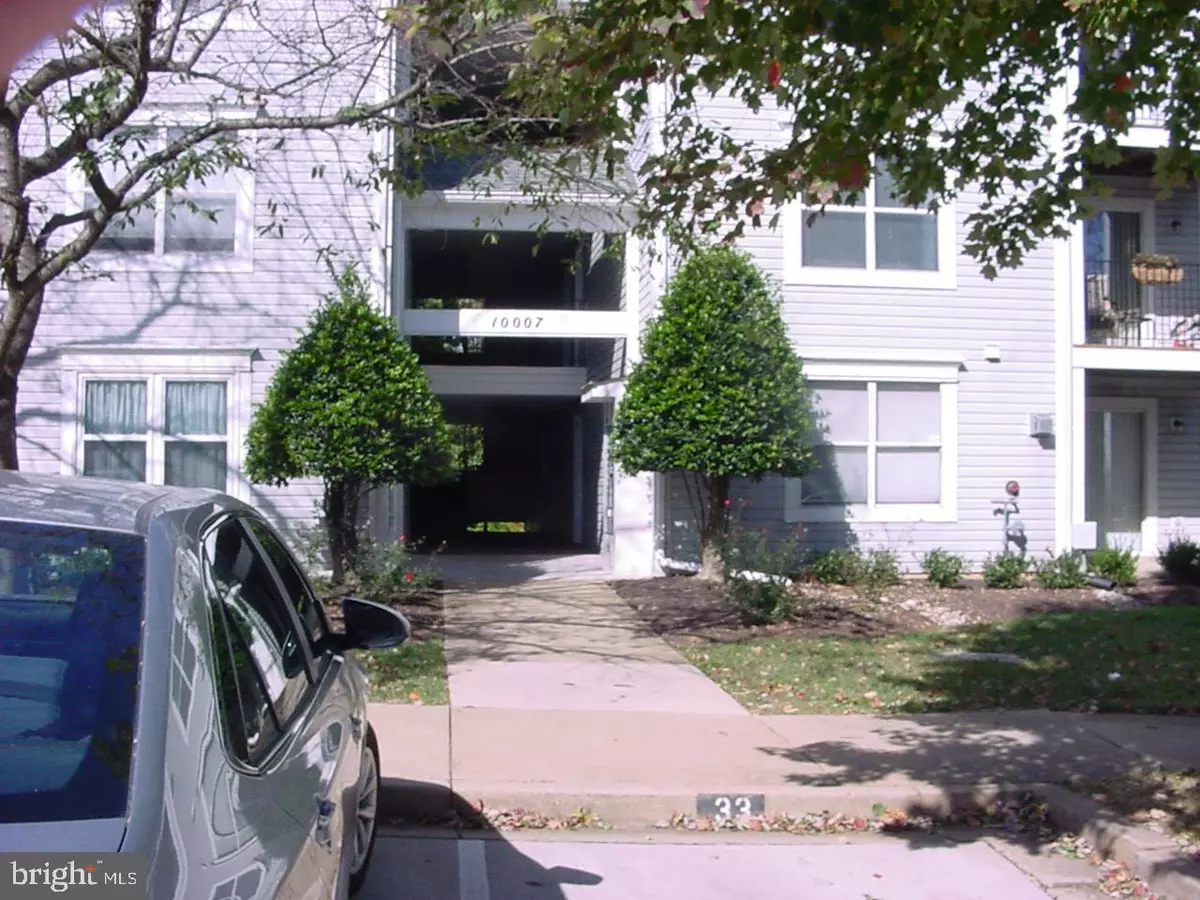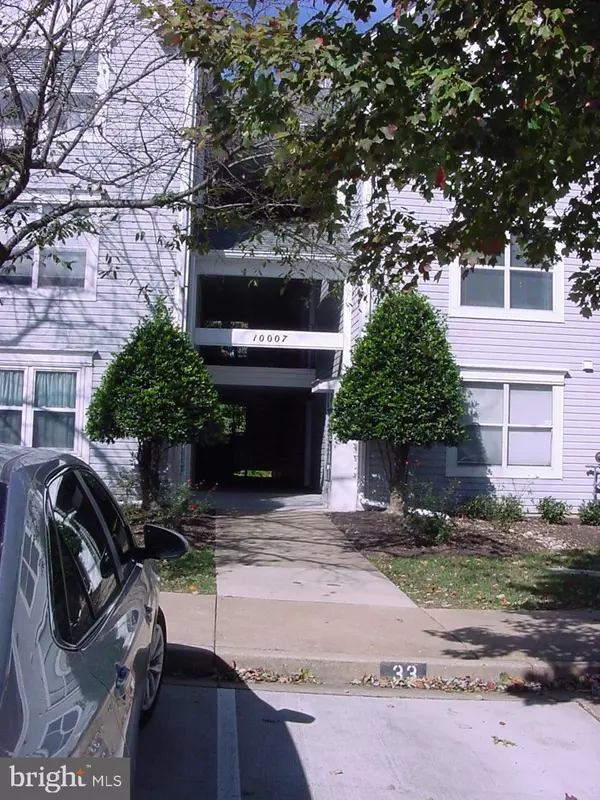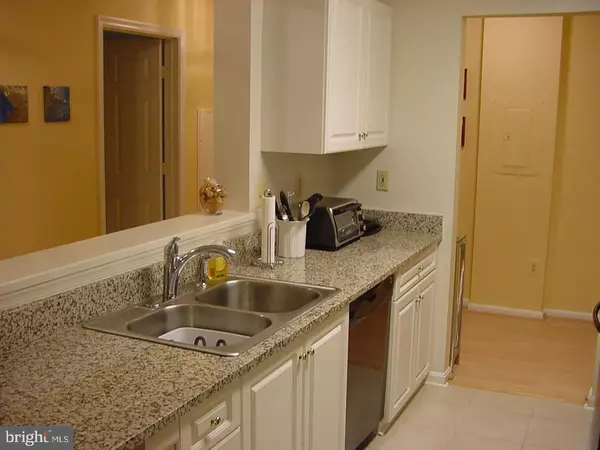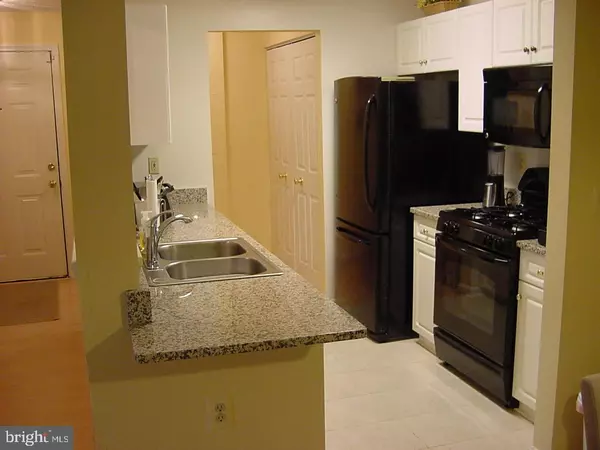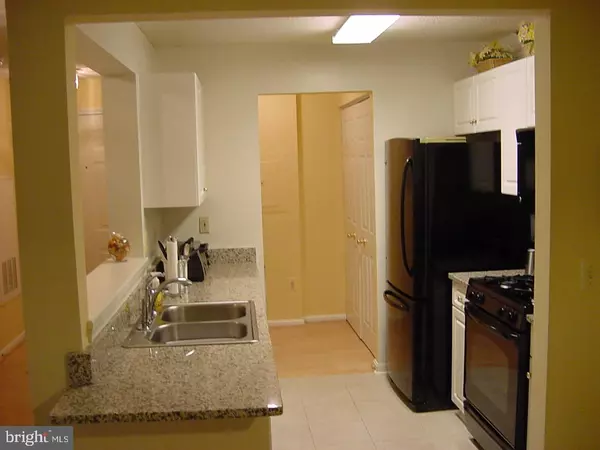$302,000
$305,000
1.0%For more information regarding the value of a property, please contact us for a free consultation.
2 Beds
2 Baths
1,119 SqFt
SOLD DATE : 01/31/2020
Key Details
Sold Price $302,000
Property Type Condo
Sub Type Condo/Co-op
Listing Status Sold
Purchase Type For Sale
Square Footage 1,119 sqft
Price per Sqft $269
Subdivision Decoverly
MLS Listing ID MDMC684568
Sold Date 01/31/20
Style Contemporary
Bedrooms 2
Full Baths 2
Condo Fees $345/mo
HOA Y/N N
Abv Grd Liv Area 1,119
Originating Board BRIGHT
Year Built 1992
Annual Tax Amount $2,816
Tax Year 2019
Property Description
BACK ON THE MARKET; CONTRACT FELL THROUGH. BRING YOUR PICKIEST BUYERS TO THIS COMPLETELY REMODELED 2 BEDROOM, 2 BATH HOME WITHIN WALKING DISTANCE TO CROWN AND RIO. NO STEPS FROM CURB IN FRONT TO FRONT DOOR, YET UNIT IS ONE LEVEL UP AT THE REAR OF BUILDING. THE LARGE MASTER BEDROOM FEATURES PRIVATE WALKIN CLOSET AND PRIVATE MASTER BATH. 2ND BEDROOM IS ON THE OTHER SIDE OF UNIT WITH A 2ND FULL BUDDY BATH (TWO ENTRANCES). THIS BATH SERVES HALLWAY AND THE REST OF CONDO AS WELL.KITCHEN HAS GRANITE COUNTERTOPS INSTALLED ALONG WITH MAJOR APPLIANCES: GAS RANGE, OVER-THE-RANGE MICROWAVE, AND DISHWASHER AND REFRIGERATOR. CUSTOM PORCELAIN TITLES INSTALLED IN MASTER BATHROOMS. ALL THIS IS COMPLIMENTED BY CUSTOM FLOORS IN THE REST OF UNIT. WHEN VIEWING THE UNIT PARK IN SPACES MARKED, CONDO PERMIT. THIS UNIT ALSO FEATURES A GAS FIREPLACE WITH REMOTE AND AN UPGRADED ADT ALARM (2018). EASY TO SHOW; SELLER WORKS FROM HOME. LISTING AGENT IS OFFERING A HOME WARRANTY. CONTACT SHOWING TIME; NEED 30 MINUTES ADVANCE NOTIFICATION AND SUBSEQUENT CONFIRMATION. CALL SHOWINGTIME TO SCHEDULE.
Location
State MD
County Montgomery
Zoning RES
Rooms
Main Level Bedrooms 2
Interior
Interior Features Ceiling Fan(s), Floor Plan - Traditional, Kitchen - Galley, Sprinkler System, Window Treatments, Wood Floors
Heating Forced Air
Cooling Central A/C
Fireplaces Number 1
Fireplaces Type Fireplace - Glass Doors, Gas/Propane
Equipment Built-In Microwave, Dishwasher, Disposal, Dryer, ENERGY STAR Refrigerator, Washer
Fireplace Y
Window Features Energy Efficient
Appliance Built-In Microwave, Dishwasher, Disposal, Dryer, ENERGY STAR Refrigerator, Washer
Heat Source Natural Gas
Laundry Dryer In Unit, Washer In Unit
Exterior
Utilities Available Cable TV Available, Electric Available, Natural Gas Available, Phone Available, Water Available, Sewer Available
Amenities Available Jog/Walk Path
Water Access N
View Other, Trees/Woods
Street Surface Black Top,Other
Accessibility None
Garage N
Building
Story 1.5
Unit Features Garden 1 - 4 Floors
Sewer Public Sewer
Water Public
Architectural Style Contemporary
Level or Stories 1.5
Additional Building Above Grade, Below Grade
New Construction N
Schools
School District Montgomery County Public Schools
Others
Pets Allowed Y
HOA Fee Include Common Area Maintenance,Ext Bldg Maint,Lawn Maintenance,Snow Removal,Management
Senior Community No
Tax ID 160903009985
Ownership Condominium
Security Features Carbon Monoxide Detector(s),Security System,Smoke Detector,Sprinkler System - Indoor
Acceptable Financing Conventional
Horse Property N
Listing Terms Conventional
Financing Conventional
Special Listing Condition Standard
Pets Allowed Size/Weight Restriction
Read Less Info
Want to know what your home might be worth? Contact us for a FREE valuation!

Our team is ready to help you sell your home for the highest possible price ASAP

Bought with Lavina Samtani • RE/MAX Realty Centre, Inc.
"My job is to find and attract mastery-based agents to the office, protect the culture, and make sure everyone is happy! "

