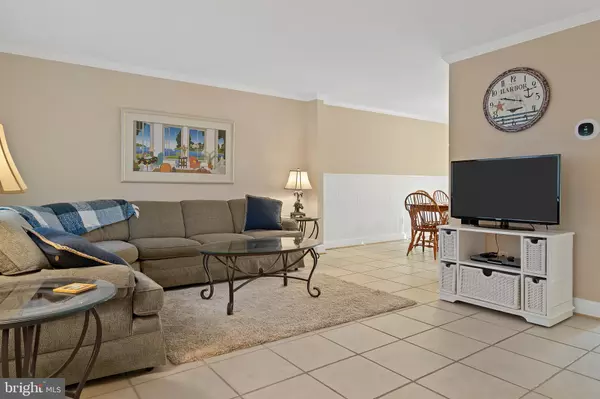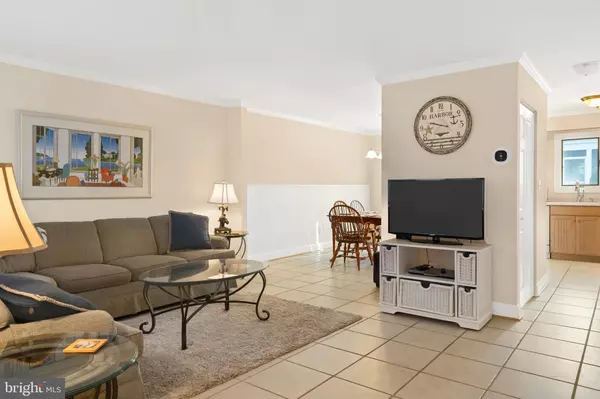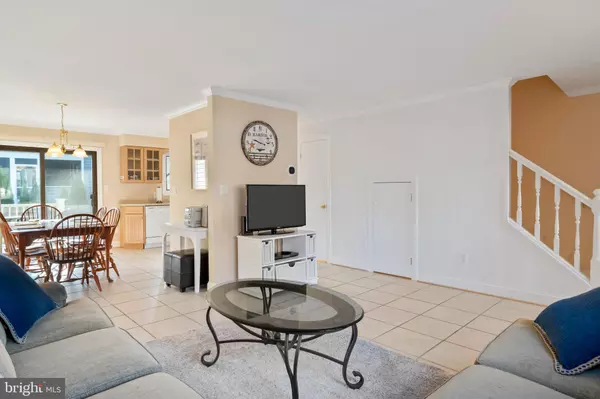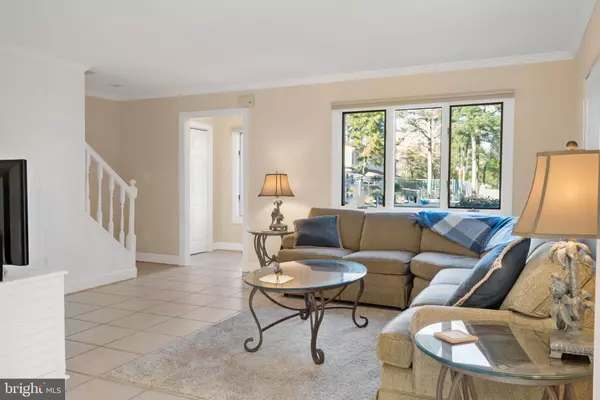$356,250
$359,900
1.0%For more information regarding the value of a property, please contact us for a free consultation.
2 Beds
3 Baths
1,173 SqFt
SOLD DATE : 04/24/2020
Key Details
Sold Price $356,250
Property Type Condo
Sub Type Condo/Co-op
Listing Status Sold
Purchase Type For Sale
Square Footage 1,173 sqft
Price per Sqft $303
Subdivision Bethany Pines
MLS Listing ID DESU152104
Sold Date 04/24/20
Style Coastal
Bedrooms 2
Full Baths 2
Half Baths 1
Condo Fees $4,400/ann
HOA Y/N N
Abv Grd Liv Area 1,173
Originating Board BRIGHT
Year Built 1984
Annual Tax Amount $1,285
Tax Year 2019
Lot Size 4.800 Acres
Acres 4.8
Lot Dimensions 0.00 x 0.00
Property Description
WALK TO BEACH and BOARDWALK! Inviting floorplan with bright and open living/dining areas. Updated kitchen that leads to your maintenance free deck and patio. Master ensuite bedroom with private deck plus guest bedroom and full bath. Recent upgrades include remodeled kitchen and baths, upgraded carpet on the second floor and neutral paint throughout. Bethany Pines is perfectly situated - walk or bike to Bethany to enjoy the beach, boardwalk, shops and restaurants. With only 36 units, it's known as a quiet, friendly community and is tucked away offering lots of privacy.
Location
State DE
County Sussex
Area Baltimore Hundred (31001)
Zoning RESIDENTIAL
Interior
Interior Features Combination Kitchen/Dining, Kitchen - Gourmet, Primary Bath(s), Upgraded Countertops, Wainscotting, Ceiling Fan(s), Window Treatments
Heating Heat Pump(s)
Cooling Central A/C, Ceiling Fan(s)
Flooring Carpet, Ceramic Tile
Equipment Dishwasher, Disposal, Microwave, Oven - Self Cleaning, Refrigerator, Washer/Dryer Stacked, Water Heater
Furnishings Yes
Fireplace N
Window Features Insulated,Screens
Appliance Dishwasher, Disposal, Microwave, Oven - Self Cleaning, Refrigerator, Washer/Dryer Stacked, Water Heater
Heat Source Electric
Laundry Main Floor
Exterior
Exterior Feature Balcony, Deck(s)
Parking On Site 2
Fence Privacy
Amenities Available Pool - Outdoor, Tennis Courts
Water Access N
Roof Type Architectural Shingle
Accessibility 2+ Access Exits
Porch Balcony, Deck(s)
Garage N
Building
Story 2
Sewer Public Sewer
Water Public
Architectural Style Coastal
Level or Stories 2
Additional Building Above Grade, Below Grade
Structure Type Dry Wall
New Construction N
Schools
School District Indian River
Others
HOA Fee Include Common Area Maintenance,Ext Bldg Maint,Management,Pool(s)
Senior Community No
Tax ID 134-13.19-170.00-422
Ownership Fee Simple
SqFt Source Assessor
Acceptable Financing Cash, Conventional
Listing Terms Cash, Conventional
Financing Cash,Conventional
Special Listing Condition Standard
Read Less Info
Want to know what your home might be worth? Contact us for a FREE valuation!

Our team is ready to help you sell your home for the highest possible price ASAP

Bought with Marsha White • Crowley Associates Realty

"My job is to find and attract mastery-based agents to the office, protect the culture, and make sure everyone is happy! "






