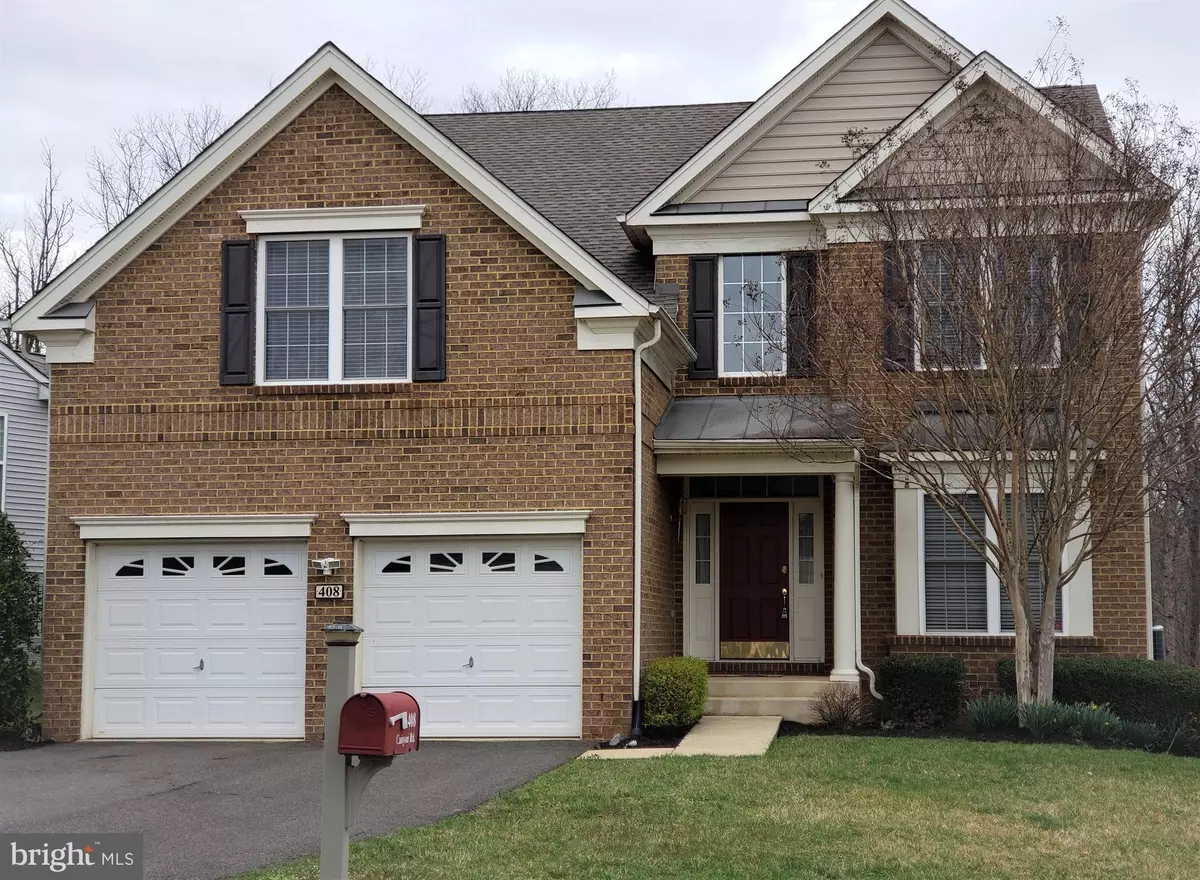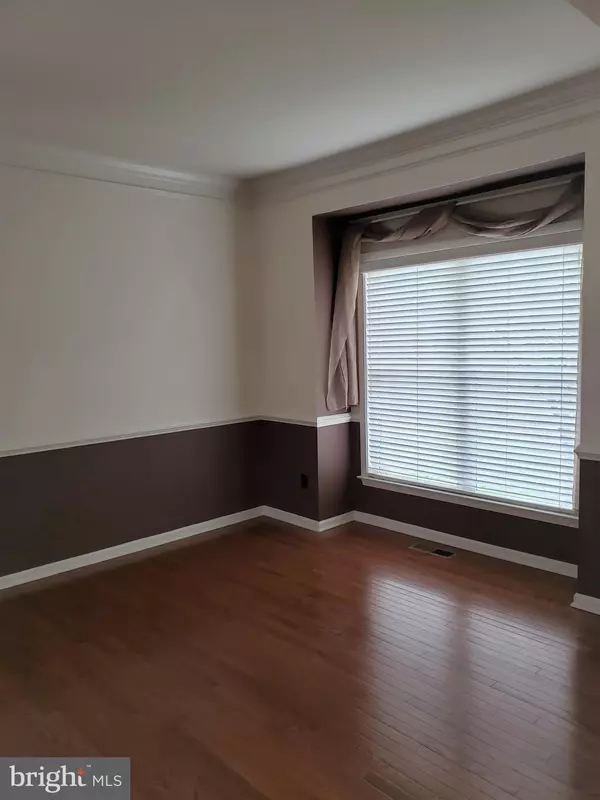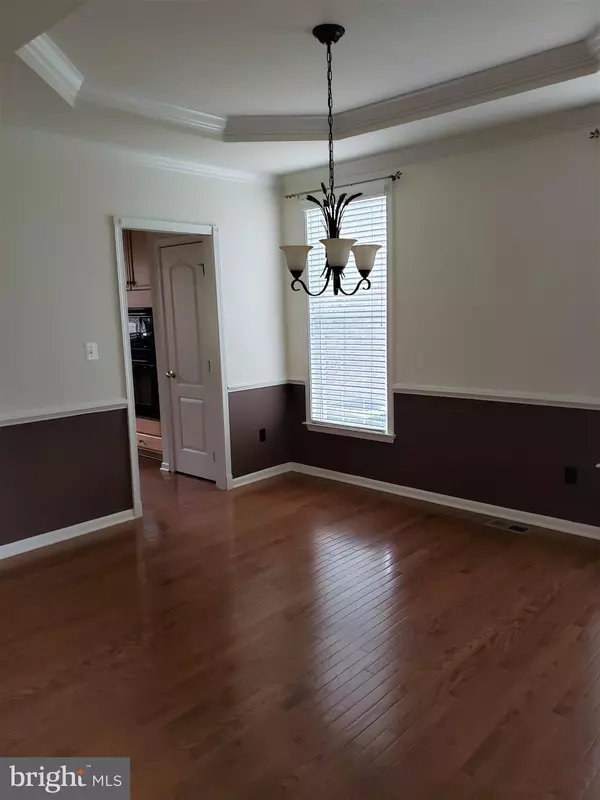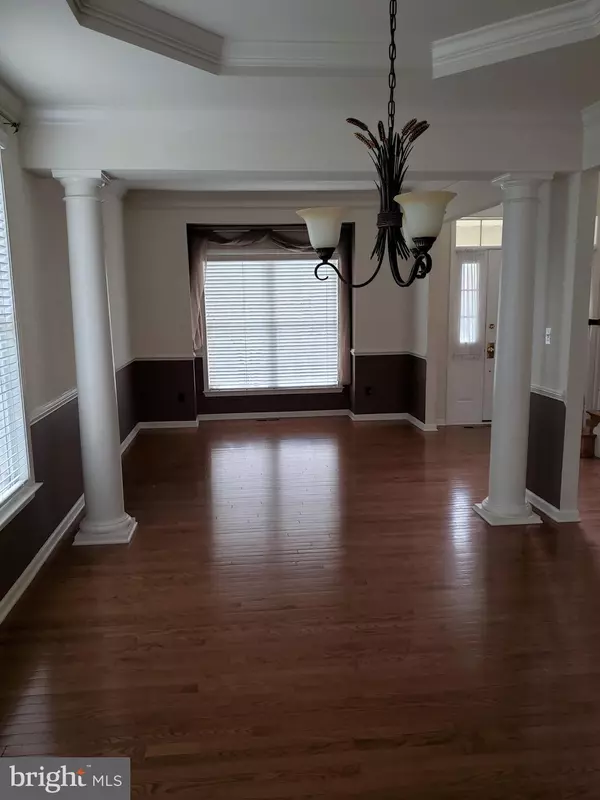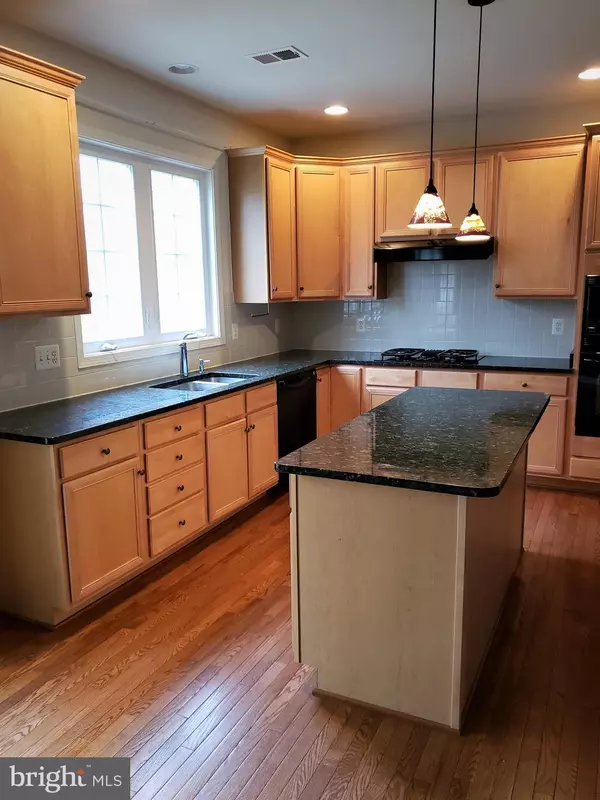$390,000
$396,900
1.7%For more information regarding the value of a property, please contact us for a free consultation.
4 Beds
4 Baths
4,177 SqFt
SOLD DATE : 07/30/2020
Key Details
Sold Price $390,000
Property Type Single Family Home
Sub Type Detached
Listing Status Sold
Purchase Type For Sale
Square Footage 4,177 sqft
Price per Sqft $93
Subdivision Twin Lake Overlook
MLS Listing ID VAFV156550
Sold Date 07/30/20
Style Traditional
Bedrooms 4
Full Baths 3
Half Baths 1
HOA Fees $75/mo
HOA Y/N Y
Abv Grd Liv Area 3,081
Originating Board BRIGHT
Year Built 2007
Annual Tax Amount $2,403
Tax Year 2019
Lot Size 8,276 Sqft
Acres 0.19
Property Description
New Lower Price! This 4,000+ SF home has 4 bedrooms, 3.5 baths on three levels with a 2-car garage. The main floor has all hardwood floors, a formal living & dining room, a kitchen with granite counters, island for prep, a gas cooktop with downdraft fan, a built-in microwave, wall oven, plus a pantry. Beside the kitchen, you have a dining /breakfast area which is all open to the family room with built-in seating in the window area and a gas fireplace to cozy up to! Also on the main level, you have a den/office with bay windows, a half bath, plus the laundry area with built-in cabinets and laundry tub. Upstairs, there is a spacious master bedroom with sitting area, and trey ceiling, leading into the master bath with a double-bowl vanity, soaking tub, and separate shower. There is also a huge walk-in closet off the master bath. Three other bedrooms and a full bath complete the upstairs. In the basement, you have a small craft/sewing room, a full bath, a workout area complete with mirrors, and a rec room area with built-in shelving. The basement carpet was not replaced so that you can pick out and install the flooring of your dreams, so we discounted the price! The pool/table tennis table can even convey! The unfinished part has plenty of storage plus a cabinet ready for your use. The basement is wired for surround sound if you would like to use it. Outside, there is an underground sprinkler system plus an invisible fence for your pet. This house is waiting for you to make it your own!
Location
State VA
County Frederick
Zoning RP
Rooms
Other Rooms Living Room, Dining Room, Primary Bedroom, Bedroom 2, Bedroom 3, Bedroom 4, Kitchen, Family Room, Den, Exercise Room, Laundry, Recreation Room, Bathroom 2, Bathroom 3, Hobby Room, Primary Bathroom, Half Bath
Basement Full, Improved, Outside Entrance, Rear Entrance, Walkout Stairs
Interior
Interior Features Attic, Built-Ins, Carpet, Chair Railings, Crown Moldings, Dining Area, Family Room Off Kitchen, Formal/Separate Dining Room, Kitchen - Island, Primary Bath(s), Pantry, Recessed Lighting, Soaking Tub, Sprinkler System, Stall Shower, Upgraded Countertops, Walk-in Closet(s), Window Treatments, Wood Floors
Heating Forced Air, Zoned
Cooling Central A/C, Zoned
Fireplaces Number 1
Fireplaces Type Fireplace - Glass Doors, Mantel(s), Gas/Propane
Equipment Built-In Microwave, Cooktop - Down Draft, Dishwasher, Disposal, Oven - Self Cleaning, Oven - Wall, Refrigerator
Fireplace Y
Window Features Bay/Bow
Appliance Built-In Microwave, Cooktop - Down Draft, Dishwasher, Disposal, Oven - Self Cleaning, Oven - Wall, Refrigerator
Heat Source Natural Gas
Laundry Hookup, Main Floor
Exterior
Parking Features Garage - Front Entry, Garage Door Opener
Garage Spaces 2.0
Utilities Available Under Ground
Amenities Available Common Grounds, Jog/Walk Path, Lake
Water Access N
Accessibility 32\"+ wide Doors
Attached Garage 2
Total Parking Spaces 2
Garage Y
Building
Story 3
Sewer Public Sewer
Water Public
Architectural Style Traditional
Level or Stories 3
Additional Building Above Grade, Below Grade
New Construction N
Schools
School District Frederick County Public Schools
Others
Senior Community No
Tax ID 55M 2 9 128
Ownership Fee Simple
SqFt Source Assessor
Special Listing Condition Standard
Read Less Info
Want to know what your home might be worth? Contact us for a FREE valuation!

Our team is ready to help you sell your home for the highest possible price ASAP

Bought with Frank A Mayolo • Century 21 Redwood Realty
"My job is to find and attract mastery-based agents to the office, protect the culture, and make sure everyone is happy! "

