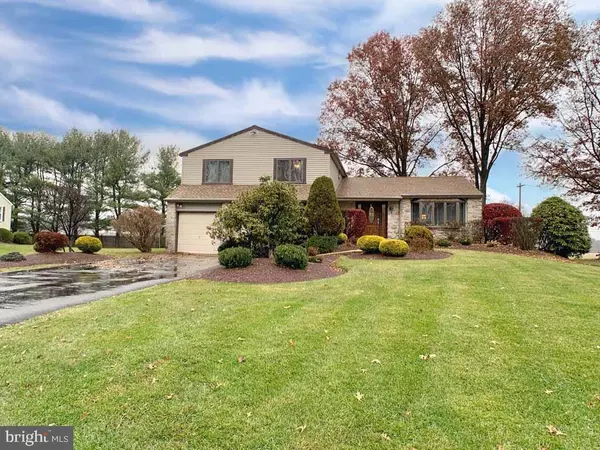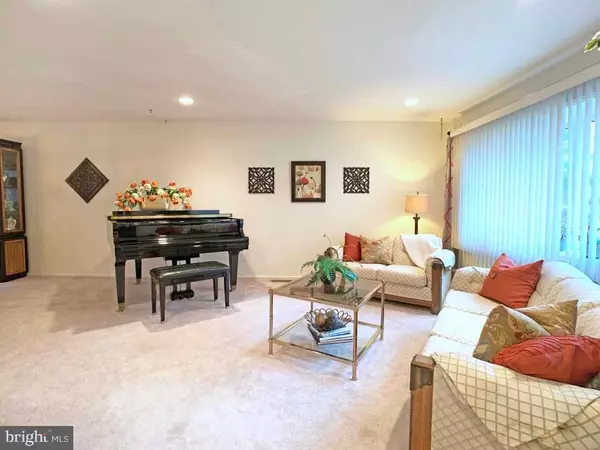$430,000
$429,900
For more information regarding the value of a property, please contact us for a free consultation.
4 Beds
3 Baths
2,425 SqFt
SOLD DATE : 02/14/2020
Key Details
Sold Price $430,000
Property Type Single Family Home
Sub Type Detached
Listing Status Sold
Purchase Type For Sale
Square Footage 2,425 sqft
Price per Sqft $177
Subdivision Deerfield North
MLS Listing ID PABU484012
Sold Date 02/14/20
Style Split Level
Bedrooms 4
Full Baths 2
Half Baths 1
HOA Y/N N
Abv Grd Liv Area 2,425
Originating Board BRIGHT
Year Built 1978
Annual Tax Amount $6,295
Tax Year 2019
Lot Size 0.360 Acres
Acres 0.36
Lot Dimensions 78.00 x 198.00
Property Description
Located in the sought-after community of Deerfield North, this 4-bedroom, 2.5 bath, multi-level home will check off all the boxes on your wish list! Beginning with well landscaped curb appeal and ending with an expansive lot, overlooking Tyler State Park. The spacious, sunlit foyer, highlighted with a new custom door, is the perfect passage to the great room. A large bay window providing an abundance of light, sets center stage for the living room, making this an ideal space for entertaining. The formal dining room with triple-paned, roll out Anderson windows, will be the perfect venue for all your Holiday dinners. The eat-in kitchen accommodates those casual family meals. Gorgeous Granite countertops adorn oak cabinets and compliment the stainless-steel appliances. Admire the lush rear yard from the breakfast table and even get a peek at scenic Tyler Park. The gracious family room will be your favorite room to relax in. The wall to wall stone hearth, surrounding the decorative fireplace, adds character to the room. A convenient powder room, sizable laundry/mud room, and interior access to the 2-car attached garage, complete this level. Upstairs hosts a comfortable Master Suite, complete with fresh paint, brand new carpeting, dual closets and en suite bath, featuring an oversized vanity and stall shower. Three additional bedrooms and a full hall bath complete this floor. With no shortage of living space, there is even a finished basement, currently being used as a game room. Two storage closets provide extra room for those less frequently used household items. There have been some recent upgrades, such as new carpeting in some of the bedrooms, newer water heater and heat pump, newer roof and some replaced siding and exterior doors. All windows replaced Anderson roll out windows. Let's not forget this home is located in the Award-Winning Council Rock school district! Your new home awaits you.
Location
State PA
County Bucks
Area Northampton Twp (10131)
Zoning R2
Rooms
Other Rooms Living Room, Dining Room, Primary Bedroom, Bedroom 2, Bedroom 3, Bedroom 4, Kitchen, Family Room, Basement, Foyer, Breakfast Room, Laundry, Primary Bathroom, Full Bath, Half Bath
Basement Full
Interior
Interior Features Breakfast Area, Carpet, Ceiling Fan(s), Combination Dining/Living, Family Room Off Kitchen, Kitchen - Eat-In, Primary Bath(s), Recessed Lighting, Tub Shower, Stall Shower, Upgraded Countertops
Hot Water Electric
Heating Forced Air
Cooling Central A/C
Flooring Carpet, Ceramic Tile
Fireplaces Number 1
Fireplaces Type Other
Equipment Built-In Microwave, Built-In Range, Dishwasher, Dryer, Oven/Range - Electric, Refrigerator, Stainless Steel Appliances, Washer, Water Heater
Furnishings No
Fireplace Y
Window Features Replacement
Appliance Built-In Microwave, Built-In Range, Dishwasher, Dryer, Oven/Range - Electric, Refrigerator, Stainless Steel Appliances, Washer, Water Heater
Heat Source Electric
Laundry Main Floor
Exterior
Parking Features Garage - Front Entry, Built In
Garage Spaces 8.0
Water Access N
View Park/Greenbelt
Roof Type Pitched
Accessibility None
Attached Garage 2
Total Parking Spaces 8
Garage Y
Building
Lot Description Backs - Parkland, Front Yard, Rear Yard, SideYard(s)
Story 2
Sewer Public Sewer
Water Public
Architectural Style Split Level
Level or Stories 2
Additional Building Above Grade, Below Grade
New Construction N
Schools
Elementary Schools Richboro
Middle Schools Richboro
High Schools Council Rock High School South
School District Council Rock
Others
Pets Allowed Y
Senior Community No
Tax ID 31-075-011
Ownership Fee Simple
SqFt Source Assessor
Horse Property N
Special Listing Condition Standard
Pets Allowed No Pet Restrictions
Read Less Info
Want to know what your home might be worth? Contact us for a FREE valuation!

Our team is ready to help you sell your home for the highest possible price ASAP

Bought with Julia Smith • Keller Williams Real Estate -Exton
"My job is to find and attract mastery-based agents to the office, protect the culture, and make sure everyone is happy! "






