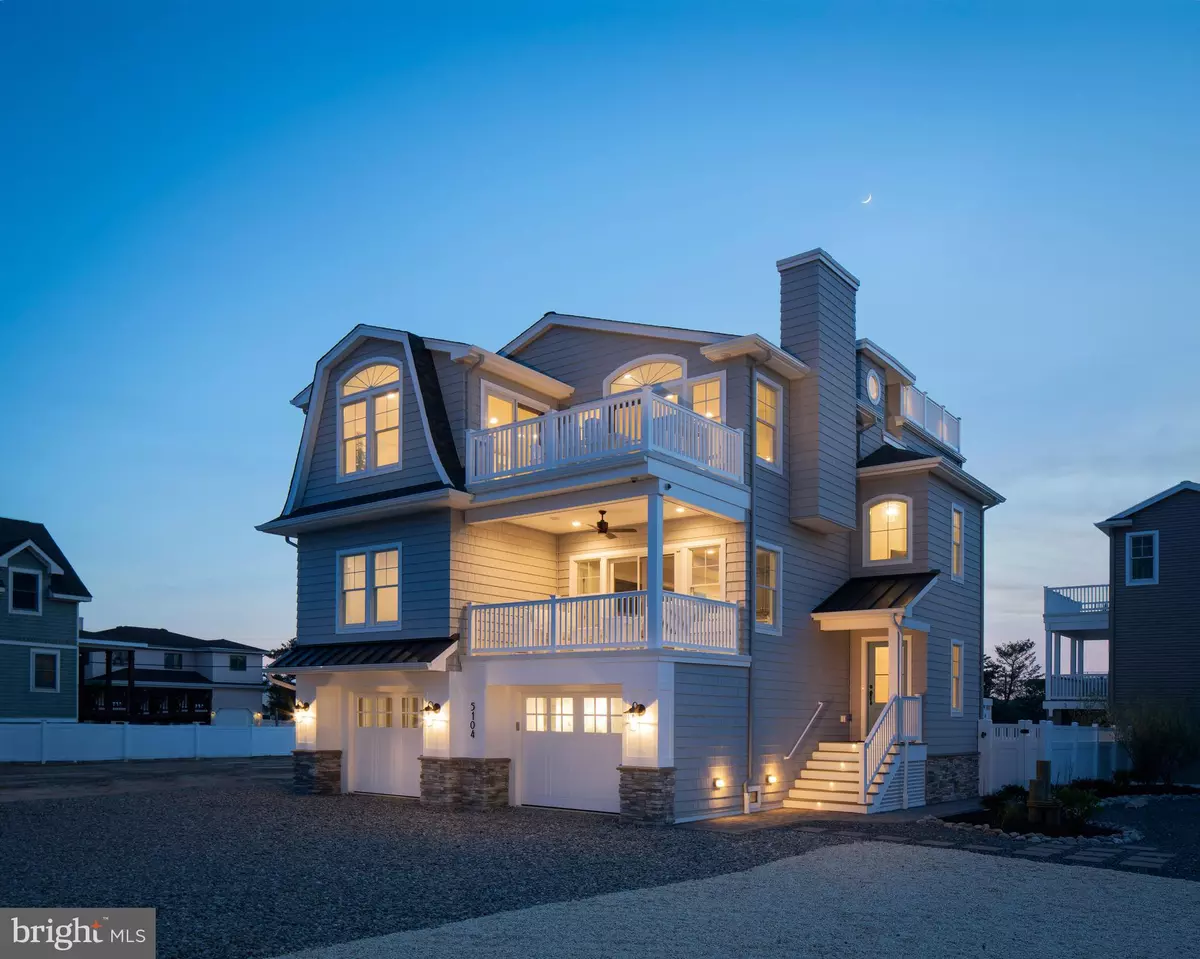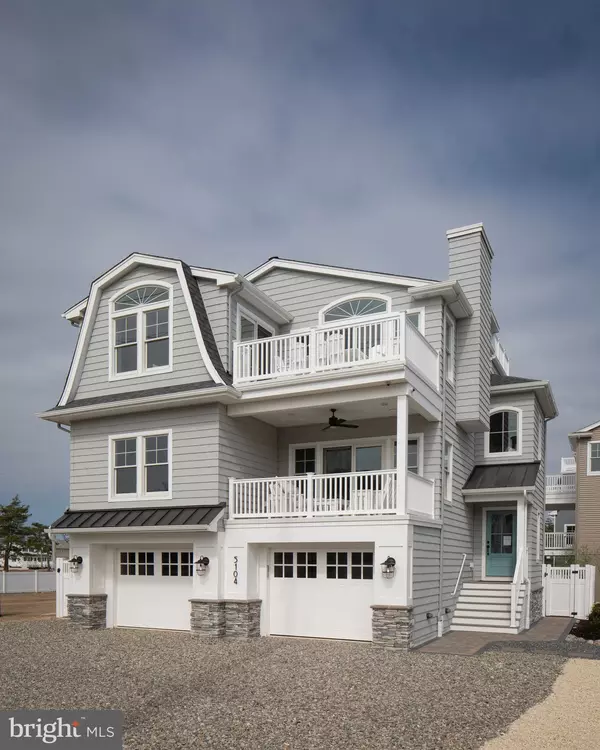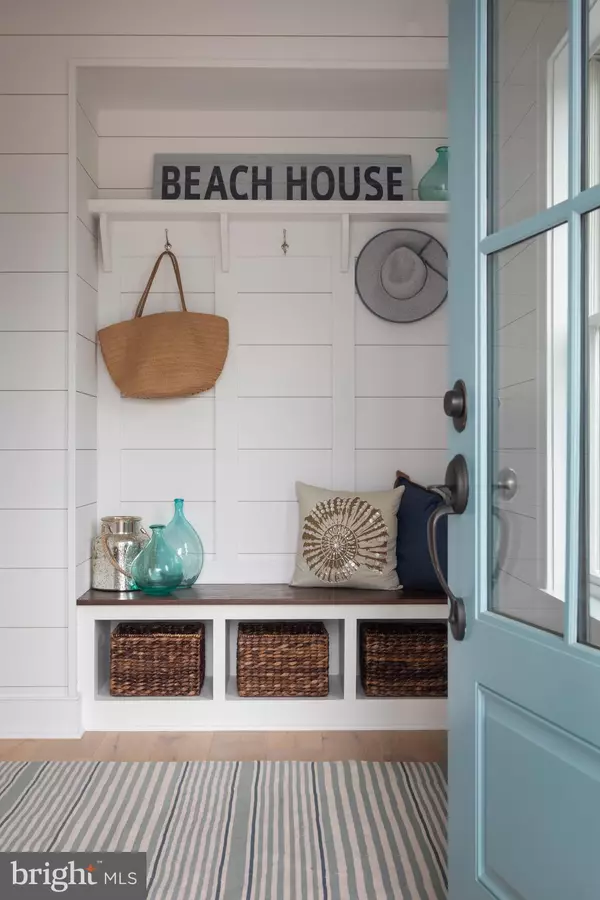$1,466,000
$1,495,000
1.9%For more information regarding the value of a property, please contact us for a free consultation.
5 Beds
4 Baths
2,900 SqFt
SOLD DATE : 06/19/2020
Key Details
Sold Price $1,466,000
Property Type Single Family Home
Sub Type Detached
Listing Status Sold
Purchase Type For Sale
Square Footage 2,900 sqft
Price per Sqft $505
Subdivision Holgate
MLS Listing ID NJOC392742
Sold Date 06/19/20
Style Contemporary,Reverse
Bedrooms 5
Full Baths 3
Half Baths 1
HOA Y/N N
Abv Grd Liv Area 2,900
Originating Board BRIGHT
Year Built 2020
Annual Tax Amount $4,213
Tax Year 2019
Lot Size 5,000 Sqft
Acres 0.11
Lot Dimensions 50.00 x 100.00
Property Description
Welcome to Island's End, a coastal community "far from the crowds and close to nature." This development is significantly ahead of schedule and approaching 50% completion. There are only 24 waterview full sized building lots available. This property represents an opportunity to skip the build process and buy a new construction only 5 off the beach that will be ready Feb 1. This Heron model offers 2,830 square feet of incredible living space! Master suite, 4 additional bedrooms, 3 1/2 baths and a large open concept great room; this house offers generous room for your family and guests! Features on this house to include: 3 stop elevator, gas fireplace, rooftop deck, gourmet kitchen w/ 36" range and chimney hood, Castle Combe wide plank engineered hardwood floors throughout, custom cabinetry to include: ship lap in stairwells and powder room, and built in window seats and bookcase on landing. Please note that the pictures here are a similar completed Heron model.
Location
State NJ
County Ocean
Area Long Beach Twp (21518)
Zoning R-50
Rooms
Main Level Bedrooms 4
Interior
Interior Features Built-Ins, Ceiling Fan(s), Dining Area, Elevator, Floor Plan - Open, Kitchen - Eat-In, Kitchen - Island, Primary Bath(s), Recessed Lighting, Stall Shower, Upgraded Countertops, Tub Shower, Walk-in Closet(s), Wood Floors
Hot Water Tankless, Natural Gas
Heating Forced Air
Cooling Central A/C
Flooring Hardwood
Fireplaces Number 1
Fireplaces Type Gas/Propane
Equipment Built-In Microwave, Dishwasher, Dryer, Dryer - Gas, Instant Hot Water, Microwave, Oven - Self Cleaning, Oven/Range - Gas, Range Hood, Refrigerator, Washer, Water Heater - Tankless
Furnishings No
Fireplace Y
Appliance Built-In Microwave, Dishwasher, Dryer, Dryer - Gas, Instant Hot Water, Microwave, Oven - Self Cleaning, Oven/Range - Gas, Range Hood, Refrigerator, Washer, Water Heater - Tankless
Heat Source Natural Gas
Exterior
Parking Features Additional Storage Area, Covered Parking, Garage - Front Entry, Garage Door Opener
Garage Spaces 2.0
Water Access N
Roof Type Shingle,Fiberglass
Accessibility Elevator
Attached Garage 2
Total Parking Spaces 2
Garage Y
Building
Lot Description Level
Story 3+
Foundation Flood Vent, Pilings
Sewer Public Sewer
Water Public
Architectural Style Contemporary, Reverse
Level or Stories 3+
Additional Building Above Grade, Below Grade
New Construction Y
Others
Senior Community No
Tax ID 18-00001 19-00019 01
Ownership Fee Simple
SqFt Source Estimated
Special Listing Condition Standard
Read Less Info
Want to know what your home might be worth? Contact us for a FREE valuation!

Our team is ready to help you sell your home for the highest possible price ASAP

Bought with Lindsay Ryon • Coastal Living Real Estate Group
"My job is to find and attract mastery-based agents to the office, protect the culture, and make sure everyone is happy! "






