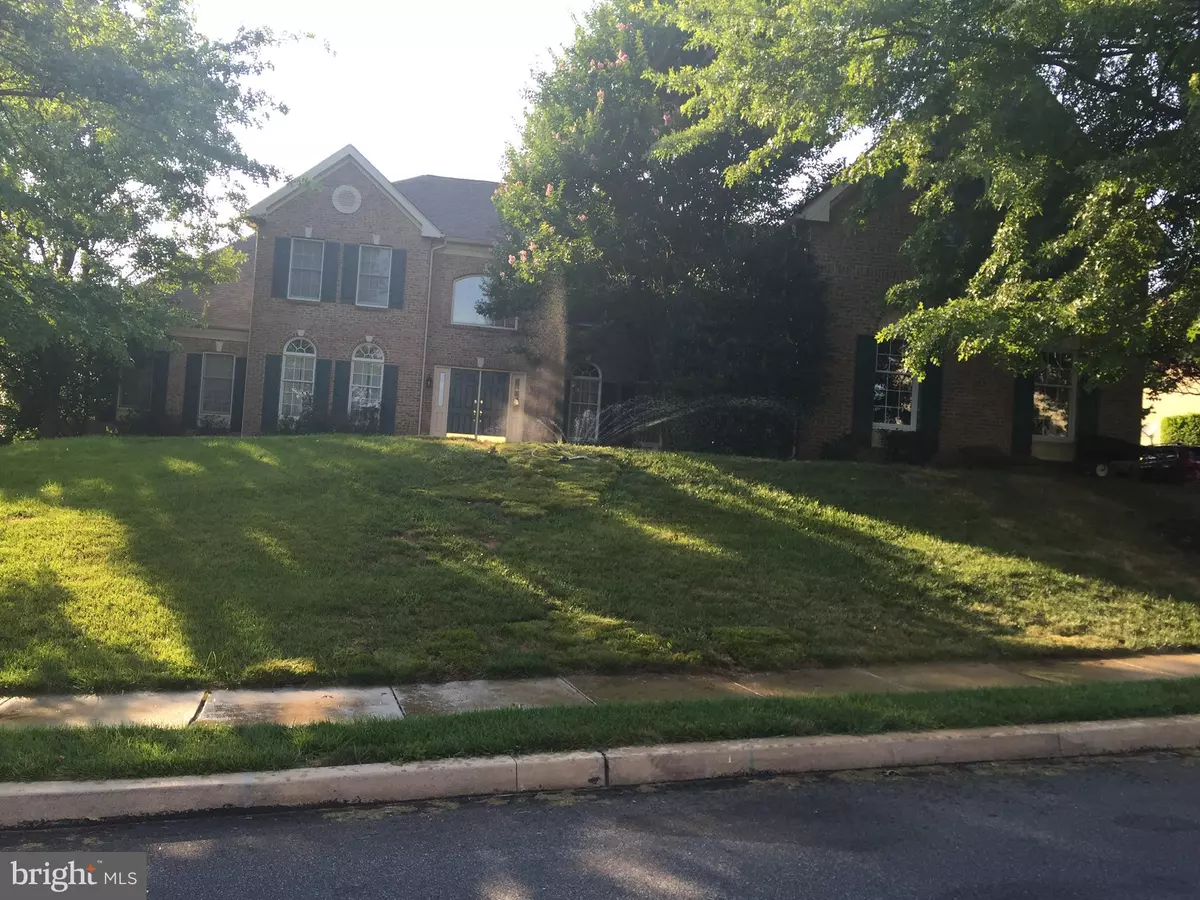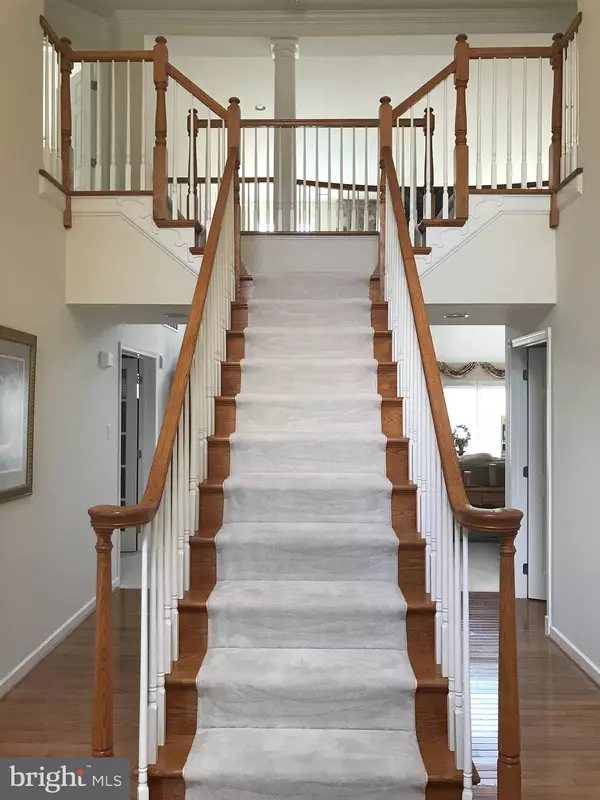$825,000
$869,000
5.1%For more information regarding the value of a property, please contact us for a free consultation.
4 Beds
5 Baths
5,786 SqFt
SOLD DATE : 04/20/2021
Key Details
Sold Price $825,000
Property Type Single Family Home
Sub Type Detached
Listing Status Sold
Purchase Type For Sale
Square Footage 5,786 sqft
Price per Sqft $142
Subdivision Garnet Valley Woods
MLS Listing ID PADE524346
Sold Date 04/20/21
Style Colonial
Bedrooms 4
Full Baths 4
Half Baths 1
HOA Fees $35/ann
HOA Y/N Y
Abv Grd Liv Area 5,786
Originating Board BRIGHT
Year Built 1999
Annual Tax Amount $15,336
Tax Year 2019
Lot Size 0.646 Acres
Acres 0.65
Lot Dimensions 0.00 x 0.00
Property Description
Welcome to 4 Thomas Speakman Dr, located in Garnet Valley Woods Community. Brick front colonial on Cul de sac and premier lot backing to Newlin Mill Park. Custom brick paver walkway leading to double front doors. Once you enter you will find a dramatic two story foyer with impressive staircase. The dining room features silk wall coverings imported from Italy and a gorgeous ceiling medallion. There is a butlers pantry next to dining room with glass front cabinets and granite counter top. The formal living room leads to an impressive conservatory with tons of windows for natural light. Two story family room with floor to ceiling stone wood burning fireplace. French doors upon entering study with full wall cherry built in bookcase. Huge eat in kitchen with island , double wall oven and walk in pantry. Powder room and laundry room on main level . Back staircase leads to second floor master bedroom with separate suite featuring two sided marble gas fireplace. Master bedroom features four large walk in closets and separate vanity/ dressing area. Master bath with substantial vanity and dual sinks, marble flooring , Jacuzzi tub and heat lamp for shower. Upper level has a Jack and Jill bedroom with shared bathroom , junior suite with private bath. Lower level features finished basement with full bath , exercise area, movie room with tiered flooring for optimal seating, game room with bar area. Walkout basement with french doors leading to custom patio. Serene backyard with resort size pool and custom dolphin mosaic. Added features , Full security system, plumbed in electric for outdoor Jacuzzi, holiday lighting package. New A/C system main level 2019, new furnace second level upstairs 2019. New A/C system second level 2020. Seller / listing agent is a licensed real estate agent. Seller will require anyone entering house to use a mask , gloves , and booties. New disposable gloves and booties will be provided by seller.
Location
State PA
County Delaware
Area Concord Twp (10413)
Zoning SINGLE FAMILY
Rooms
Basement Full
Interior
Interior Features Butlers Pantry, Kitchen - Gourmet, Kitchen - Island, Kitchen - Table Space, Pantry, Soaking Tub, Wood Floors, Kitchen - Eat-In, Crown Moldings
Hot Water Natural Gas
Heating Forced Air
Cooling Central A/C
Flooring Hardwood, Marble, Tile/Brick
Fireplaces Number 2
Fireplaces Type Electric, Marble, Stone
Equipment Built-In Microwave, Instant Hot Water, Oven - Wall
Fireplace Y
Appliance Built-In Microwave, Instant Hot Water, Oven - Wall
Heat Source Natural Gas
Laundry Main Floor
Exterior
Exterior Feature Deck(s), Patio(s)
Parking Features Garage - Side Entry, Garage Door Opener
Garage Spaces 3.0
Fence Chain Link, Other
Pool Concrete, Heated, In Ground
Water Access N
View Trees/Woods
Roof Type Shingle
Accessibility None
Porch Deck(s), Patio(s)
Attached Garage 3
Total Parking Spaces 3
Garage Y
Building
Lot Description Cul-de-sac
Story 3
Sewer Public Sewer
Water Public
Architectural Style Colonial
Level or Stories 3
Additional Building Above Grade, Below Grade
Structure Type 2 Story Ceilings,Cathedral Ceilings
New Construction N
Schools
School District Garnet Valley
Others
Senior Community No
Tax ID 13-00-00835-68
Ownership Fee Simple
SqFt Source Estimated
Security Features Motion Detectors,Security System,Smoke Detector
Acceptable Financing Cash, Conventional
Horse Property N
Listing Terms Cash, Conventional
Financing Cash,Conventional
Special Listing Condition Standard
Read Less Info
Want to know what your home might be worth? Contact us for a FREE valuation!

Our team is ready to help you sell your home for the highest possible price ASAP

Bought with Patti A Morrisette • Long & Foster Real Estate, Inc.
"My job is to find and attract mastery-based agents to the office, protect the culture, and make sure everyone is happy! "






