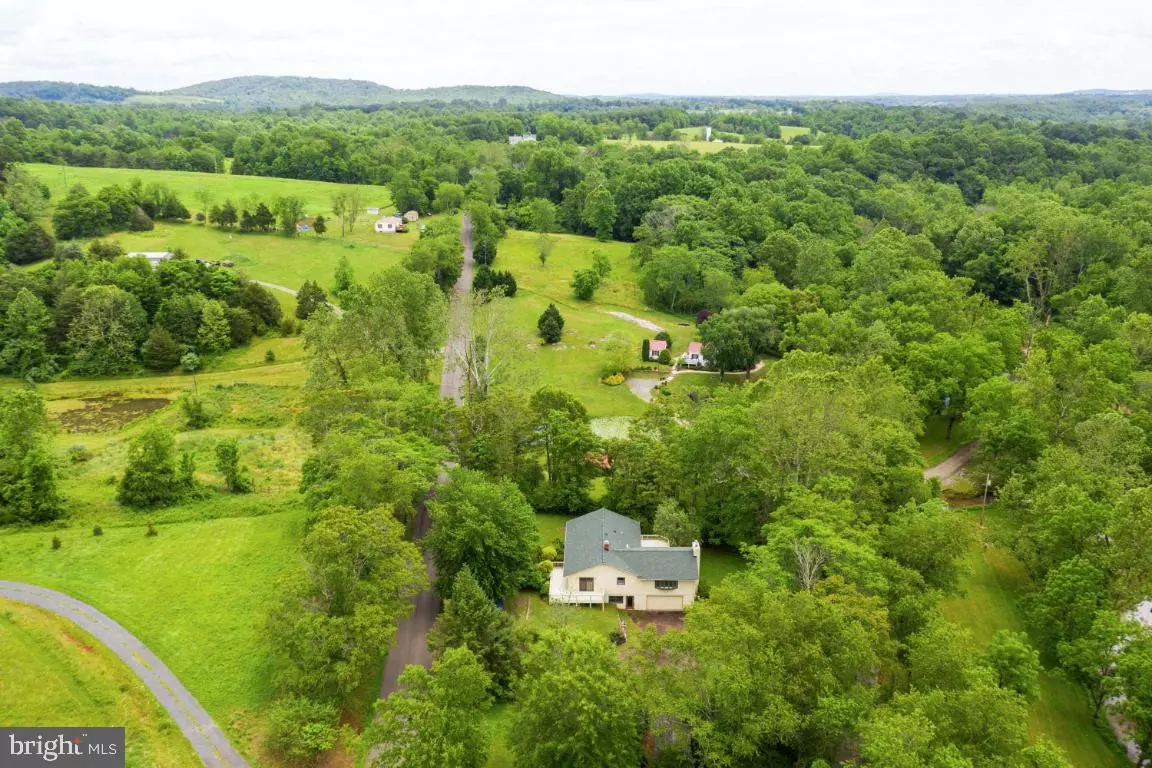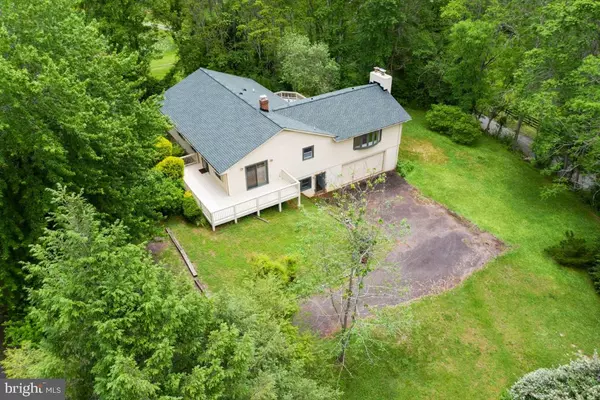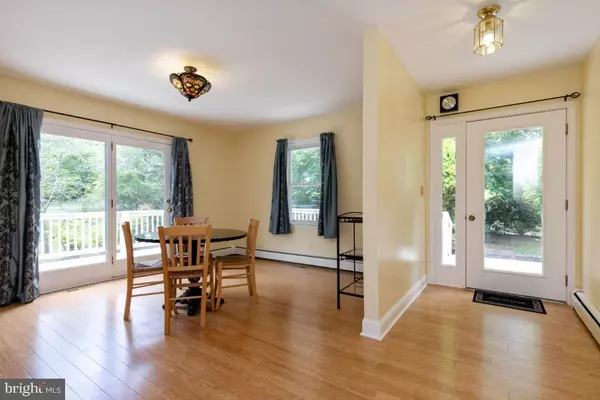$400,000
$408,000
2.0%For more information regarding the value of a property, please contact us for a free consultation.
4 Beds
3 Baths
2,720 SqFt
SOLD DATE : 02/26/2021
Key Details
Sold Price $400,000
Property Type Single Family Home
Sub Type Detached
Listing Status Sold
Purchase Type For Sale
Square Footage 2,720 sqft
Price per Sqft $147
Subdivision None Available
MLS Listing ID VARP107350
Sold Date 02/26/21
Style Ranch/Rambler
Bedrooms 4
Full Baths 3
HOA Y/N N
Abv Grd Liv Area 2,076
Originating Board BRIGHT
Year Built 1976
Annual Tax Amount $2,123
Tax Year 2020
Lot Size 1.000 Acres
Acres 1.0
Property Description
Back on the market!! If you have been looking for a little slice of peace and tranquility, you have found it! The Hughes River House is a true gem awaiting its new owners. As you approach this home take in the scenic mountain views from the lightly traveled Slate Mills Road. Once arriving at the home notice the peach, apple and pear trees growing in the garden area along with grape vines on the trellis and blackberry bushes. A 10x20 storage shed is nearby with plenty of room for mower, gardening supplies, etc. Upon entering the home you will impressed by the extensive recent renovations to include; new kitchen appliances, kitchen cabinets with pull out shelves and soft close cabinet drawers, backsplash, granite countertops, bamboo flooring, carpeting, tilt and clean windows, updated bathrooms, new chimney lining, newer HVAC and AC system and ducts were just inspected and cleaned, brand new water softener system, and a BRAND NEW ROOF! There are 4 main level bedrooms, one of which is the master bedroom with attached full bath and a second full bath to accommodate the other 3 bedrooms. The removal of a wall can easily increase the size of the master and add a large walk in closet if desired. A rear deck can be accessed by the master bedroom and the generously sized 22x24 great room with huge stone fireplace to gather around. Large laundry room with sink is also on the main level. The basement offers a 3rd full upgraded bathroom and plenty of space for a second family room, game room or media room. The 2 car garage is equipped with 3 240 amp and 5 120 amp outlets. As you step out onto the rear deck you can hear the gentle rushing of the Hughes River that is also visible from the deck. With minor tree branch cutting you can greatly increase your river views and there are seasonal mountain views as well. The rear of the lot is bounded by Pophams Ford Rd. which is a dead-end gravel road. If offers a walking path as it follows along the Hughes River for about a mile passing only 3 homes. You can enjoy wading, kayaking and fishing for small mouth bass and stocked trout. The Hughes River House is only a five minute drive to the Old Rag trailhead and an expansive network of hiking trails in the Shenandoah National Park.The previous owners also enjoyed Satelite TV and HughesNet highspeed internet service.In August 2019 the septic was pumped and cleaned, and a new 10 hole Distribution Box was installed. Nothing to do but move right in and feel the simplicity of country life along the river!
Location
State VA
County Rappahannock
Zoning RESIDENTIAL
Rooms
Basement Partial
Main Level Bedrooms 4
Interior
Interior Features Air Filter System, Attic, Breakfast Area, Built-Ins, Carpet, Combination Kitchen/Dining, Entry Level Bedroom, Kitchen - Table Space, Kitchen - Island, Wood Floors
Hot Water Electric
Heating Heat Pump(s)
Cooling Central A/C
Flooring Carpet, Ceramic Tile, Vinyl, Bamboo
Fireplaces Number 1
Fireplaces Type Mantel(s), Stone
Equipment Built-In Range, Dishwasher, Dryer, Dryer - Electric, Dryer - Front Loading, Microwave, Oven/Range - Gas, Washer
Fireplace Y
Window Features Bay/Bow
Appliance Built-In Range, Dishwasher, Dryer, Dryer - Electric, Dryer - Front Loading, Microwave, Oven/Range - Gas, Washer
Heat Source Oil, Propane - Owned
Laundry Main Floor
Exterior
Exterior Feature Balcony, Deck(s), Porch(es)
Parking Features Built In, Basement Garage, Garage - Side Entry
Garage Spaces 2.0
Water Access Y
View River, Scenic Vista
Roof Type Asphalt
Street Surface Black Top,Paved
Accessibility None
Porch Balcony, Deck(s), Porch(es)
Attached Garage 2
Total Parking Spaces 2
Garage Y
Building
Lot Description Backs to Trees, Front Yard, Landscaping, Level, No Thru Street, Open, Premium, Rear Yard, Road Frontage, Rural
Story 2
Sewer On Site Septic
Water Well
Architectural Style Ranch/Rambler
Level or Stories 2
Additional Building Above Grade, Below Grade
New Construction N
Schools
School District Rappahannock County Public Schools
Others
Senior Community No
Tax ID 58- - - -4A
Ownership Fee Simple
SqFt Source Assessor
Special Listing Condition Standard
Read Less Info
Want to know what your home might be worth? Contact us for a FREE valuation!

Our team is ready to help you sell your home for the highest possible price ASAP

Bought with John D Fischer III • Cornerstone Realty Of The Piedmont
"My job is to find and attract mastery-based agents to the office, protect the culture, and make sure everyone is happy! "






