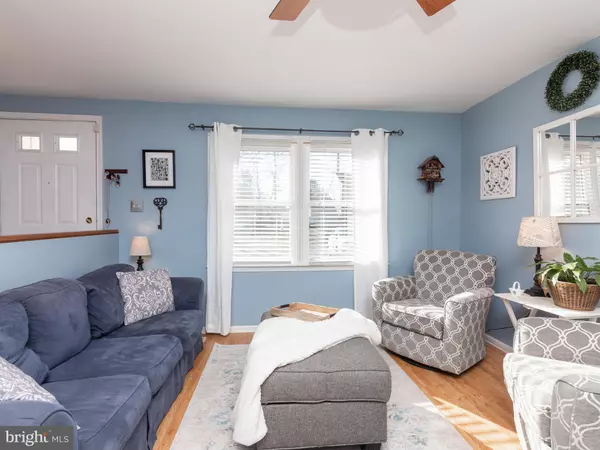$260,000
$257,000
1.2%For more information regarding the value of a property, please contact us for a free consultation.
3 Beds
3 Baths
1,915 SqFt
SOLD DATE : 03/18/2020
Key Details
Sold Price $260,000
Property Type Townhouse
Sub Type Interior Row/Townhouse
Listing Status Sold
Purchase Type For Sale
Square Footage 1,915 sqft
Price per Sqft $135
Subdivision Trotters Lea
MLS Listing ID PADE507442
Sold Date 03/18/20
Style Colonial
Bedrooms 3
Full Baths 2
Half Baths 1
HOA Fees $69/mo
HOA Y/N Y
Abv Grd Liv Area 1,415
Originating Board BRIGHT
Year Built 1985
Annual Tax Amount $4,182
Tax Year 2020
Lot Size 2,178 Sqft
Acres 0.05
Lot Dimensions 22.00 x 100.00
Property Description
Welcome to 147 Trotters Lea Lane in the desirable neighborhood of Trotters Lea in Chadds Ford. This move-in ready Townhome has been repainted and has 3 bedrooms and 2.5 baths and has recently been upgraded with a private, double wide driveway to accommodate up to four vehicles. The home is located in the award winning Garnet Valley School District and offers a convenient commute to Wilmington, Delaware, downtown Philadelphia and southern New Jersey.Entering the home, you are greeted with a light-filled, spacious Living room with a new modern Ceiling Fan. As you walk towards the Kitchen and Dining Room you will pass a conveniently located Powder room and entrance to the downstairs Family Room. The Kitchen s ample cabinets, new refrigerator and dishwasher and open floor plan will make meal time a breeze. On chilly winter nights you can relax by the Dining room s wood burning fireplace or step through the sliding door to enjoy warm summer nights on the secluded rear deck overlooking the shady backyard.Upstairs, you will find a spacious Master Bedroom with two large closets, a ceiling fan and an updated Master Bath. There are two other Bedrooms with ceiling fans and a large hall Bath on the second floor as well. A conveniently located Laundry on the second floor comes stocked with a Clothes Washer and Dryer.Be sure to check out the additional living and storage space in the home s downstairs Family room. This room has new paint, carpeting and flooring creating an inviting place to watch sports or movies on a big screen, create a hobby space or even a private gym. You can feel confident storing precious belongings in the downstairs utility/storage area since the entire space is equipped with a new French drain system and sump pump which come complete with a fully transferable warranty to ensure worry free living. Another upgrade in this home is the new circuit breaker panel which offers 200 amp service ensuring all of your electronic devices will have plenty of power.Since the home has a brick and vinyl siding exterior and the Homeowner s Association fees cover the common area maintenance, trash/recycling and snow removal, you can enjoy a low maintenance lifestyle giving you plenty of time to relax or entertain friends.Call today to book your showing time since this home won't last long in today's competitive market!
Location
State PA
County Delaware
Area Bethel Twp (10403)
Zoning RES
Rooms
Other Rooms Living Room, Dining Room, Primary Bedroom, Sitting Room, Bedroom 2, Bedroom 3, Kitchen, Family Room, Laundry, Office, Primary Bathroom, Full Bath, Half Bath
Basement Full, Fully Finished
Interior
Interior Features Attic, Kitchen - Eat-In, Primary Bath(s)
Hot Water Electric
Heating Heat Pump(s)
Cooling Central A/C
Flooring Carpet, Vinyl
Fireplaces Number 1
Fireplaces Type Wood
Equipment Built-In Microwave, Dishwasher, Dryer - Electric, Oven - Self Cleaning, Washer
Fireplace Y
Window Features Energy Efficient
Appliance Built-In Microwave, Dishwasher, Dryer - Electric, Oven - Self Cleaning, Washer
Heat Source Electric
Laundry Upper Floor
Exterior
Exterior Feature Deck(s)
Water Access N
Roof Type Pitched
Accessibility 2+ Access Exits
Porch Deck(s)
Garage N
Building
Story 3+
Sewer Public Sewer
Water Public
Architectural Style Colonial
Level or Stories 3+
Additional Building Above Grade, Below Grade
New Construction N
Schools
High Schools Garnet Valley High
School District Garnet Valley
Others
Pets Allowed Y
HOA Fee Include Common Area Maintenance,Snow Removal,Trash
Senior Community No
Tax ID 03-00-00513-68
Ownership Fee Simple
SqFt Source Assessor
Acceptable Financing Cash, Conventional, FHA
Listing Terms Cash, Conventional, FHA
Financing Cash,Conventional,FHA
Special Listing Condition Standard
Pets Allowed No Pet Restrictions
Read Less Info
Want to know what your home might be worth? Contact us for a FREE valuation!

Our team is ready to help you sell your home for the highest possible price ASAP

Bought with Lisa R Thompson • Long & Foster Real Estate, Inc.
"My job is to find and attract mastery-based agents to the office, protect the culture, and make sure everyone is happy! "






