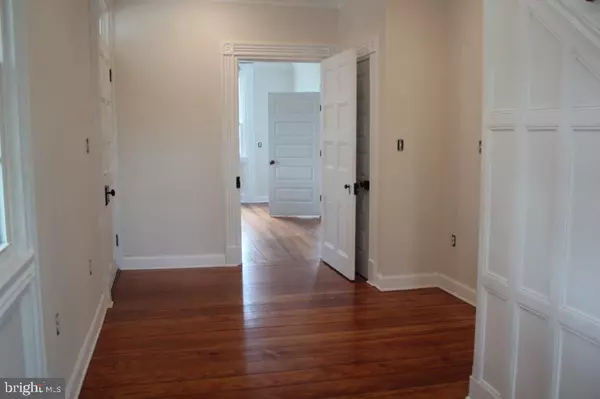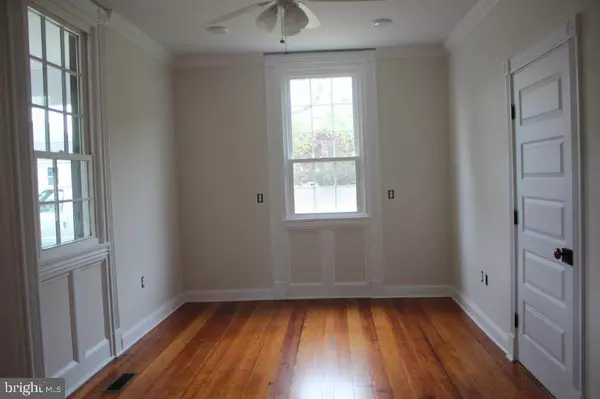$625,000
$636,000
1.7%For more information regarding the value of a property, please contact us for a free consultation.
5 Beds
6 Baths
4,032 SqFt
SOLD DATE : 07/31/2020
Key Details
Sold Price $625,000
Property Type Single Family Home
Sub Type Detached
Listing Status Sold
Purchase Type For Sale
Square Footage 4,032 sqft
Price per Sqft $155
Subdivision None Available
MLS Listing ID MDWO113800
Sold Date 07/31/20
Style Colonial
Bedrooms 5
Full Baths 4
Half Baths 2
HOA Y/N N
Abv Grd Liv Area 4,032
Originating Board BRIGHT
Year Built 1834
Annual Tax Amount $3,412
Tax Year 2019
Lot Size 3.840 Acres
Acres 3.84
Lot Dimensions 0.00 x 0.00
Property Description
This Historic home known locally as "Waverly" was built around 1842 and has been totally remodeled from top to bottom. All new electric, plumbing, 3 zone heat pumps, mini-split, 50 year architectural shingles, windows, insulation and on and on. It is located on 3.84 acres +/- across from Worcester Preparatory School in Berlin. The entry hall leads to a office/library or go straight ahead into the living room with a gas fireplace. There are 5 bedrooms with 2 master suites one of which is downstairs. All 4 bathrooms have tile heated floors and granite counters. Many of the wood floors are original and have been refinished. The all new kitchen with a side eat in area has tile heated floors and stainless appliances including an upgraded gas range, refrigerator, microwave, garbage disposal, dishwasher and a country sink. Bar seating with granite counters and tile back splash complete the kitchen. Many of the rooms have double crown moldings and panel moldings under some windows. The family room has an open wood burning hearth fireplace and beamed ceiling. The second floor master bedroom has a gas fireplace and many closets. The master bathroom has a claw foot tub and separate tile shower. The 3rd floor recreation room has carpet, a half bath and storage under the eaves. Extra storage in the back section of the 3rd floor and basement. Outside is a large front porch and another side porch.
Location
State MD
County Worcester
Area Worcester West Of Rt-113
Zoning H-1
Rooms
Other Rooms Living Room, Dining Room, Primary Bedroom, Bedroom 3, Bedroom 4, Bedroom 5, Kitchen, Family Room, Basement, Bonus Room
Basement Other
Main Level Bedrooms 1
Interior
Hot Water Electric
Heating Central
Cooling Central A/C, Ceiling Fan(s), Ductless/Mini-Split, Heat Pump(s), Zoned
Flooring Wood, Tile/Brick, Heated, Hardwood, Carpet
Fireplaces Number 3
Fireplaces Type Brick
Equipment Built-In Microwave, Dishwasher, Disposal, Dryer - Electric, Exhaust Fan, Icemaker, Oven/Range - Gas, Refrigerator, Washer, Water Heater
Furnishings No
Fireplace Y
Appliance Built-In Microwave, Dishwasher, Disposal, Dryer - Electric, Exhaust Fan, Icemaker, Oven/Range - Gas, Refrigerator, Washer, Water Heater
Heat Source Electric
Exterior
Utilities Available Cable TV
Water Access N
Roof Type Architectural Shingle
Accessibility None
Garage N
Building
Lot Description Backs to Trees
Story 3
Sewer Public Sewer
Water Public
Architectural Style Colonial
Level or Stories 3
Additional Building Above Grade, Below Grade
Structure Type Dry Wall,Beamed Ceilings
New Construction N
Schools
Elementary Schools Buckingham
Middle Schools Stephen Decatur
High Schools Stephen Decatur
School District Worcester County Public Schools
Others
Senior Community No
Tax ID 03-032485
Ownership Fee Simple
SqFt Source Assessor
Acceptable Financing Cash, Conventional, VA
Listing Terms Cash, Conventional, VA
Financing Cash,Conventional,VA
Special Listing Condition Standard
Read Less Info
Want to know what your home might be worth? Contact us for a FREE valuation!

Our team is ready to help you sell your home for the highest possible price ASAP

Bought with Cam Bunting • Bunting Realty, Inc.
"My job is to find and attract mastery-based agents to the office, protect the culture, and make sure everyone is happy! "






