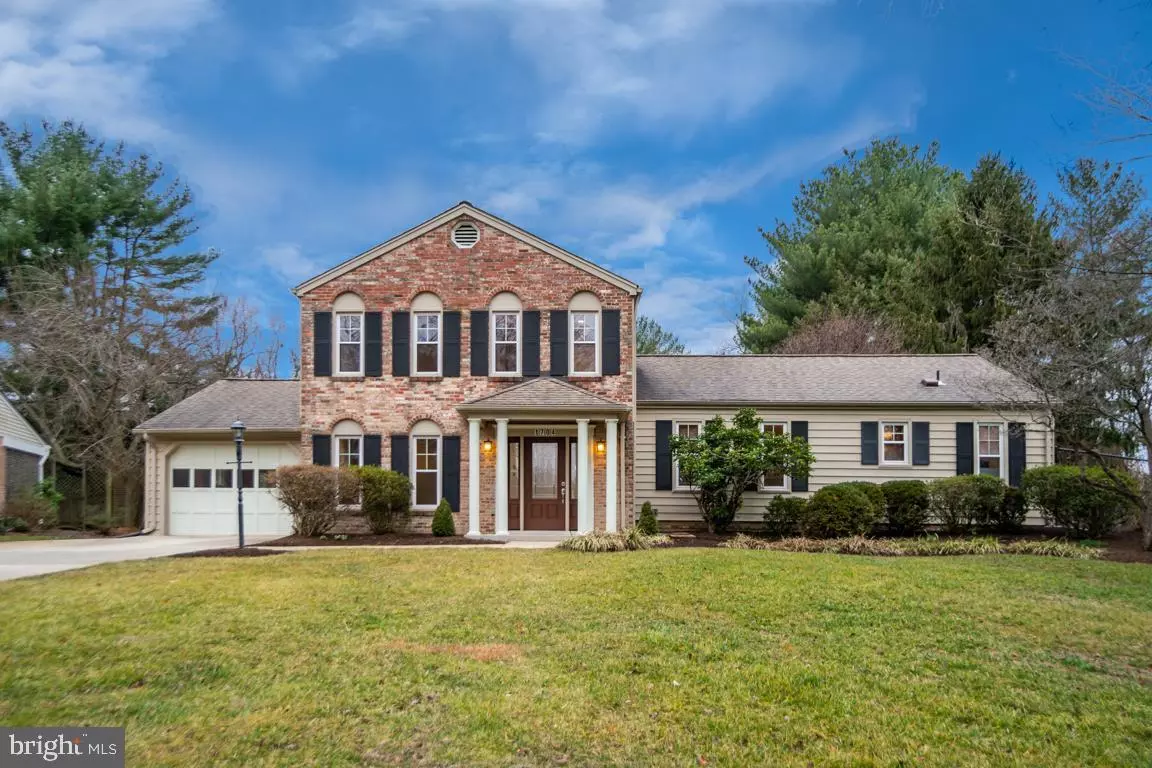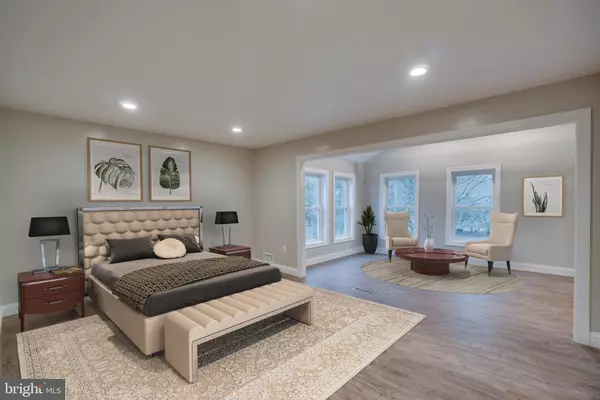$920,000
$925,000
0.5%For more information regarding the value of a property, please contact us for a free consultation.
5 Beds
3 Baths
3,396 SqFt
SOLD DATE : 03/25/2020
Key Details
Sold Price $920,000
Property Type Single Family Home
Sub Type Detached
Listing Status Sold
Purchase Type For Sale
Square Footage 3,396 sqft
Price per Sqft $270
Subdivision The Trails
MLS Listing ID VAFX1106514
Sold Date 03/25/20
Style Colonial
Bedrooms 5
Full Baths 2
Half Baths 1
HOA Fees $5/ann
HOA Y/N Y
Abv Grd Liv Area 2,628
Originating Board BRIGHT
Year Built 1969
Annual Tax Amount $8,767
Tax Year 2019
Lot Size 0.486 Acres
Acres 0.49
Property Description
1704 Hicks Drive is a beautiful home with an open floor plan. The main level offers a seamless flow from the living/dining areas to the kitchen and to the family room. The living room bay windows showcase a large backyard that beckons you to grill and enjoy the outside during the warmer months. The open kitchen offers ample cabinet storage and a 10 by 4 kitchen island with a lovely Silestone countertop. It is the perfect setting for preparing meals while offering plenty of space for guests to gather. The separate family room is ideal for relaxing or entertaining guests near a gas fireplace. It extends into the three season room that offers you additional living space for the majority of the year. The upper level features three bedrooms, a spacious master bedroom complete with a brand new expanded dream master bathroom. The basement is completely finished and presents a large recreation area. All new stainless steel appliances, freshly painted, neutral paint colors, and recessed lighting. Close to Wolf Trap and great location being close to Rt 123, Rt 7, 495, Toll Road, and 66.
Location
State VA
County Fairfax
Zoning 121
Rooms
Other Rooms Living Room, Dining Room, Primary Bedroom, Bedroom 2, Bedroom 3, Bedroom 4, Bedroom 5, Kitchen, Family Room, Basement, Sun/Florida Room, Bathroom 1, Primary Bathroom, Half Bath
Basement Fully Finished
Main Level Bedrooms 1
Interior
Interior Features Kitchen - Island, Floor Plan - Open
Heating Forced Air
Cooling Central A/C
Fireplaces Number 1
Equipment Built-In Microwave, Dishwasher, Disposal, Washer, Dryer, Refrigerator, Cooktop
Furnishings No
Fireplace Y
Window Features Bay/Bow,Double Pane
Appliance Built-In Microwave, Dishwasher, Disposal, Washer, Dryer, Refrigerator, Cooktop
Heat Source Natural Gas
Laundry Main Floor
Exterior
Parking Features Garage - Front Entry
Garage Spaces 1.0
Fence Chain Link
Water Access N
View Garden/Lawn
Accessibility None
Attached Garage 1
Total Parking Spaces 1
Garage Y
Building
Story 2
Sewer Public Sewer
Water Public
Architectural Style Colonial
Level or Stories 2
Additional Building Above Grade, Below Grade
New Construction N
Schools
Elementary Schools Wolftrap
High Schools Marshall
School District Fairfax County Public Schools
Others
Senior Community No
Tax ID 0284 16 0021
Ownership Fee Simple
SqFt Source Estimated
Acceptable Financing Cash, Conventional, FHA, VA
Listing Terms Cash, Conventional, FHA, VA
Financing Cash,Conventional,FHA,VA
Special Listing Condition Standard
Read Less Info
Want to know what your home might be worth? Contact us for a FREE valuation!

Our team is ready to help you sell your home for the highest possible price ASAP

Bought with Juan A Ruiz-Sanchez • @home real estate
"My job is to find and attract mastery-based agents to the office, protect the culture, and make sure everyone is happy! "






