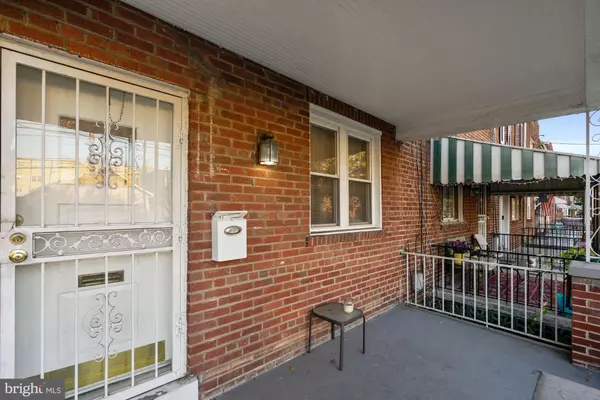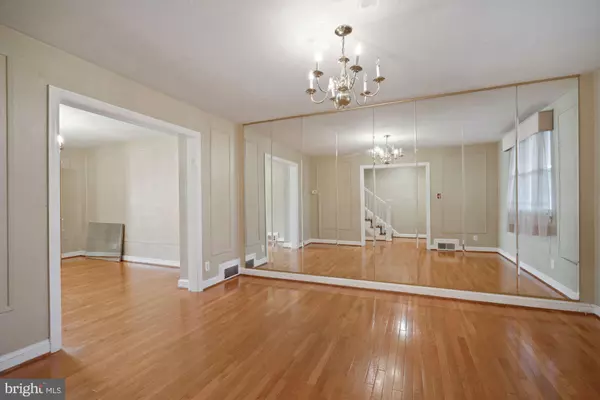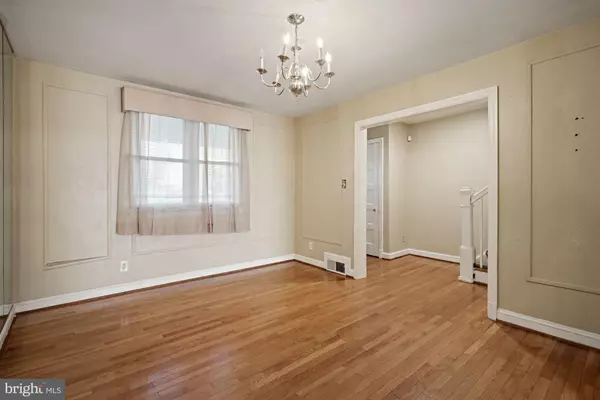$378,000
$355,000
6.5%For more information regarding the value of a property, please contact us for a free consultation.
3 Beds
2 Baths
1,534 SqFt
SOLD DATE : 04/21/2021
Key Details
Sold Price $378,000
Property Type Townhouse
Sub Type Interior Row/Townhouse
Listing Status Sold
Purchase Type For Sale
Square Footage 1,534 sqft
Price per Sqft $246
Subdivision Deanwood
MLS Listing ID DCDC497546
Sold Date 04/21/21
Style Colonial
Bedrooms 3
Full Baths 2
HOA Y/N N
Abv Grd Liv Area 1,116
Originating Board BRIGHT
Year Built 1939
Annual Tax Amount $2,236
Tax Year 2020
Lot Size 1,530 Sqft
Acres 0.04
Property Description
OFFER DEADLINE TUESDAY 3/16 CLOSE OF BUSINESS. BACK ON THE MARKET! Buyer didn't perform. For 3 of the last 4 years, Deanwood has been on some of the hottest-neighborhood-in-the-nation lists because of its affordability, good housing stock, and access to major transportation hubs. And it is still smokin! Here is a great opportunity to own a classic 3 bedroom, 2 full bath DC brick rowhouse. Hardwood floors, a front porch, upper level bathroom with skylight, and a walk-out basement set the canvas for you to paint it with a little tender loving care. Directly out back is a cute little park called Robinson Square, almost as close as your driveway for off-street parking. It is literally a 5 minute walk to Benning Road Metro Station, and a 5 minute or less drive to retail, Fort Dupont Park, and the Washington Nationals Youth Baseball Academy. Estate Sale. As Is. Do it in Deanwood! ***No more than 3 people allowed during in-person showings (the agent and 2 principal buyers). Face coverings and gloves must be worn as a safety precaution for all parties. Please do not show if you or your clients are exhibiting signs of COVID-19, have tested positive within the last 21 days or have been exposed to anyone that may have the virus. Thanks for your cooperation during this national pandemic.***
Location
State DC
County Washington
Zoning RF-1
Rooms
Basement Connecting Stairway, Improved, Rear Entrance, Walkout Stairs
Interior
Interior Features Ceiling Fan(s), Formal/Separate Dining Room, Skylight(s), Wood Floors
Hot Water Natural Gas
Heating Forced Air
Cooling Central A/C
Heat Source Natural Gas
Laundry Basement
Exterior
Garage Spaces 1.0
Water Access N
Accessibility None
Total Parking Spaces 1
Garage N
Building
Story 3
Sewer Public Sewer
Water Public
Architectural Style Colonial
Level or Stories 3
Additional Building Above Grade, Below Grade
New Construction N
Schools
Elementary Schools Smothers
Middle Schools Kelly Miller
High Schools Woodson
School District District Of Columbia Public Schools
Others
Senior Community No
Tax ID 5086//0821
Ownership Fee Simple
SqFt Source Assessor
Special Listing Condition Standard, Probate Listing
Read Less Info
Want to know what your home might be worth? Contact us for a FREE valuation!

Our team is ready to help you sell your home for the highest possible price ASAP

Bought with John Coleman • RLAH @properties
"My job is to find and attract mastery-based agents to the office, protect the culture, and make sure everyone is happy! "






