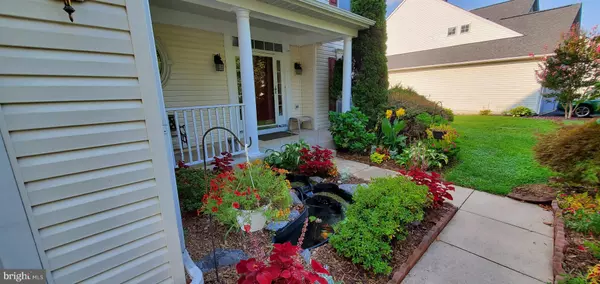$485,000
$490,000
1.0%For more information regarding the value of a property, please contact us for a free consultation.
6 Beds
4 Baths
3,748 SqFt
SOLD DATE : 10/30/2020
Key Details
Sold Price $485,000
Property Type Single Family Home
Sub Type Detached
Listing Status Sold
Purchase Type For Sale
Square Footage 3,748 sqft
Price per Sqft $129
Subdivision Dearbought
MLS Listing ID MDFR270722
Sold Date 10/30/20
Style Colonial,Traditional
Bedrooms 6
Full Baths 3
Half Baths 1
HOA Fees $56/mo
HOA Y/N Y
Abv Grd Liv Area 2,988
Originating Board BRIGHT
Year Built 1999
Annual Tax Amount $7,068
Tax Year 2019
Lot Size 9,585 Sqft
Acres 0.22
Property Description
Beautiful 6BR 3.5BA single family home in sought after Dearbought Community. Freshly painted and newly refinished hardwood floors in entire main floor. Luxurious kitchen with backsplash, granite counterops and stainless steel appliances. Living room with bay window. Family room with wood burning fireplace adjacent to a sunroom with sloped ceiling that leads to a really huge deck that has just been freshly stained. New marble like floors in huge laundry room. Beautiful Wood floors in the entire bedroom level. Newly installed marble like floors in the shared bathroom and in the Masters Bath with Jacuzzi, separate shower and an enclosed toilet room. Huge walkin-in closet also with wood floors. Partially finished basement with newly installed wood floors even in the 2 extra bedrooms, beautiful bath with jacuzzi, separate shower and ceramic floor tiles. Newly installed patio just right on the entrance to the walk-out basement. Fish pond for you to enjoy while sitting on your front covered porch. 2 car garage with door on the side, a storage space at the back and a huge newly sealed driveway for 4 cars. Newly applied Roof Max with 5 year warranty and leased Vivint Solar panels that saves money on your electric bill. Free 2 year home warranty and paid TruGreen lawn services till the end of the year. Well maintened community with huge forest like jogging trail adjacent to the river right at the back but still inside the community. Easy access to US-15 and plenty of shops like Walmart, Wegmans and At Home nearby.
Location
State MD
County Frederick
Zoning PND
Rooms
Basement Other
Interior
Interior Features Ceiling Fan(s), Chair Railings, Crown Moldings, Floor Plan - Open
Hot Water Natural Gas
Heating Central, Solar On Grid
Cooling Central A/C, Zoned, Solar On Grid
Flooring Ceramic Tile, Hardwood, Vinyl, Laminated
Fireplaces Number 1
Fireplaces Type Wood
Equipment Dishwasher, Dryer, Exhaust Fan, Microwave, Refrigerator, Washer, Water Heater
Fireplace Y
Window Features Bay/Bow
Appliance Dishwasher, Dryer, Exhaust Fan, Microwave, Refrigerator, Washer, Water Heater
Heat Source Electric, Natural Gas
Exterior
Parking Features Additional Storage Area, Garage - Front Entry, Garage Door Opener
Garage Spaces 6.0
Fence Partially
Amenities Available Basketball Courts, Bike Trail, Club House, Jog/Walk Path, Pool - Outdoor, Tennis Courts, Tot Lots/Playground
Water Access N
Roof Type Asphalt
Accessibility None
Attached Garage 2
Total Parking Spaces 6
Garage Y
Building
Lot Description Pond
Story 3
Sewer Public Sewer
Water Public
Architectural Style Colonial, Traditional
Level or Stories 3
Additional Building Above Grade, Below Grade
Structure Type 2 Story Ceilings,9'+ Ceilings
New Construction N
Schools
Elementary Schools Walkersville
Middle Schools Walkersville
High Schools Walkersville
School District Frederick County Public Schools
Others
Pets Allowed Y
HOA Fee Include Common Area Maintenance,Pool(s)
Senior Community No
Tax ID 1102219093
Ownership Fee Simple
SqFt Source Assessor
Special Listing Condition Standard
Pets Allowed No Pet Restrictions
Read Less Info
Want to know what your home might be worth? Contact us for a FREE valuation!

Our team is ready to help you sell your home for the highest possible price ASAP

Bought with Michael J Burch • RE/MAX Pros

"My job is to find and attract mastery-based agents to the office, protect the culture, and make sure everyone is happy! "






