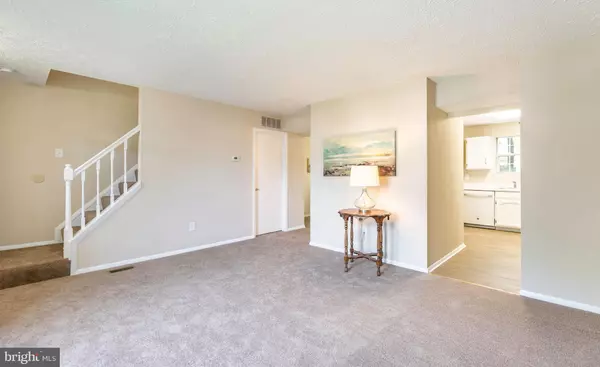$270,000
$270,000
For more information regarding the value of a property, please contact us for a free consultation.
3 Beds
3 Baths
1,240 SqFt
SOLD DATE : 10/29/2020
Key Details
Sold Price $270,000
Property Type Townhouse
Sub Type Interior Row/Townhouse
Listing Status Sold
Purchase Type For Sale
Square Footage 1,240 sqft
Price per Sqft $217
Subdivision Millrace
MLS Listing ID MDAA445186
Sold Date 10/29/20
Style Colonial
Bedrooms 3
Full Baths 2
Half Baths 1
HOA Fees $43/mo
HOA Y/N Y
Abv Grd Liv Area 1,240
Originating Board BRIGHT
Year Built 1985
Annual Tax Amount $2,508
Tax Year 2019
Lot Size 1,840 Sqft
Acres 0.04
Property Description
Incredible opportunity to own your own home at an affordable price with loads of update this 3 bedroom/2.5-bathroom townhome is not to be missed. Located on a private fenced lot, this property is in the heart of the Millrace Community. Enjoy the convenience of reserved parking directly in front of your home. A stone walkway from the back door leads to a lush, partially shaded peaceful backyard. Inside the updates abound beginning with BRAND NEW carpet, Luxury Vinyl Plank flooring, GE appliances, countertops, light fixtures, and FRESH paint throughout the entire home. The main foyer welcomes you into the home with a new flush mount light fixture, LVP flooring, and a convenient coat closet. The entry opens to the living room which features a large window overlooking the front exterior. Just beyond the living room is the kitchen and dining room. The renovated kitchen is updated from top to bottom with new GE appliances, countertops, freshly painted white cabinets, brushed nickel hardware, and a large pantry. The sink sits under a window overlooking the backyard. There is also a wide, open peninsula with comfortable bar seating. Open to the kitchen is the dining room. The light-filled dining room has wide views of the backyard from a double full glass sliding door. Rounding out the main floor is an updated and convenient powder room featuring a new light, mirror, LVP flooring, and chrome hardware. The upper level comprises the bedrooms and bathrooms including a large master bedroom suite. The master bedroom has 2 windows looking out the front exterior as well as a large closet. The attached bathroom has a full-sized walk-in shower with clean white tile surround, a new light fixture, new mirror, chrome fixtures, and white cabinetry as well as LVP flooring. The additional bedrooms look out over the backyard, have great closet storage, and are like new with fresh paint and new carpet. Similar to the master bathroom, the guest bathroom has a new light, new mirror, chrome fixtures, and white cabinetry. This guest bathroom features a tub/shower combo with white tile surround. The lower level is full of options! Freshly painted, this space can be set up as a recreation room or office. The washer and dryer are located near the stairs and an exterior door leads out to the backyard for convenient indoor/outdoor access. Millrace is conveniently located less than 30 minutes away from both Annapolis and Baltimore and less than an hour away from Washington D.C. Nearby local attractions include Arundel Mills Mall, Live! Casino, Fort Meade, and Patapsco State Park. Major transportation hubs, including Baltimore/Washington International Thurgood Marshall Airport and MARC stations at BWI Airport and Odenton, are less than 20 minutes away. This one will go quickly so act fast!
Location
State MD
County Anne Arundel
Zoning R15
Rooms
Other Rooms Living Room, Dining Room, Kitchen
Basement Connecting Stairway, Daylight, Partial, Interior Access, Outside Entrance, Partially Finished, Rear Entrance, Sump Pump, Walkout Stairs
Interior
Interior Features Breakfast Area, Carpet, Combination Kitchen/Dining, Dining Area, Kitchen - Eat-In, Pantry, Tub Shower
Hot Water Electric
Heating Heat Pump(s)
Cooling Central A/C
Flooring Carpet, Vinyl
Equipment Dishwasher, Disposal, Washer/Dryer Hookups Only, Oven/Range - Electric, Refrigerator
Furnishings No
Fireplace N
Appliance Dishwasher, Disposal, Washer/Dryer Hookups Only, Oven/Range - Electric, Refrigerator
Heat Source Electric
Laundry Hookup
Exterior
Exterior Feature Enclosed
Parking On Site 2
Fence Fully
Utilities Available Cable TV Available
Water Access N
Roof Type Asphalt
Street Surface Black Top
Accessibility None
Porch Enclosed
Garage N
Building
Lot Description Private, Trees/Wooded
Story 3
Sewer Public Sewer
Water Public
Architectural Style Colonial
Level or Stories 3
Additional Building Above Grade
New Construction N
Schools
Elementary Schools Rippling Woods
Middle Schools Old Mill Middle North
High Schools Old Mill
School District Anne Arundel County Public Schools
Others
HOA Fee Include Common Area Maintenance
Senior Community No
Tax ID 020355890043417
Ownership Fee Simple
SqFt Source Assessor
Special Listing Condition Standard
Read Less Info
Want to know what your home might be worth? Contact us for a FREE valuation!

Our team is ready to help you sell your home for the highest possible price ASAP

Bought with AMY L MENRAD • Berkshire Hathaway HomeServices PenFed Realty
"My job is to find and attract mastery-based agents to the office, protect the culture, and make sure everyone is happy! "






