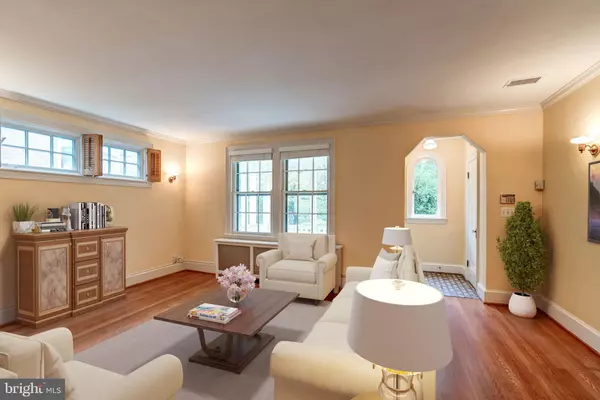$1,320,000
$1,319,000
0.1%For more information regarding the value of a property, please contact us for a free consultation.
3 Beds
3 Baths
1,937 SqFt
SOLD DATE : 01/25/2021
Key Details
Sold Price $1,320,000
Property Type Townhouse
Sub Type End of Row/Townhouse
Listing Status Sold
Purchase Type For Sale
Square Footage 1,937 sqft
Price per Sqft $681
Subdivision Woodley Park
MLS Listing ID DCDC485348
Sold Date 01/25/21
Style Tudor
Bedrooms 3
Full Baths 2
Half Baths 1
HOA Y/N N
Abv Grd Liv Area 1,555
Originating Board BRIGHT
Year Built 1935
Annual Tax Amount $8,588
Tax Year 2020
Lot Size 2,464 Sqft
Acres 0.06
Property Description
** GREAT NEW PRICE!!! **OPPORTUNITY TO PURCHASE THIS LOVELY HOME IN FABULOUS LOCATION** **VIRTUALLY STAGED* *Please wear a mask when visiting this home and follow the COVID guidelines.* Welcome to 2706 Cortland Place NW! Located in the "English Village" of Woodley Park, this beautiful Tudor style, Wardman-inspired duplex townhome features original Art Deco detail and is nestled on a tree-lined street. Easy access (3 blocks) to the Metro Redline and Rock Creek Parkway ensures a quick commute downtown or out of the city. Woodley Park and Cleveland Park restaurants, the National Zoo, and the excitement of Adams Morgan are moments away, as are two Farmer's Markets, shops, and a library. This highly desirable home provides the best of urban living in a quiet neighborhood setting. There are many modern upgrades throughout, just to name a few: Pella architect series premium windows, upgraded electrical panel, roof, gutters, skylight, Kitchen/Powder room renovations...please refer to the Improvement list in the disclosure package. Landscaped gardens border the field stone walkway and stairs leading up to the sweeping, renovated front Porch. Cozy up with friends and family by the wood-burning fireplace in the traditional Living Room, host an elegant dinner party in the Dining Room with decorative beamed ceiling and wall of windows, or entertain outside on the deck overlooking the lovely flagstone patio and Flower Garden with tranquil water feature. A sun-kissed, architect designed renovated Kitchen offers ample granite countertop space to prepare meals, using modern stainless-steel appliances. An elegant newly renovated powder room completes the first level amenities. As fall arrives, relax outside with good company while taking in the enchanting scenery of the colorful tree canopy that surrounds you. The luminous Master Bedroom, which includes a wall of built-in custom closets and a full Master Bathroom, provides plenty of charm and an excellent view of mature trees lining the street. Two additional Bedrooms, one with custom built-in library shelves and cabinets, and a hall Bathroom complete this level. A roomy Lower Level provides a spacious Family Room, gas fireplace, and Home Office. It allows for fun game-night gatherings around the fireplace or a place just to snuggle up with a good book. A convenient Half Bath, Laundry Room, and access to the 1-Car Garage finish the floor plan. You will love having a garage space + driveway space (rare), giving you 2 private, off-street parking spots located in the back of the home. This home is located along one of few streets in Woodley Park that has underground electrical service for uninterrupted power during the worst of weather. Stylish, close-in to downtown, and classic, this home truly has it all!
Location
State DC
County Washington
Zoning R-1-A
Rooms
Basement Daylight, Partial, Fully Finished, Garage Access, Heated, Improved, Interior Access, Shelving, Walkout Level, Windows
Interior
Interior Features Built-Ins, Combination Kitchen/Dining, Floor Plan - Traditional, Kitchen - Eat-In, Upgraded Countertops, Wood Floors
Hot Water Natural Gas
Heating Radiator
Cooling Central A/C
Flooring Hardwood
Fireplaces Number 2
Fireplaces Type Mantel(s), Wood
Equipment Disposal, Dishwasher, Dryer, Icemaker, Oven/Range - Gas, Refrigerator, Stainless Steel Appliances, Washer
Fireplace Y
Appliance Disposal, Dishwasher, Dryer, Icemaker, Oven/Range - Gas, Refrigerator, Stainless Steel Appliances, Washer
Heat Source Natural Gas
Laundry Basement
Exterior
Exterior Feature Deck(s), Patio(s), Porch(es)
Parking Features Basement Garage, Garage - Rear Entry, Inside Access
Garage Spaces 2.0
Water Access N
View Garden/Lawn
Roof Type Slate,Other
Accessibility None
Porch Deck(s), Patio(s), Porch(es)
Attached Garage 1
Total Parking Spaces 2
Garage Y
Building
Lot Description Landscaping
Story 3
Sewer Public Sewer
Water Public
Architectural Style Tudor
Level or Stories 3
Additional Building Above Grade, Below Grade
Structure Type Beamed Ceilings
New Construction N
Schools
School District District Of Columbia Public Schools
Others
Senior Community No
Tax ID 2106//0101
Ownership Fee Simple
SqFt Source Assessor
Special Listing Condition Standard
Read Less Info
Want to know what your home might be worth? Contact us for a FREE valuation!

Our team is ready to help you sell your home for the highest possible price ASAP

Bought with Adrian Dungan • Compass
"My job is to find and attract mastery-based agents to the office, protect the culture, and make sure everyone is happy! "






