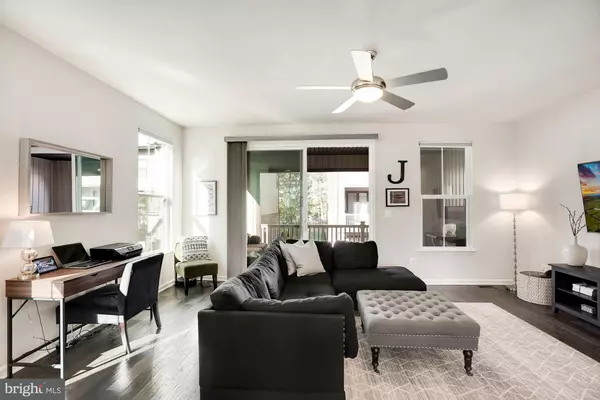$615,000
$599,900
2.5%For more information regarding the value of a property, please contact us for a free consultation.
4 Beds
4 Baths
2,494 SqFt
SOLD DATE : 10/27/2020
Key Details
Sold Price $615,000
Property Type Townhouse
Sub Type End of Row/Townhouse
Listing Status Sold
Purchase Type For Sale
Square Footage 2,494 sqft
Price per Sqft $246
Subdivision Westmoore At Moorefield
MLS Listing ID VALO422072
Sold Date 10/27/20
Style Other
Bedrooms 4
Full Baths 3
Half Baths 1
HOA Fees $155/mo
HOA Y/N Y
Abv Grd Liv Area 2,494
Originating Board BRIGHT
Year Built 2018
Annual Tax Amount $5,908
Tax Year 2020
Lot Size 2,178 Sqft
Acres 0.05
Property Description
Pristine, like-new end-unit townhome in the charming Westmoore community. Everything is only 2 years old in this bright, modern, open concept home with rich hardwood floors and soaring ceilings. Gourmet kitchen with quartz countertops, stainless steel appliances, double oven, plenty of wood cabinets, pantry, and a huge island. Grand 200 sq. ft. semi-enclosed balcony feels like a 2nd living room to grill and watch football, just off of the large living room, plus dining area and 1/2 bath. Spacious owners' ensuite features a huge double vanity, spa-like shower, and walk-in closet. Laundry room on bedroom level with 2 more bedrooms and another fresh bath! Entrance level features a sunny 4th true bedroom or office with its own full bath. 2-car garage includes lots of storage. Westmoore features an outdoor pool, luxurious clubhouse, 2 parks with grills, tot lots, dog parks, amphitheater, and fitness center. A plethora of shopping, dining, gyms, parks, and amenities nearby. Super close to Dulles Greenway/267, Loudoun County Pkwy, Rt. 28, Dulles Airport, and soon-to-be Ashburn Metro station!
Location
State VA
County Loudoun
Zoning 04
Rooms
Other Rooms Living Room, Dining Room, Primary Bedroom, Bedroom 3, Bedroom 4, Kitchen, Foyer, Laundry, Bathroom 2, Bathroom 3, Primary Bathroom
Main Level Bedrooms 1
Interior
Interior Features Ceiling Fan(s), Dining Area, Entry Level Bedroom, Floor Plan - Open, Kitchen - Gourmet, Kitchen - Island, Pantry, Primary Bath(s), Recessed Lighting, Stall Shower, Upgraded Countertops, Walk-in Closet(s), Window Treatments, Wood Floors
Hot Water Natural Gas
Heating Forced Air
Cooling Central A/C
Flooring Hardwood
Equipment Built-In Microwave, Cooktop, Dishwasher, Disposal, Dryer, Oven - Double, Refrigerator, Stainless Steel Appliances, Washer
Window Features Double Pane
Appliance Built-In Microwave, Cooktop, Dishwasher, Disposal, Dryer, Oven - Double, Refrigerator, Stainless Steel Appliances, Washer
Heat Source Natural Gas
Laundry Upper Floor
Exterior
Exterior Feature Balcony
Parking Features Additional Storage Area, Garage - Rear Entry, Garage Door Opener, Inside Access
Garage Spaces 2.0
Amenities Available Club House, Common Grounds, Community Center, Fitness Center, Party Room, Picnic Area, Pool - Outdoor, Tot Lots/Playground
Water Access N
Accessibility None
Porch Balcony
Attached Garage 2
Total Parking Spaces 2
Garage Y
Building
Story 3
Sewer Public Sewer
Water Public
Architectural Style Other
Level or Stories 3
Additional Building Above Grade, Below Grade
New Construction N
Schools
School District Loudoun County Public Schools
Others
Pets Allowed Y
HOA Fee Include Common Area Maintenance,Management,Pool(s),Recreation Facility,Reserve Funds,Snow Removal,Trash
Senior Community No
Tax ID 120287280000
Ownership Fee Simple
SqFt Source Assessor
Special Listing Condition Standard
Pets Allowed No Pet Restrictions
Read Less Info
Want to know what your home might be worth? Contact us for a FREE valuation!

Our team is ready to help you sell your home for the highest possible price ASAP

Bought with Gregory A Wells • Keller Williams Realty

"My job is to find and attract mastery-based agents to the office, protect the culture, and make sure everyone is happy! "






