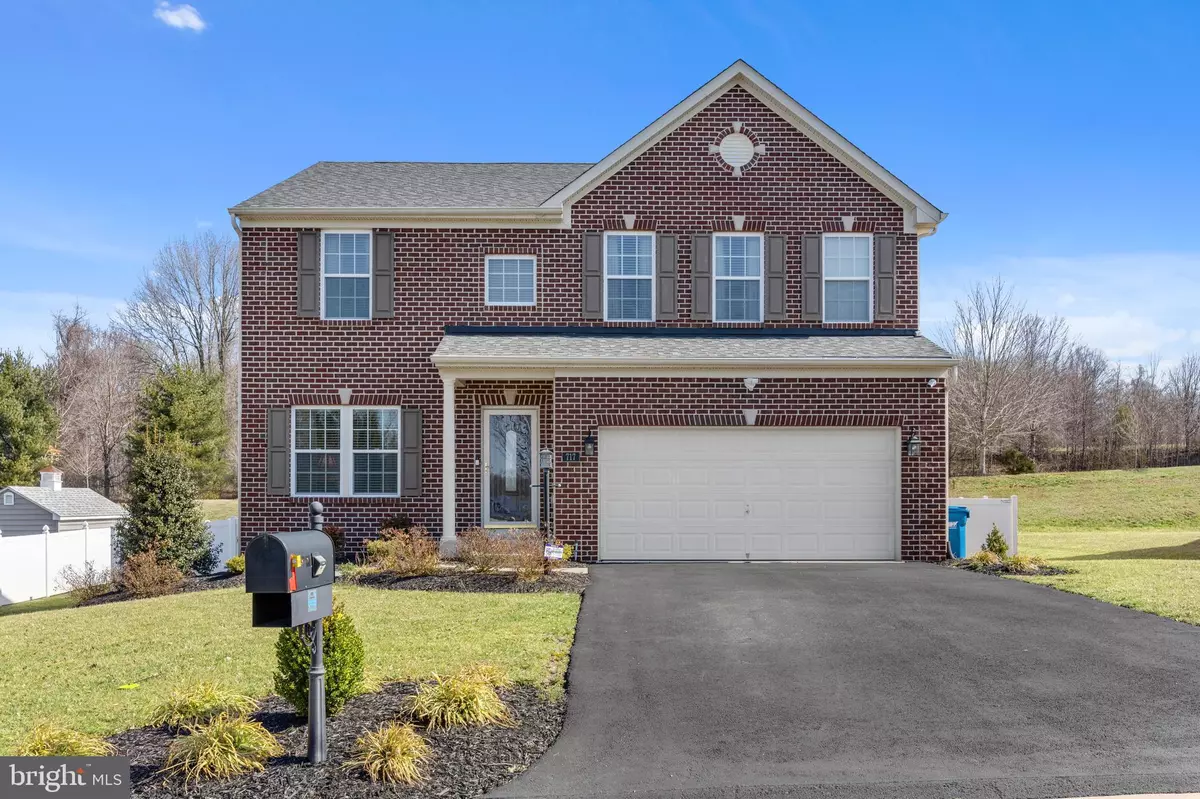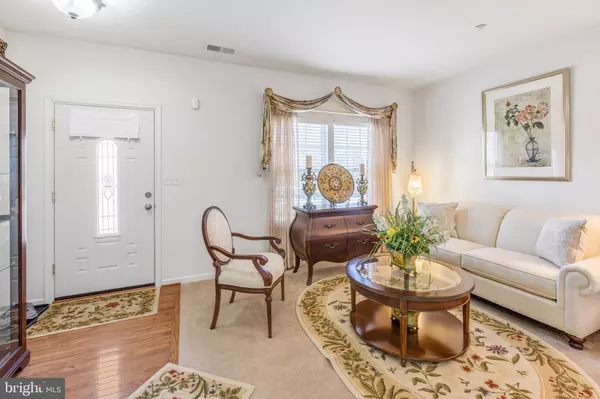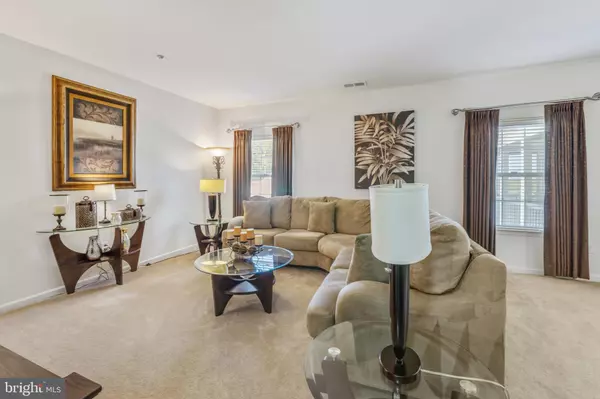$441,000
$435,000
1.4%For more information regarding the value of a property, please contact us for a free consultation.
4 Beds
4 Baths
3,464 SqFt
SOLD DATE : 05/12/2021
Key Details
Sold Price $441,000
Property Type Single Family Home
Sub Type Detached
Listing Status Sold
Purchase Type For Sale
Square Footage 3,464 sqft
Price per Sqft $127
Subdivision The Paddocks At Bulle Rock
MLS Listing ID MDHR257450
Sold Date 05/12/21
Style Colonial
Bedrooms 4
Full Baths 3
Half Baths 1
HOA Fees $40/mo
HOA Y/N Y
Abv Grd Liv Area 2,264
Originating Board BRIGHT
Year Built 2009
Annual Tax Amount $5,077
Tax Year 2020
Lot Size 0.296 Acres
Acres 0.3
Property Description
**** OFFER DEADLINE 5PM, SUNDAY MARCH 28TH, 2021****. Beautiful 4BR/3.5 BA traditional Colonial Style Home located in the sought after community of The Paddocks at Bulle Rock. Close to APG, I95, Rt 40 and everything the historic town of Havre De Grace has to offer. Low HOA fees! This immaculate home features an open floor plan with large rooms, spacious enough to allow for many gatherings with family and friends. Step into the entry and the formal living room to your left. Large windows allows plenty of natural light. Walk into the large family with windows to the vinyl fenced backyard. Dining area with sliding door to the screen-in and covered deck with composite flooring. The kitchen is bright and spacious with 42" cabinets, S/S appliances, kitchen island, closet pantry. To finish the main floor is a half bath and a mud room with easy access to the two car garage. The carpeted stairs leading to the second floor where you have an exquisite Primary Suite with a large walk-in closet and 3 piece en suite Primary Bathroom . There are 3 bright and generously-sized bedrooms with ample closet space and a full bath with a shower/tub combo in the hallway and laundry room. The lower level is fully finished with a large family room with surround sound, an additional room perfect for an office space or playroom and a full bath with a shower/tub combo. The backyard is fully fenced and with a shed. Schedule a showing of this beautiful home today! 1 year 2-10 Long & Foster Home Warranty included.
Location
State MD
County Harford
Zoning R
Rooms
Other Rooms Living Room, Primary Bedroom, Bedroom 2, Bedroom 3, Bedroom 4, Kitchen, Family Room, Office, Bathroom 2, Primary Bathroom, Full Bath, Half Bath
Basement Daylight, Partial, Full, Fully Finished, Windows, Interior Access
Interior
Interior Features Breakfast Area, Carpet, Ceiling Fan(s), Combination Dining/Living, Combination Kitchen/Dining, Combination Kitchen/Living, Dining Area, Family Room Off Kitchen, Floor Plan - Open, Kitchen - Eat-In, Kitchen - Gourmet, Kitchen - Table Space, Kitchen - Island, Pantry, Primary Bath(s), Sprinkler System, Stall Shower, Tub Shower, Walk-in Closet(s)
Hot Water Electric
Cooling Central A/C
Equipment Built-In Microwave, Dishwasher, Disposal, Dryer, Exhaust Fan, Refrigerator, Stove, Washer, Water Heater
Appliance Built-In Microwave, Dishwasher, Disposal, Dryer, Exhaust Fan, Refrigerator, Stove, Washer, Water Heater
Heat Source Natural Gas
Exterior
Exterior Feature Screened, Deck(s), Roof
Parking Features Garage - Front Entry, Garage Door Opener, Inside Access
Garage Spaces 4.0
Fence Vinyl
Utilities Available Natural Gas Available, Electric Available
Water Access N
Accessibility None
Porch Screened, Deck(s), Roof
Road Frontage City/County
Attached Garage 2
Total Parking Spaces 4
Garage Y
Building
Story 2
Sewer Public Sewer
Water Public
Architectural Style Colonial
Level or Stories 2
Additional Building Above Grade, Below Grade
New Construction N
Schools
Elementary Schools Havre De Grace
Middle Schools Havre De Grace
High Schools Havre De Grace
School District Harford County Public Schools
Others
Senior Community No
Tax ID 1306077749
Ownership Fee Simple
SqFt Source Assessor
Acceptable Financing Cash, Conventional, FHA, VA
Listing Terms Cash, Conventional, FHA, VA
Financing Cash,Conventional,FHA,VA
Special Listing Condition Standard
Read Less Info
Want to know what your home might be worth? Contact us for a FREE valuation!

Our team is ready to help you sell your home for the highest possible price ASAP

Bought with Gail L Wronowski • Long & Foster Real Estate, Inc.

"My job is to find and attract mastery-based agents to the office, protect the culture, and make sure everyone is happy! "






