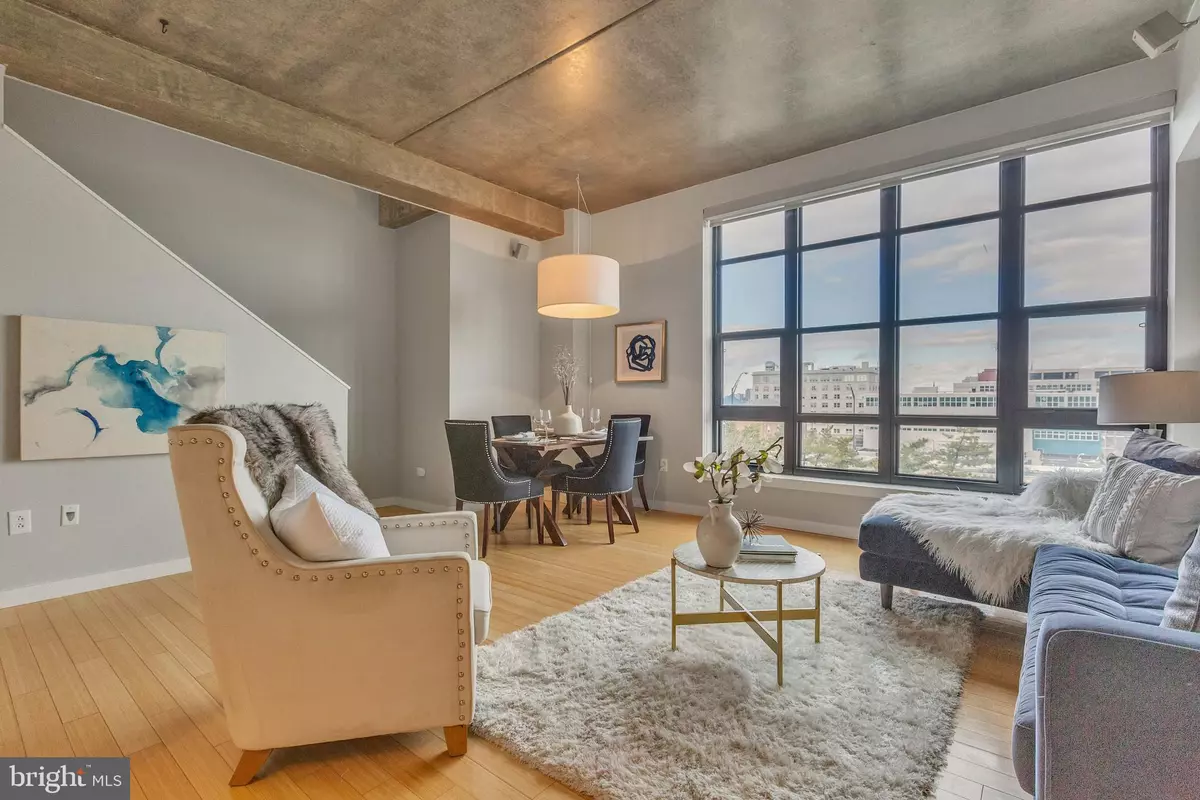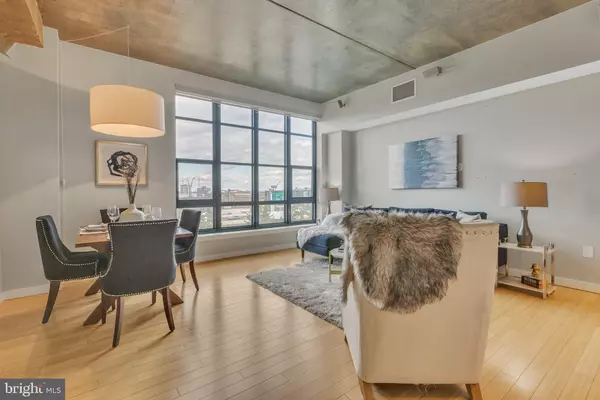$460,000
$475,000
3.2%For more information regarding the value of a property, please contact us for a free consultation.
1 Bed
2 Baths
1,154 SqFt
SOLD DATE : 03/05/2021
Key Details
Sold Price $460,000
Property Type Condo
Sub Type Condo/Co-op
Listing Status Sold
Purchase Type For Sale
Square Footage 1,154 sqft
Price per Sqft $398
Subdivision Old City
MLS Listing ID PAPH980348
Sold Date 03/05/21
Style Contemporary
Bedrooms 1
Full Baths 1
Half Baths 1
Condo Fees $736/mo
HOA Y/N N
Abv Grd Liv Area 1,154
Originating Board BRIGHT
Year Built 2006
Annual Tax Amount $6,454
Tax Year 2020
Lot Dimensions 0.00 x 0.00
Property Description
Welcome to York Square Penthouse 503. This beautiful bi-level one bedroom plus den condominium offers 1154 square feet of luxury and comfort. You'll enter into a spacious vestibule with coat closet and powder room. The cook's kitchen features modern Blue/Gray Granite counters with a raised glass breakfast bar and cherry cabinets with pull out drawers. The kitchen boasts stainless GE-Profile appliances and gas cooking with exterior vent. Above the breakfast bar, you'll find six head track lighting. The great room boasts ten-foot ceilings of polished cement and 8-foot by 10-foot factory-style windows for a modern loft feel. Bamboo floors run throughout the main level. A dramatic pendant light establishes the dining area. Upstairs, the 17-foot by 18-foot master bedroom is a sanctuary with custom solar shades on the floor-to-ceiling windows. A fully organized walk-in-closet provides abundant storage. The master bathroom features porcelain tile floors and tub surround, and frameless glass sliding shower doors. The upstairs level also boasts an 11-foot by 8-foot second room that can serve as a guest bedroom or home office. You'll also find a huge walk-in hall closet complete with organizers, and the stacked Washer and Dryer conveniently located in the second floor hallway. This penthouse condominium has a large terrace with views to the Delaware River, and is offered with secure, deeded garage parking. York Square is a full service doorman building with a gated courtyard, a fitness room and a comfortable community lounge. This home is offered with a one-year home warranty through American Home Shield.
Location
State PA
County Philadelphia
Area 19106 (19106)
Zoning CMX3
Direction South
Rooms
Other Rooms Primary Bedroom, Kitchen, Den, Great Room, Laundry, Storage Room, Half Bath
Interior
Interior Features Built-Ins, Combination Dining/Living, Dining Area
Hot Water Electric
Heating Forced Air, Central
Cooling Central A/C
Flooring Hardwood, Carpet, Ceramic Tile
Equipment Built-In Microwave, Dishwasher, Disposal, Dryer - Electric, Dryer - Front Loading, Energy Efficient Appliances, Exhaust Fan, Microwave, Oven - Self Cleaning, Oven/Range - Gas, Refrigerator, Stainless Steel Appliances, Washer - Front Loading, Washer/Dryer Stacked, Water Heater
Furnishings No
Fireplace N
Window Features Double Pane,Double Hung
Appliance Built-In Microwave, Dishwasher, Disposal, Dryer - Electric, Dryer - Front Loading, Energy Efficient Appliances, Exhaust Fan, Microwave, Oven - Self Cleaning, Oven/Range - Gas, Refrigerator, Stainless Steel Appliances, Washer - Front Loading, Washer/Dryer Stacked, Water Heater
Heat Source Natural Gas
Laundry Upper Floor
Exterior
Parking Features Garage Door Opener, Garage - Rear Entry, Basement Garage
Garage Spaces 1.0
Parking On Site 1
Utilities Available Cable TV, Natural Gas Available, Electric Available, Phone Available, Sewer Available, Water Available
Amenities Available Concierge, Elevator, Exercise Room, Extra Storage, Meeting Room
Water Access N
View City, River, Panoramic
Roof Type Rubber
Accessibility None
Attached Garage 1
Total Parking Spaces 1
Garage Y
Building
Story 2
Unit Features Mid-Rise 5 - 8 Floors
Sewer Public Sewer
Water Public
Architectural Style Contemporary
Level or Stories 2
Additional Building Above Grade, Below Grade
New Construction N
Schools
School District The School District Of Philadelphia
Others
Pets Allowed Y
HOA Fee Include All Ground Fee,Common Area Maintenance,Ext Bldg Maint,Reserve Funds,Snow Removal,Trash,Management
Senior Community No
Tax ID 888110096
Ownership Condominium
Security Features Doorman,24 hour security,Exterior Cameras,Fire Detection System,Monitored,Sprinkler System - Indoor
Acceptable Financing FHA, Conventional, Cash
Horse Property N
Listing Terms FHA, Conventional, Cash
Financing FHA,Conventional,Cash
Special Listing Condition Standard
Pets Allowed Size/Weight Restriction, Number Limit
Read Less Info
Want to know what your home might be worth? Contact us for a FREE valuation!

Our team is ready to help you sell your home for the highest possible price ASAP

Bought with Beniah Tanoyo • Realty Mark Associates
"My job is to find and attract mastery-based agents to the office, protect the culture, and make sure everyone is happy! "






