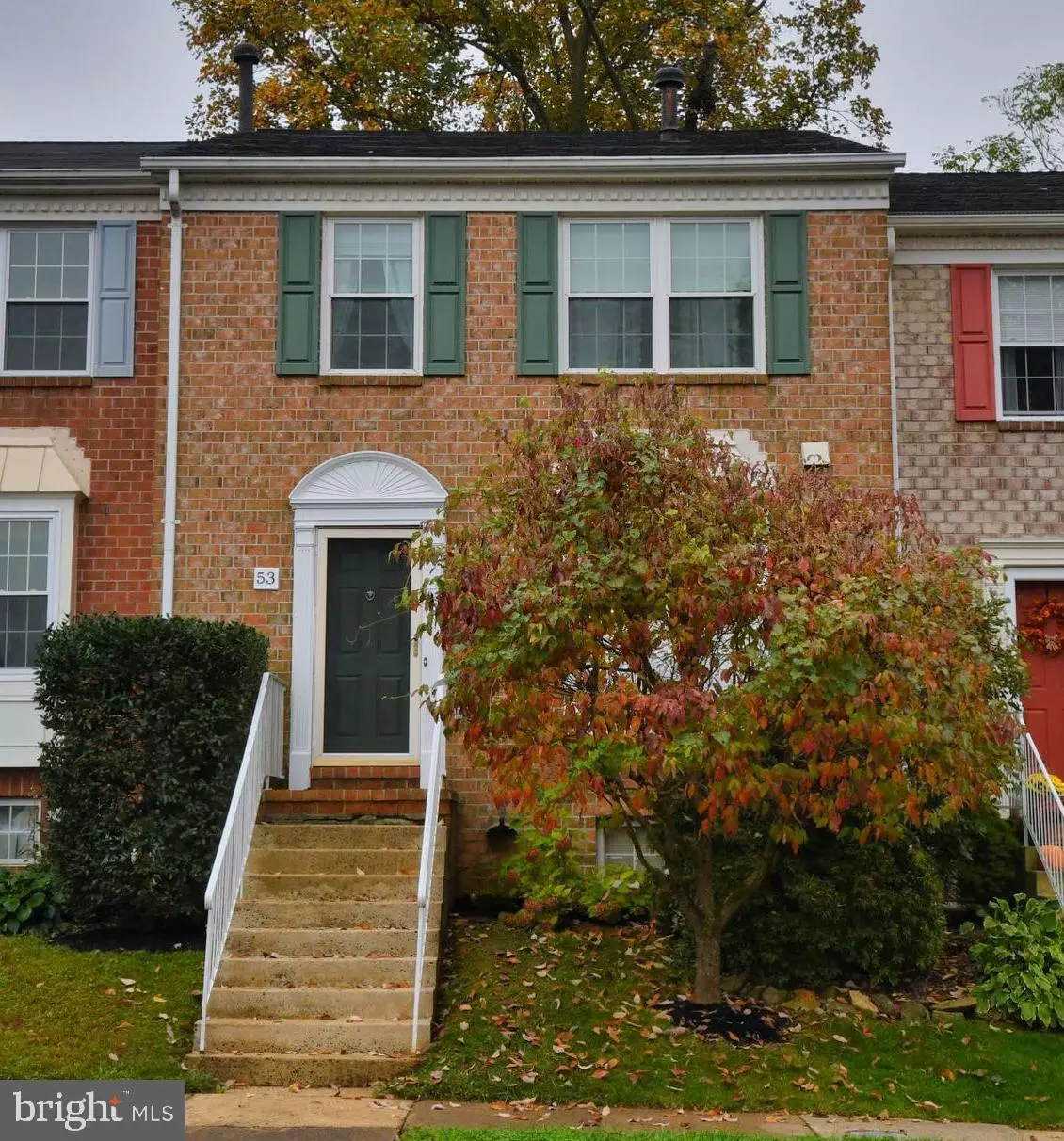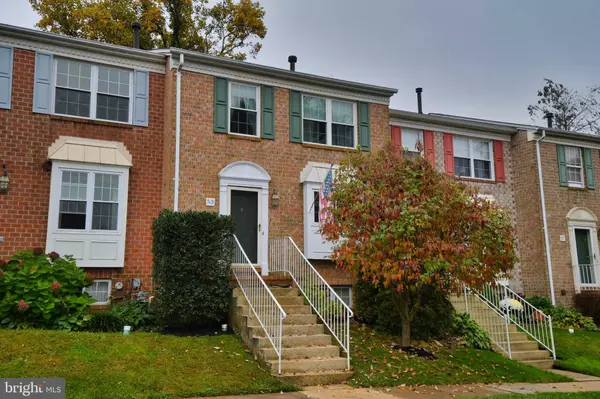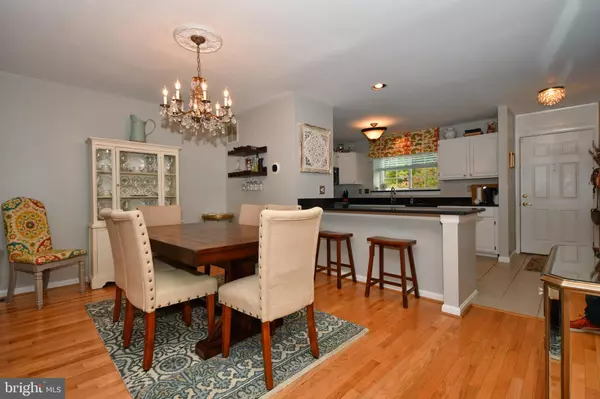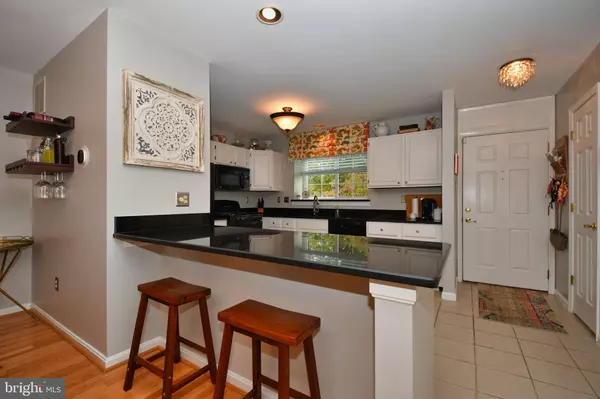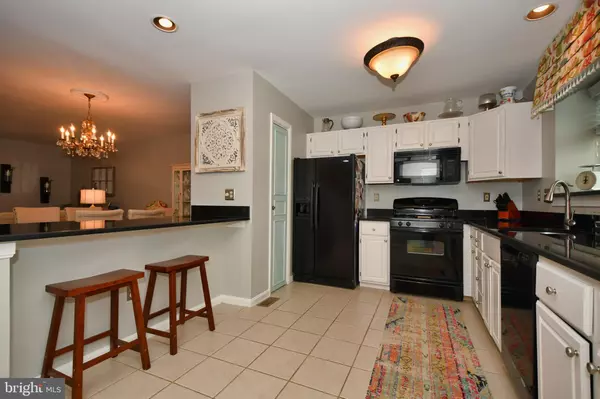$270,000
$259,900
3.9%For more information regarding the value of a property, please contact us for a free consultation.
3 Beds
4 Baths
1,620 SqFt
SOLD DATE : 11/24/2020
Key Details
Sold Price $270,000
Property Type Townhouse
Sub Type Interior Row/Townhouse
Listing Status Sold
Purchase Type For Sale
Square Footage 1,620 sqft
Price per Sqft $166
Subdivision Cedarside Farm
MLS Listing ID MDBC510454
Sold Date 11/24/20
Style Traditional
Bedrooms 3
Full Baths 2
Half Baths 2
HOA Fees $25/ann
HOA Y/N Y
Abv Grd Liv Area 1,320
Originating Board BRIGHT
Year Built 1992
Annual Tax Amount $3,714
Tax Year 2020
Lot Size 1,700 Sqft
Acres 0.04
Property Description
OPEN HOUSE has been CANCELLED for Sunday , Oct 25th!!! Welcome to your new home in Cedarside Farm! Owners' pride is obvious in this three bedroom, four bathroom townhome. Fresh paint, new carpets, new basement flooring and recently remodeled bathrooms make this new home virtually maintenance free. ct. As you enter the front door, you immediately notice a totally open floor plan which includes a spacious kitchen, dining room and living room complete with wood burning fireplace. A coveted powder room has been recently updated with new tile floor and vanity with granite counter. The white kitchen cabinets pop in contrast to the the black granite countertops. Pull up a stool and enjoy casual dining at the peninsula or dine in the adjacent dining room. For additional entertaining space, step onto the deck through the sliding glass doors from the living room. The floor plan flows easily and is conducive to easy lifestyles. Upstairs, the owners' suite has plenty of room for a king sized bed! The recently remodeled ensuite boasts a marble tiled floor, a subway tiled oversized shower with frameless glass door plus a new vanity, faucet and light fixture. An additional full bathroom has a new vanity, gorgeous chrome fixtures, new tile floor, and a skylight for plenty of natural light. Completing this bedroom level are two additional bedrooms and an easy access to additional storage in the attic. A fully finished basement offers even more living space. The beautiful new flooring is easy care and compliments the space. Entertaining is made easy with an additional gas fireplace. A second powder room on this level is paramount. The laundry room/ utility room complete this multipurpose level. A second set of sliding glass doors provides easy access to a covered patio. The backyard is accessible from both the deck off of the living room as well as from the basement level. What more can you ask for in YOUR new home? The location is convenient to shopping, restaurants, entertainment AND 695 and I95. Look no further. The dining room chandelier is EXCLUDED from this sale.
Location
State MD
County Baltimore
Zoning RESIDENTIAL
Rooms
Basement Full, Heated, Outside Entrance, Fully Finished
Interior
Hot Water Natural Gas
Heating Forced Air, Central
Cooling Central A/C, Ceiling Fan(s), Heat Pump(s)
Fireplaces Number 2
Heat Source Natural Gas
Exterior
Water Access N
Accessibility 32\"+ wide Doors, Doors - Swing In
Garage N
Building
Story 3
Sewer Public Sewer
Water Public
Architectural Style Traditional
Level or Stories 3
Additional Building Above Grade, Below Grade
New Construction N
Schools
School District Baltimore County Public Schools
Others
Senior Community No
Tax ID 04112100009098
Ownership Fee Simple
SqFt Source Assessor
Acceptable Financing Cash, Conventional, FHA
Listing Terms Cash, Conventional, FHA
Financing Cash,Conventional,FHA
Special Listing Condition Standard
Read Less Info
Want to know what your home might be worth? Contact us for a FREE valuation!

Our team is ready to help you sell your home for the highest possible price ASAP

Bought with Corrine Victoria Bloyer • RE/MAX Components

"My job is to find and attract mastery-based agents to the office, protect the culture, and make sure everyone is happy! "

