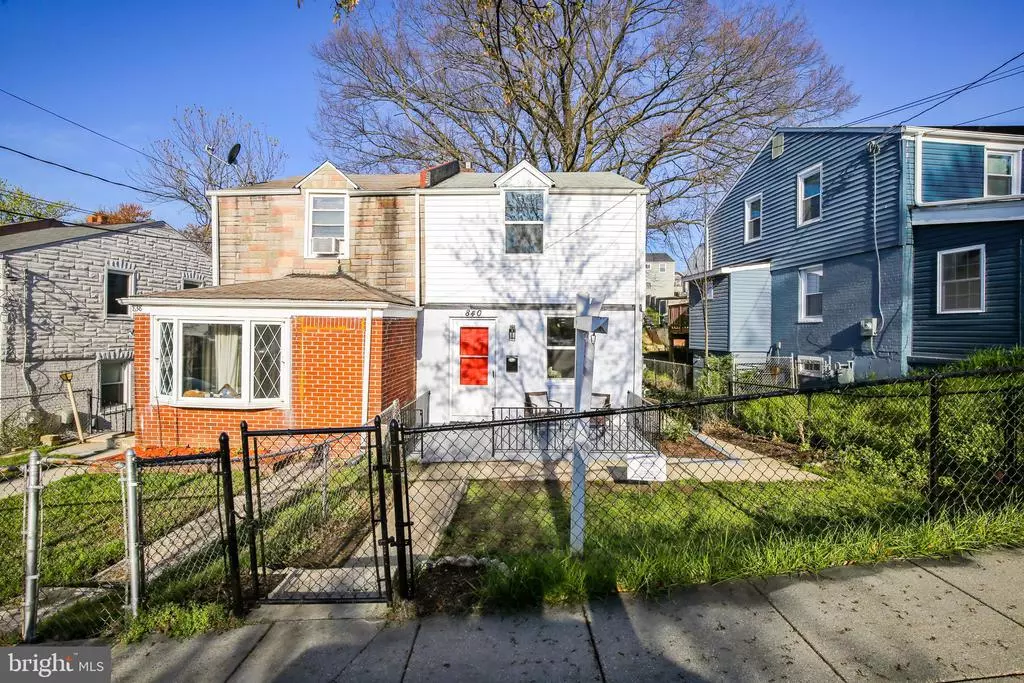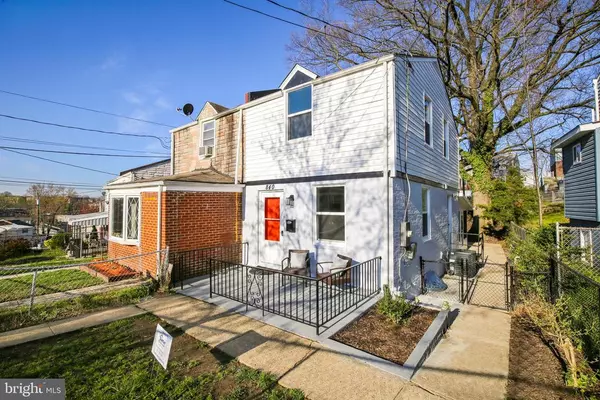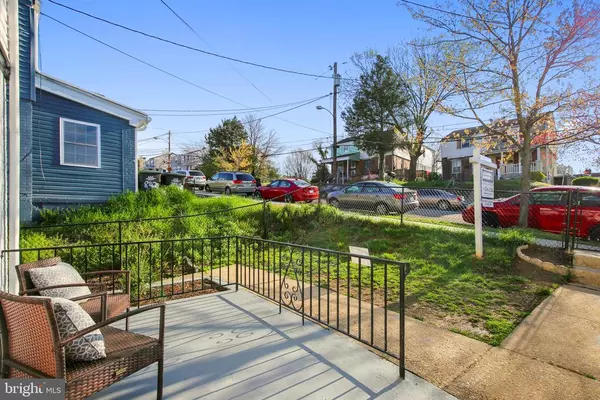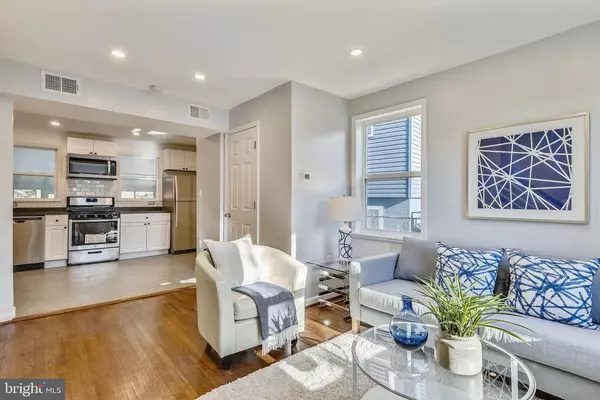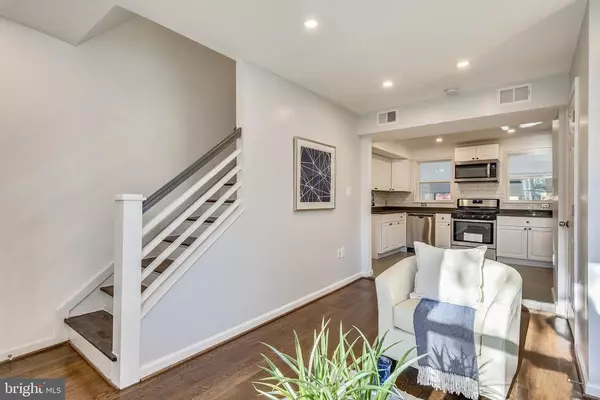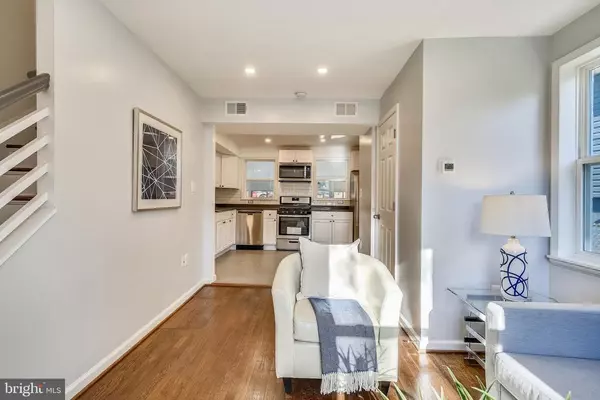$385,000
$379,900
1.3%For more information regarding the value of a property, please contact us for a free consultation.
3 Beds
3 Baths
810 SqFt
SOLD DATE : 11/06/2020
Key Details
Sold Price $385,000
Property Type Single Family Home
Sub Type Twin/Semi-Detached
Listing Status Sold
Purchase Type For Sale
Square Footage 810 sqft
Price per Sqft $475
Subdivision Deanwood
MLS Listing ID DCDC462574
Sold Date 11/06/20
Style Traditional
Bedrooms 3
Full Baths 2
Half Baths 1
HOA Y/N N
Abv Grd Liv Area 810
Originating Board BRIGHT
Year Built 1945
Annual Tax Amount $1,778
Tax Year 2019
Lot Size 2,661 Sqft
Acres 0.06
Property Description
Video Walkthrough Tour --> https://youtu.be/0C0RIAHOXjM, for this Charming renovation in the heart of Deanwood with impeccable curb appeal. This 3 bedroom, 2.5 bathroom home that features a bonus room that can be a 3rd bedroom or den in the basement. This home includes a gorgeously renovated updated kitchen, open floor plan, and original hardwood floors throughout. A large sunroom in the back of the home that adds the perfect place to simply relax. The large well-landscaped backyard is a private oasis. Perfect for your relaxation and entertainment needs. Surrounded by 5 metro stations (Deanwood, Minnesota, Cheverly, Capitol Heights, and Benning Road); 3 miles from the new RFK Stadium development; less than 1 mile away from City Recreation and Aquatic Centers, etc, and a direct access to BWI Parkway and 295. Property Website: https://www.homecb.com/84052ndstreetne-washington
Location
State DC
County Washington
Zoning R-2
Rooms
Other Rooms Living Room, Primary Bedroom, Bedroom 2, Bedroom 3, Kitchen, Bathroom 2, Half Bath
Basement Fully Finished
Interior
Interior Features Combination Dining/Living, Combination Kitchen/Dining, Floor Plan - Open, Kitchen - Gourmet, Primary Bath(s), Recessed Lighting
Hot Water Other
Heating Central
Cooling Central A/C
Equipment Built-In Microwave, Dishwasher, Oven/Range - Electric, Refrigerator, Stainless Steel Appliances, Stove, Washer/Dryer Hookups Only
Appliance Built-In Microwave, Dishwasher, Oven/Range - Electric, Refrigerator, Stainless Steel Appliances, Stove, Washer/Dryer Hookups Only
Heat Source Electric
Exterior
Water Access N
Accessibility None
Garage N
Building
Story 3
Sewer Public Septic, Public Sewer
Water Public
Architectural Style Traditional
Level or Stories 3
Additional Building Above Grade, Below Grade
New Construction N
Schools
School District District Of Columbia Public Schools
Others
Senior Community No
Tax ID 5198/W/0053
Ownership Fee Simple
SqFt Source Assessor
Acceptable Financing Cash, Conventional, FHA, VA
Listing Terms Cash, Conventional, FHA, VA
Financing Cash,Conventional,FHA,VA
Special Listing Condition Standard
Read Less Info
Want to know what your home might be worth? Contact us for a FREE valuation!

Our team is ready to help you sell your home for the highest possible price ASAP

Bought with Diamond A Womack • Keller Williams Preferred Properties
"My job is to find and attract mastery-based agents to the office, protect the culture, and make sure everyone is happy! "

