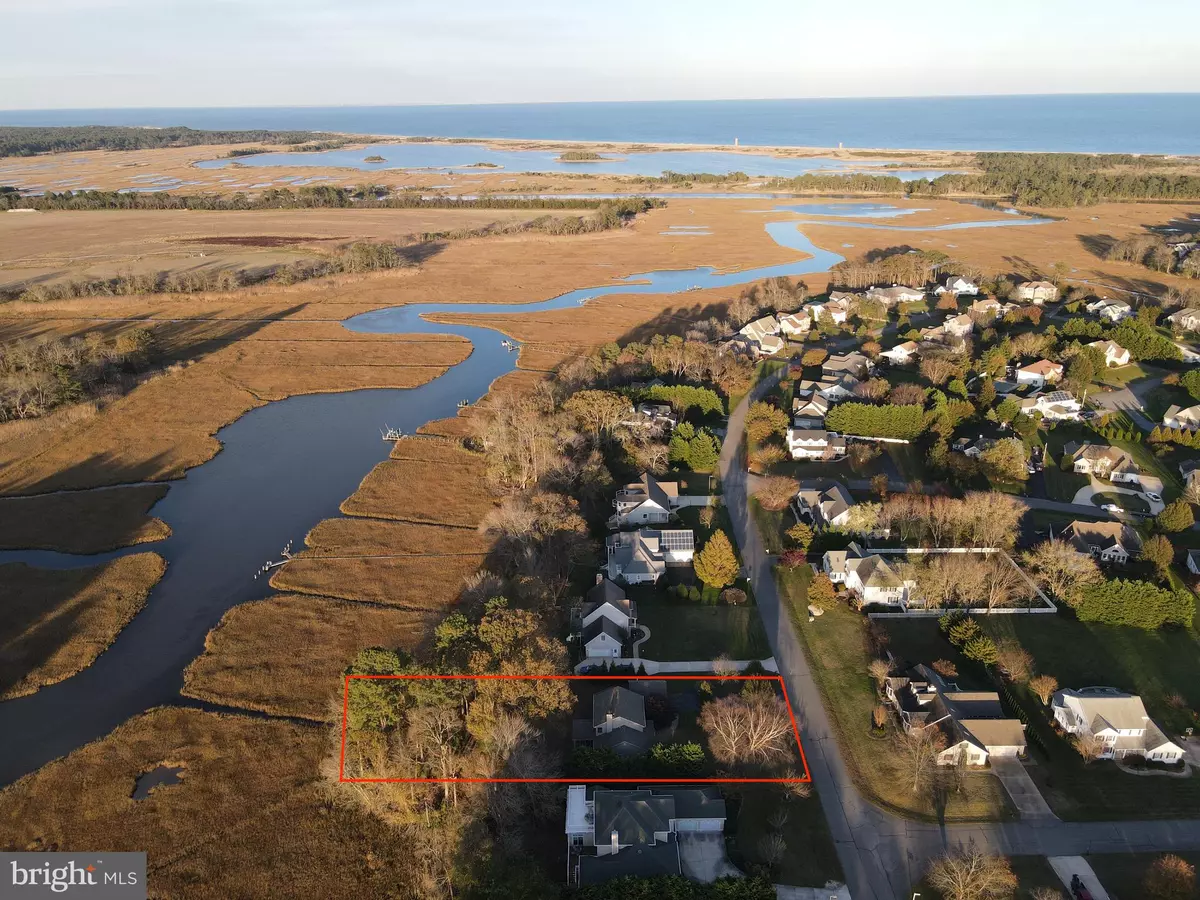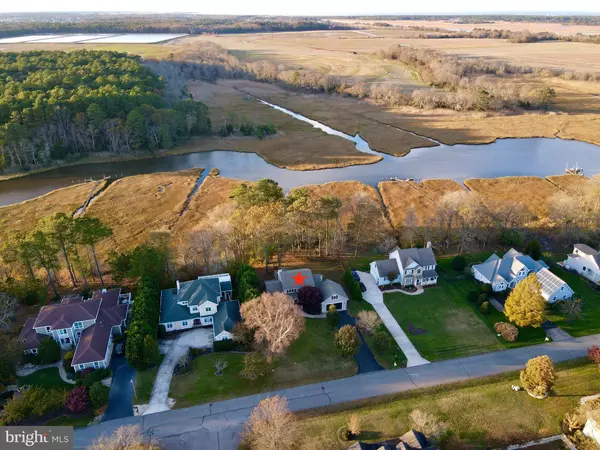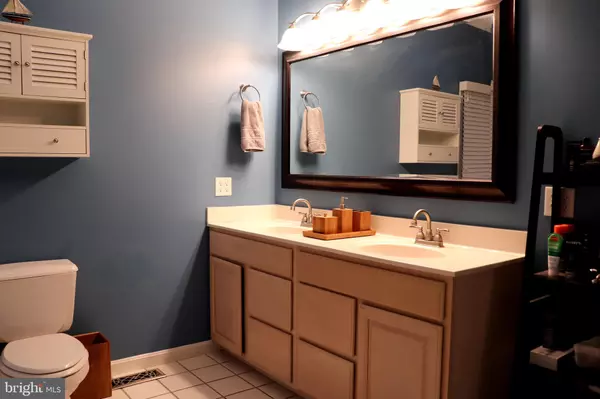$755,000
$799,990
5.6%For more information regarding the value of a property, please contact us for a free consultation.
4 Beds
3 Baths
2,500 SqFt
SOLD DATE : 04/01/2021
Key Details
Sold Price $755,000
Property Type Single Family Home
Sub Type Detached
Listing Status Sold
Purchase Type For Sale
Square Footage 2,500 sqft
Price per Sqft $302
Subdivision The Glade
MLS Listing ID DESU171998
Sold Date 04/01/21
Style Bi-level
Bedrooms 4
Full Baths 2
Half Baths 1
HOA Fees $133/qua
HOA Y/N Y
Abv Grd Liv Area 2,500
Originating Board BRIGHT
Year Built 1995
Annual Tax Amount $1,918
Tax Year 2020
Lot Size 1.210 Acres
Acres 1.21
Lot Dimensions 0.00 x 0.00
Property Description
Waterfront home situated just off of the Lewes-Rehoboth Canal, in beautiful "The Glade" community. This home sits upon a 1.21 acre lot which boast breathtaking views of the Cape Henlopen State Park preserved marsh and Lewes-Rehoboth Canal. Minutes from downtown Rehoboth Beach, and Lewes, DE. This community is almost entirely surrounded by state preserved properties including the beautiful Cape Henlopen State Park. The fantastic Breakwater Junction biking and walking trail is just a mile away from this home, giving residents the ability to walk and bike into downtown Lewes and Rehoboth while enjoying the beautiful scenery along the way. This is a one of a kind property in an ever-growing area. Home has good bones, but is due for some updating and work. A great opportunity for an investor looking for a fixer-upper in hot Rehoboth Beach market! (Finished square-footage of home is estimated).
Location
State DE
County Sussex
Area Lewes Rehoboth Hundred (31009)
Zoning AR-1
Rooms
Main Level Bedrooms 1
Interior
Interior Features Combination Dining/Living, Entry Level Bedroom, Walk-in Closet(s)
Hot Water 60+ Gallon Tank
Heating Heat Pump(s)
Cooling Central A/C
Flooring Carpet, Laminated, Tile/Brick
Fireplaces Number 1
Fireplaces Type Wood, Stone
Equipment Disposal, Dishwasher, Dryer - Front Loading, Microwave, Oven - Single, Oven/Range - Gas, Refrigerator, Stainless Steel Appliances, Washer - Front Loading, Water Heater
Furnishings No
Fireplace Y
Appliance Disposal, Dishwasher, Dryer - Front Loading, Microwave, Oven - Single, Oven/Range - Gas, Refrigerator, Stainless Steel Appliances, Washer - Front Loading, Water Heater
Heat Source Propane - Owned
Laundry Main Floor
Exterior
Exterior Feature Deck(s), Screened, Wrap Around
Parking Features Garage - Front Entry, Garage Door Opener
Garage Spaces 2.0
Utilities Available Cable TV, Electric Available, Propane
Water Access Y
Water Access Desc Canoe/Kayak
View Canal, Panoramic, Water
Roof Type Asphalt
Accessibility 48\"+ Halls
Porch Deck(s), Screened, Wrap Around
Attached Garage 2
Total Parking Spaces 2
Garage Y
Building
Story 2
Sewer Public Sewer
Water Private
Architectural Style Bi-level
Level or Stories 2
Additional Building Above Grade, Below Grade
Structure Type Dry Wall,9'+ Ceilings
New Construction N
Schools
School District Cape Henlopen
Others
Pets Allowed Y
Senior Community No
Tax ID 334-07.00-198.00
Ownership Fee Simple
SqFt Source Assessor
Acceptable Financing Cash, Conventional
Horse Property N
Listing Terms Cash, Conventional
Financing Cash,Conventional
Special Listing Condition Standard
Pets Allowed Dogs OK, Cats OK
Read Less Info
Want to know what your home might be worth? Contact us for a FREE valuation!

Our team is ready to help you sell your home for the highest possible price ASAP

Bought with Brent M Reed • Cape Realty

"My job is to find and attract mastery-based agents to the office, protect the culture, and make sure everyone is happy! "






